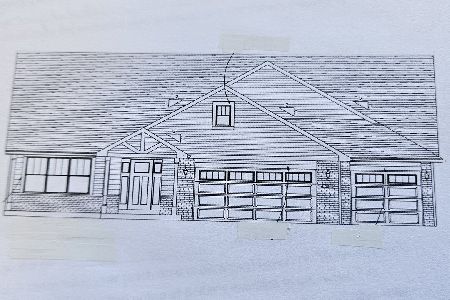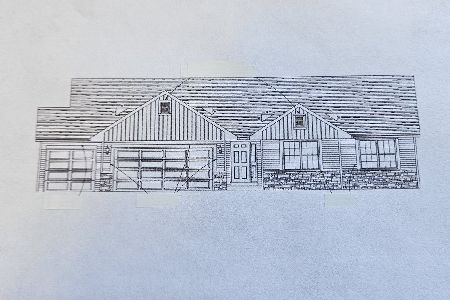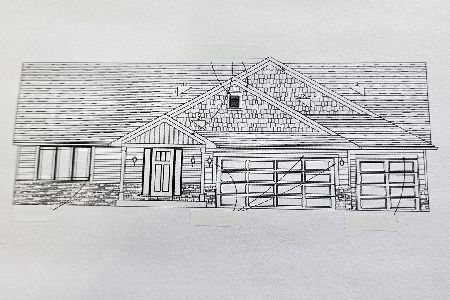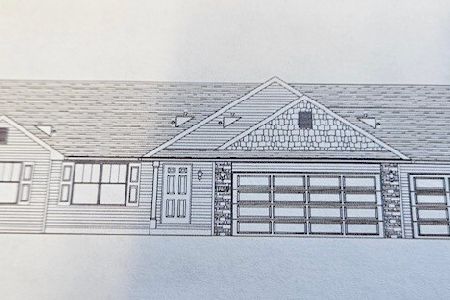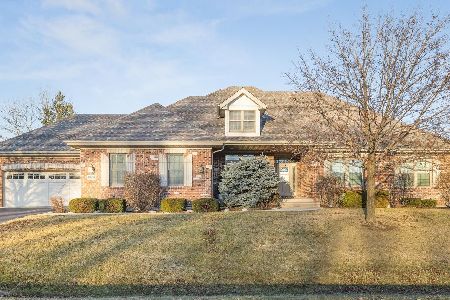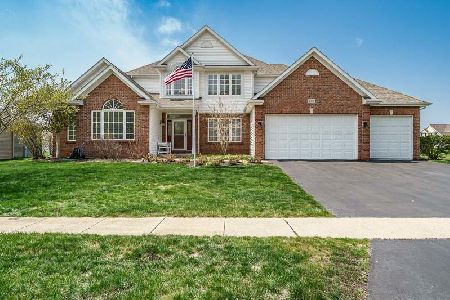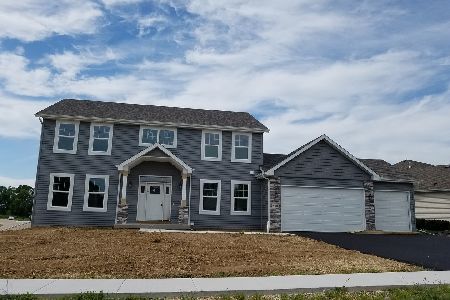681 Boz Way, Belvidere, Illinois 61008
$267,500
|
Sold
|
|
| Status: | Closed |
| Sqft: | 2,868 |
| Cost/Sqft: | $99 |
| Beds: | 4 |
| Baths: | 4 |
| Year Built: | 2007 |
| Property Taxes: | $7,030 |
| Days On Market: | 3925 |
| Lot Size: | 0,30 |
Description
Grand open foyer, formal dining room, main floor master & office. Master features walk in shower with multiple shower heads, double sinks & whirlpool tub. Kitchen features staggered 42" maple cabinets, island, granite counter tops & stainless appliances. Upstairs are 2 bedrooms with shared bath & guest room with private bath. Nicely landscaped with in-ground sprinkler system. Cedar deck & pergola covered hot tub.
Property Specifics
| Single Family | |
| — | |
| Traditional | |
| 2007 | |
| Full | |
| — | |
| No | |
| 0.3 |
| Boone | |
| The Preserve | |
| 0 / Not Applicable | |
| None | |
| Public | |
| Public Sewer | |
| 08926594 | |
| 0529253007 |
Nearby Schools
| NAME: | DISTRICT: | DISTANCE: | |
|---|---|---|---|
|
Grade School
Washington Elementary School |
100 | — | |
|
Middle School
Belvidere South Middle School |
100 | Not in DB | |
|
High School
Belvidere High School |
100 | Not in DB | |
Property History
| DATE: | EVENT: | PRICE: | SOURCE: |
|---|---|---|---|
| 2 Dec, 2008 | Sold | $325,000 | MRED MLS |
| 27 Oct, 2008 | Under contract | $325,000 | MRED MLS |
| — | Last price change | $385,000 | MRED MLS |
| 11 Jun, 2008 | Listed for sale | $385,000 | MRED MLS |
| 29 Jan, 2016 | Sold | $267,500 | MRED MLS |
| 3 Dec, 2015 | Under contract | $284,900 | MRED MLS |
| — | Last price change | $289,000 | MRED MLS |
| 18 May, 2015 | Listed for sale | $299,300 | MRED MLS |
| 16 Jul, 2021 | Sold | $329,000 | MRED MLS |
| 3 May, 2021 | Under contract | $329,900 | MRED MLS |
| 30 Apr, 2021 | Listed for sale | $329,900 | MRED MLS |
Room Specifics
Total Bedrooms: 4
Bedrooms Above Ground: 4
Bedrooms Below Ground: 0
Dimensions: —
Floor Type: Carpet
Dimensions: —
Floor Type: Carpet
Dimensions: —
Floor Type: Carpet
Full Bathrooms: 4
Bathroom Amenities: Whirlpool,Separate Shower,Double Sink
Bathroom in Basement: 0
Rooms: Den,Eating Area
Basement Description: Unfinished
Other Specifics
| 3 | |
| Concrete Perimeter | |
| — | |
| Deck, Hot Tub | |
| Nature Preserve Adjacent | |
| 91X142 | |
| — | |
| Full | |
| Vaulted/Cathedral Ceilings, First Floor Bedroom | |
| Range, Microwave, Dishwasher, Refrigerator | |
| Not in DB | |
| Street Paved | |
| — | |
| — | |
| Wood Burning |
Tax History
| Year | Property Taxes |
|---|---|
| 2016 | $7,030 |
| 2021 | $8,616 |
Contact Agent
Nearby Similar Homes
Nearby Sold Comparables
Contact Agent
Listing Provided By
4 Sale Realty, Inc.

