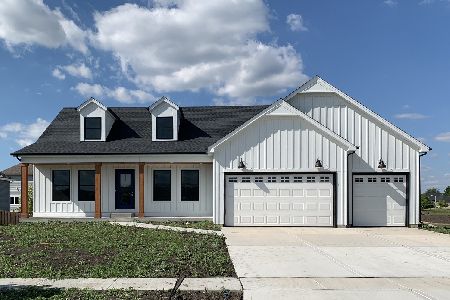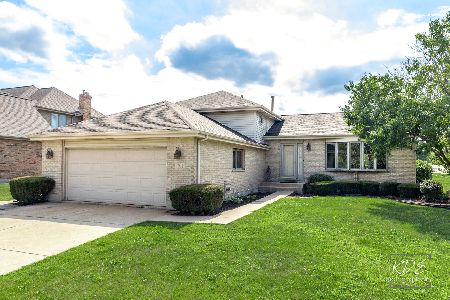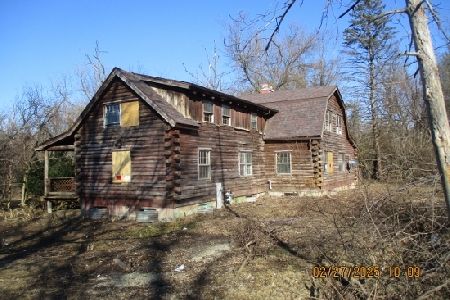681 Dartmouth Lane, New Lenox, Illinois 60451
$279,900
|
Sold
|
|
| Status: | Closed |
| Sqft: | 2,000 |
| Cost/Sqft: | $140 |
| Beds: | 3 |
| Baths: | 3 |
| Year Built: | — |
| Property Taxes: | $8,459 |
| Days On Market: | 1967 |
| Lot Size: | 0,23 |
Description
Incredible Value in this Freshly Painted Beautiful Brick 3-Step Ranch in the Wonderfully Located Schoolhouse Manor Subdivision! TONS of Space with 3 Bedrooms, 2.5 Bathrooms, Large Master Bedroom with FULL Master Bath. The Open and Spacious Kitchen Includes High Quality Cabinets and Ceramic Tile Flooring which Opens Up to the Large Family Room with Vaulted Ceiling and Gorgeous Brick Fireplace! The Large Living & Dining Room Combo with Elegant Bay Window adds Even More Space for Entertaining! Don't Forget the Convenient Main-Level Laundry/Office! The Partially Finished Basement Provides Ample Storage Space, and can easily be Finished for Even More Living Space! Recent Updates Include: Hallway Bath and Half-Bath, New Chimney Tuck-pointing, New Deck, Paint Throughout the Entire Main Level, Landscaping, and Much More! Do Not Wait - Call Your Agent NOW to Schedule your Private Tour Before It's Too Late!
Property Specifics
| Single Family | |
| — | |
| Step Ranch | |
| — | |
| Partial | |
| — | |
| No | |
| 0.23 |
| Will | |
| Schoolhouse Manor | |
| 0 / Not Applicable | |
| None | |
| Lake Michigan | |
| Public Sewer | |
| 10764090 | |
| 1508232100190000 |
Nearby Schools
| NAME: | DISTRICT: | DISTANCE: | |
|---|---|---|---|
|
High School
Lincoln-way Central High School |
210 | Not in DB | |
Property History
| DATE: | EVENT: | PRICE: | SOURCE: |
|---|---|---|---|
| 28 Feb, 2019 | Sold | $256,000 | MRED MLS |
| 16 Jan, 2019 | Under contract | $269,000 | MRED MLS |
| — | Last price change | $289,000 | MRED MLS |
| 8 Nov, 2018 | Listed for sale | $289,000 | MRED MLS |
| 18 Aug, 2020 | Sold | $279,900 | MRED MLS |
| 9 Jul, 2020 | Under contract | $279,900 | MRED MLS |
| 29 Jun, 2020 | Listed for sale | $279,900 | MRED MLS |
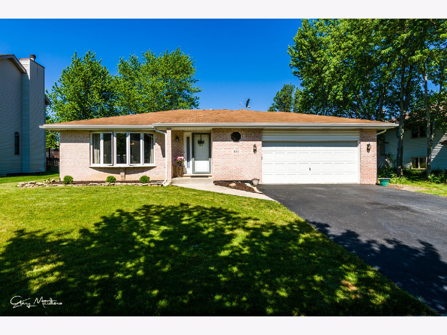
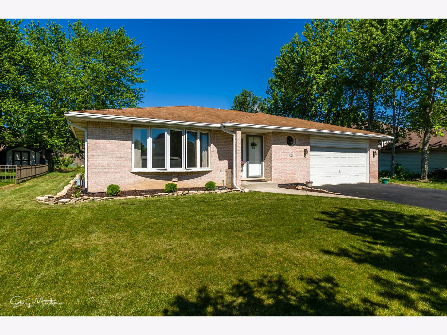
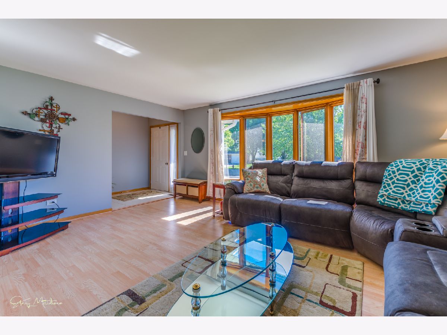
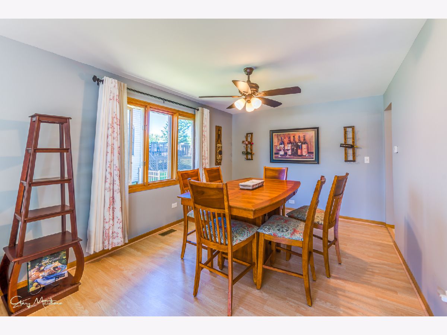
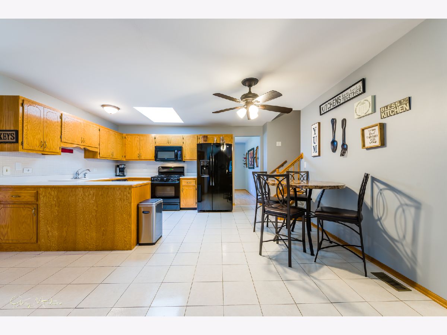
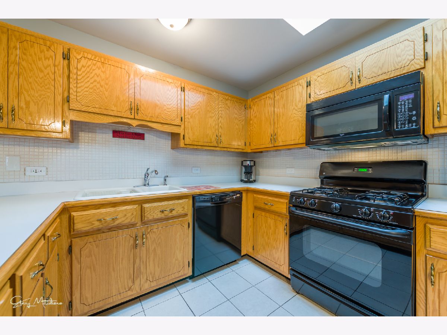
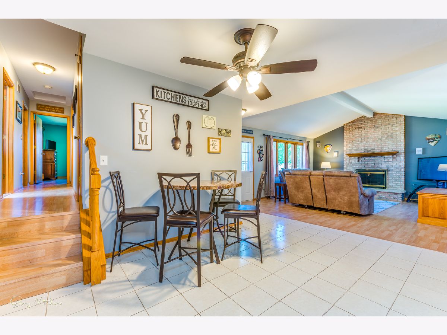
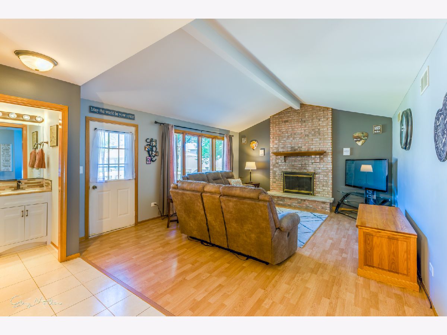
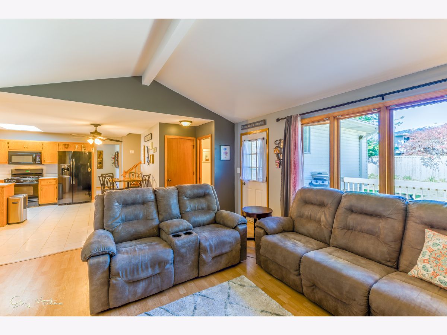
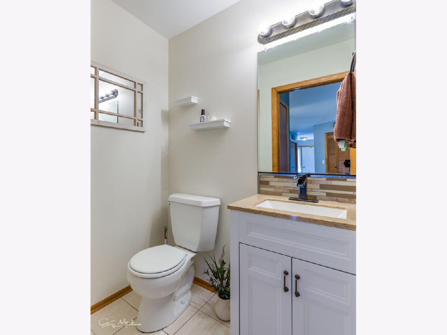
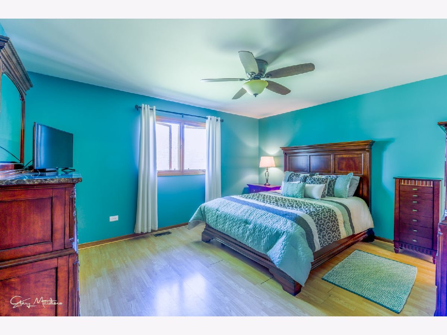
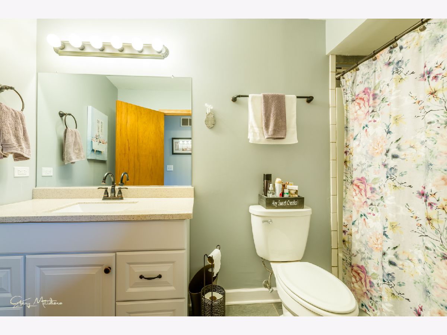
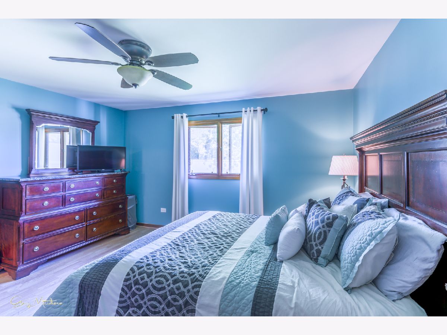
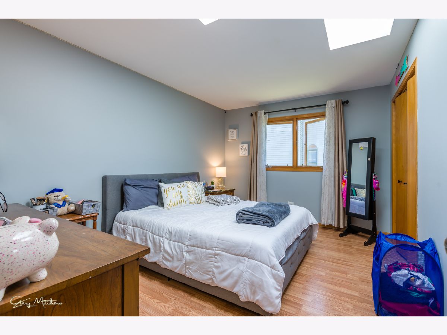
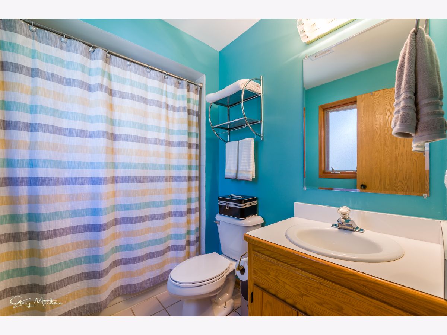
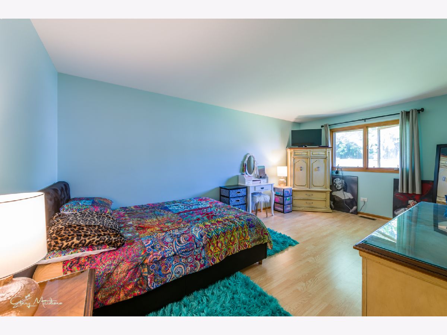
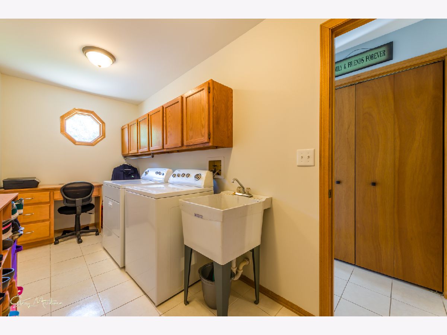
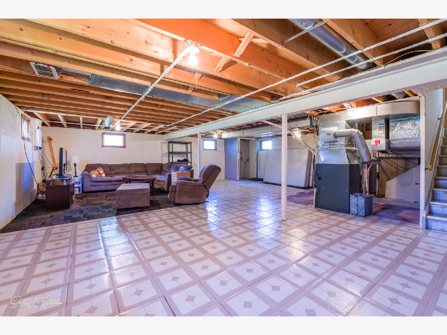
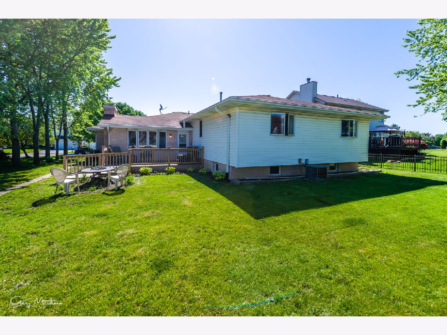
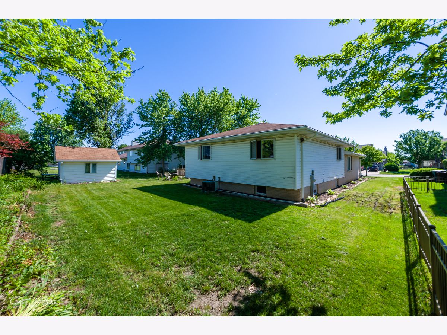
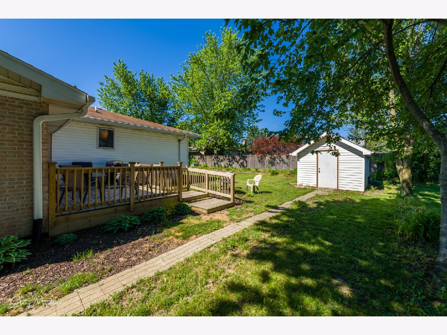
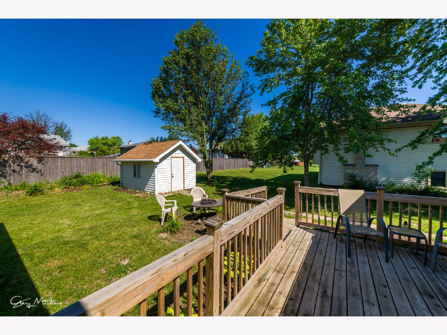
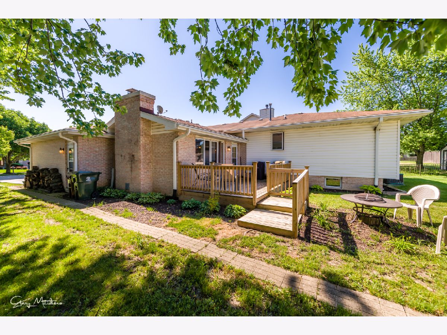
Room Specifics
Total Bedrooms: 3
Bedrooms Above Ground: 3
Bedrooms Below Ground: 0
Dimensions: —
Floor Type: —
Dimensions: —
Floor Type: —
Full Bathrooms: 3
Bathroom Amenities: Whirlpool
Bathroom in Basement: 0
Rooms: Foyer,Deck,Pantry,Storage
Basement Description: Partially Finished,Crawl
Other Specifics
| 2 | |
| Concrete Perimeter | |
| Asphalt | |
| Deck, Storms/Screens | |
| — | |
| 81 X 125 | |
| Full,Unfinished | |
| Full | |
| Vaulted/Cathedral Ceilings, Skylight(s), Wood Laminate Floors, First Floor Laundry | |
| Range, Microwave, Dishwasher, Refrigerator, Washer, Dryer | |
| Not in DB | |
| Park, Curbs, Sidewalks, Street Lights, Street Paved | |
| — | |
| — | |
| Gas Log, Gas Starter |
Tax History
| Year | Property Taxes |
|---|---|
| 2019 | $7,825 |
| 2020 | $8,459 |
Contact Agent
Nearby Similar Homes
Nearby Sold Comparables
Contact Agent
Listing Provided By
RE/MAX Synergy

