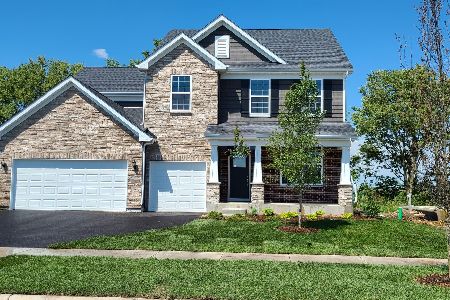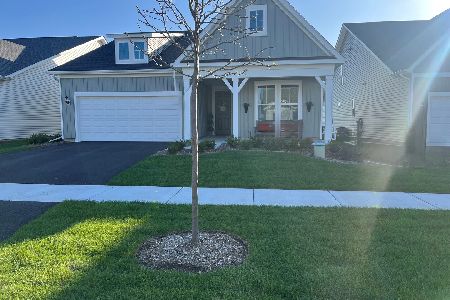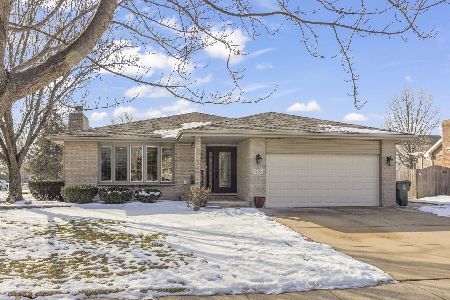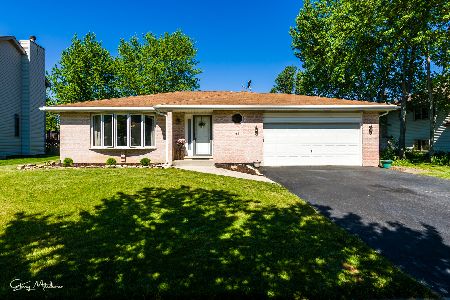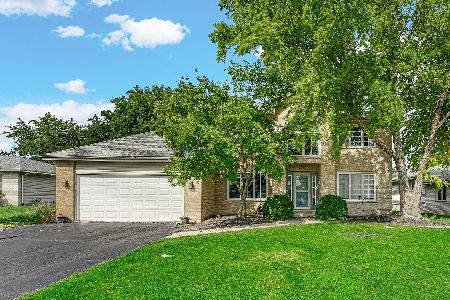682 Princeton Lane, New Lenox, Illinois 60451
$309,000
|
Sold
|
|
| Status: | Closed |
| Sqft: | 0 |
| Cost/Sqft: | — |
| Beds: | 3 |
| Baths: | 3 |
| Year Built: | 1994 |
| Property Taxes: | $8,020 |
| Days On Market: | 2881 |
| Lot Size: | 0,23 |
Description
Elegant and wonderfully maintained fabulous Forrester is perfectly located in the heart of New Lenox. EZ care exterior with gray/white brick on lower level and covered entryway. Grand volume with cathedral ceilings over formal living and dining rooms. Spacious kitchen offers granite counters, glass tile, slate stainless appliances, dinette with door to oversized deck. XL family room warmed by beautiful woodburning fireplace, doors to paver patio. Main level laundry/mud room w/exterior door to yard. Gorgeous master suite with 11x4 walk in closet and updated bath retreat: heated floors and toilet seat, oversized whirlpool soaking tub, separate shower w/seat, dual sinks with granite tops. Oversized 2nd and 3rd bedrooms. Partial basement for future finishing, great for storage, workshop (more storage in crawl). Excellent privacy fenced yard w/deck, two paver patios (one with fire pit). New roof and gutters in 2017. New Andersen windows in 2016. Updated lighting. Lovely decor - come see!
Property Specifics
| Single Family | |
| — | |
| Quad Level | |
| 1994 | |
| Partial | |
| — | |
| No | |
| 0.23 |
| Will | |
| Schoolhouse Manor | |
| 0 / Not Applicable | |
| None | |
| Lake Michigan | |
| Public Sewer | |
| 09910272 | |
| 0823210009000000 |
Nearby Schools
| NAME: | DISTRICT: | DISTANCE: | |
|---|---|---|---|
|
Grade School
Spencer Point Elementary School |
122 | — | |
|
Middle School
Alex M Martino Junior High Schoo |
122 | Not in DB | |
|
High School
Lincoln-way Central High School |
210 | Not in DB | |
|
Alternate Elementary School
Spencer Crossing Elementary Scho |
— | Not in DB | |
Property History
| DATE: | EVENT: | PRICE: | SOURCE: |
|---|---|---|---|
| 11 May, 2018 | Sold | $309,000 | MRED MLS |
| 14 Apr, 2018 | Under contract | $304,900 | MRED MLS |
| 8 Apr, 2018 | Listed for sale | $304,900 | MRED MLS |
Room Specifics
Total Bedrooms: 3
Bedrooms Above Ground: 3
Bedrooms Below Ground: 0
Dimensions: —
Floor Type: Carpet
Dimensions: —
Floor Type: Carpet
Full Bathrooms: 3
Bathroom Amenities: Whirlpool,Separate Shower,Double Sink,Soaking Tub
Bathroom in Basement: 0
Rooms: Foyer
Basement Description: Unfinished
Other Specifics
| 2 | |
| Concrete Perimeter | |
| Asphalt | |
| Deck, Brick Paver Patio | |
| Fenced Yard,Landscaped | |
| 80.80X125 | |
| — | |
| Full | |
| Vaulted/Cathedral Ceilings, Skylight(s), First Floor Laundry | |
| Range, Microwave, Dishwasher, Refrigerator, Washer, Dryer, Disposal, Stainless Steel Appliance(s) | |
| Not in DB | |
| Sidewalks, Street Lights, Street Paved | |
| — | |
| — | |
| Wood Burning, Attached Fireplace Doors/Screen, Gas Starter |
Tax History
| Year | Property Taxes |
|---|---|
| 2018 | $8,020 |
Contact Agent
Nearby Similar Homes
Nearby Sold Comparables
Contact Agent
Listing Provided By
RE/MAX 10

