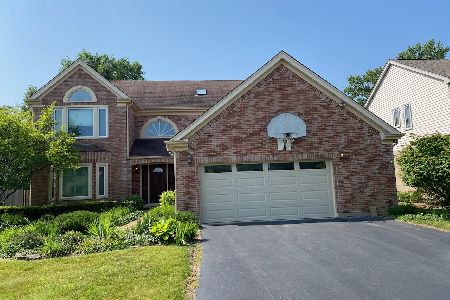681 Kenmare Court, Des Plaines, Illinois 60016
$520,000
|
Sold
|
|
| Status: | Closed |
| Sqft: | 3,200 |
| Cost/Sqft: | $168 |
| Beds: | 4 |
| Baths: | 4 |
| Year Built: | 1991 |
| Property Taxes: | $12,755 |
| Days On Market: | 2368 |
| Lot Size: | 0,00 |
Description
Proudly Presented by The Tierney Group. Call For Showings. Stunning & Impeccably Maintained Home In Desirable Kylemore Green. 3200 Sq. Ft of Living Space (Above Grade). Dramatic 2 Story Foyer Leads to Picture Perfect Living Room with Natural Light from Northern & Southern Exposures. Separate Large Dining Room off Great Kitchen That Features Plenty of Counter-tops & Cabinet Space. Separate Eating Area. Fabulous Family Room with Custom Fireplace and Double Doors Leading to Backyard with Perfect Large Deck & Backyard For Entertaining in the Wonderfully Landscaped Garden Area. Huge Master Suite with Vaulted Ceilings. Spacious Walk-In Closet. Master Bath with Dual Vanities, Separate Jacuzzi and Shower. Three Additional Bedrooms On The Same Level. Den/Office on the Main Level Offers the Option of a 5th Bedroom. Finished Lower Level with Full Bath. This Home is Absolutely Perfect & Is A Delight to Show.
Property Specifics
| Single Family | |
| — | |
| Contemporary | |
| 1991 | |
| Partial | |
| — | |
| No | |
| — |
| Cook | |
| Kylemore Green | |
| 165 / Annual | |
| Other | |
| Lake Michigan | |
| Public Sewer | |
| 10406626 | |
| 03363080390000 |
Nearby Schools
| NAME: | DISTRICT: | DISTANCE: | |
|---|---|---|---|
|
Grade School
Euclid Elementary School |
26 | — | |
|
Middle School
River Trails Middle School |
26 | Not in DB | |
|
High School
Maine West High School |
207 | Not in DB | |
Property History
| DATE: | EVENT: | PRICE: | SOURCE: |
|---|---|---|---|
| 8 Apr, 2011 | Sold | $475,000 | MRED MLS |
| 17 Mar, 2011 | Under contract | $525,000 | MRED MLS |
| 7 Mar, 2011 | Listed for sale | $525,000 | MRED MLS |
| 16 Oct, 2019 | Sold | $520,000 | MRED MLS |
| 5 Sep, 2019 | Under contract | $539,000 | MRED MLS |
| 23 Jul, 2019 | Listed for sale | $539,000 | MRED MLS |
Room Specifics
Total Bedrooms: 5
Bedrooms Above Ground: 4
Bedrooms Below Ground: 1
Dimensions: —
Floor Type: Carpet
Dimensions: —
Floor Type: Carpet
Dimensions: —
Floor Type: Carpet
Dimensions: —
Floor Type: —
Full Bathrooms: 4
Bathroom Amenities: Whirlpool,Separate Shower,Double Sink
Bathroom in Basement: 1
Rooms: Den,Bedroom 5,Foyer,Great Room,Storage
Basement Description: Partially Finished
Other Specifics
| 2 | |
| Concrete Perimeter | |
| Brick | |
| Deck, Patio | |
| Cul-De-Sac,Fenced Yard,Landscaped | |
| 58X127X97X142 | |
| Unfinished | |
| Full | |
| Vaulted/Cathedral Ceilings | |
| — | |
| Not in DB | |
| Sidewalks, Street Lights, Street Paved | |
| — | |
| — | |
| Wood Burning, Gas Log, Gas Starter |
Tax History
| Year | Property Taxes |
|---|---|
| 2011 | $7,334 |
| 2019 | $12,755 |
Contact Agent
Nearby Similar Homes
Nearby Sold Comparables
Contact Agent
Listing Provided By
Compass







