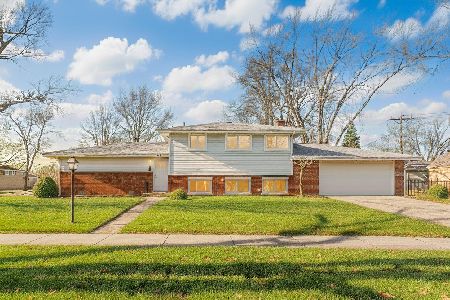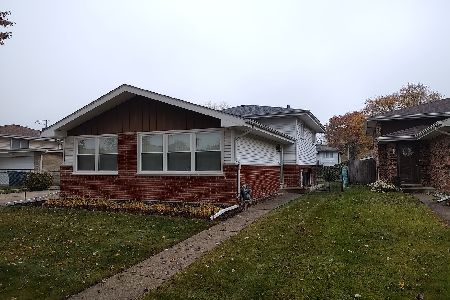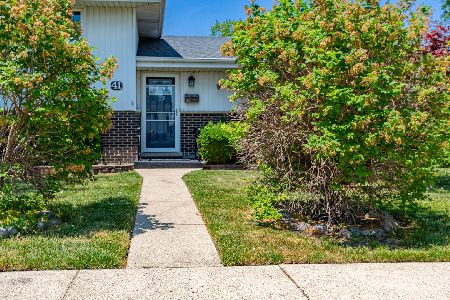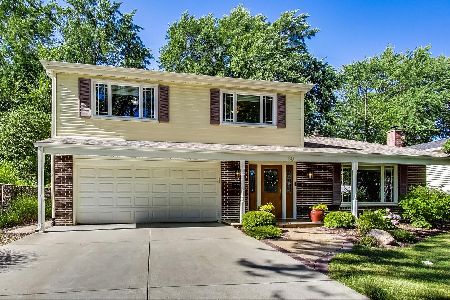681 Manor Court, Des Plaines, Illinois 60016
$434,900
|
Sold
|
|
| Status: | Closed |
| Sqft: | 2,139 |
| Cost/Sqft: | $203 |
| Beds: | 5 |
| Baths: | 3 |
| Year Built: | 1967 |
| Property Taxes: | $3,379 |
| Days On Market: | 665 |
| Lot Size: | 0,00 |
Description
*** We are in receipt of multiple offers and will be looking for highest and best at 10:00 am on Monday 3/25. *** Welcome to 681 Manor Court! This light and bright home offers 2139 s.f. of finished living space with 5 bedrooms and 3 full baths. Main level has a large living room, dining room and eat-in kitchen. In addition, there are 3 nice-sized bedrooms with large closets, plus 2 full baths including a primary en-suite. Hardwood floors in hallway and all bedrooms. Enjoy the wood-burning fireplace in the cozy lower level family room. Sliding doors lead you to the large fully-fenced yard with patio. The lower level also offers 2 bedrooms and a full bath. There is a 2nd kitchen which could be perfect for multi-generational family living, or convert that space to a 6th bedroom, office or full-size laundry room! Most windows have been replaced. The location is fantastic ~ just 1 block to highly sought-after Terrace School for K-5. Enjoy Prairie Lakes Community Center (approx 1 mile). Close to shopping and transportation.
Property Specifics
| Single Family | |
| — | |
| — | |
| 1967 | |
| — | |
| — | |
| No | |
| — |
| Cook | |
| — | |
| 0 / Not Applicable | |
| — | |
| — | |
| — | |
| 12000414 | |
| 09183120340000 |
Nearby Schools
| NAME: | DISTRICT: | DISTANCE: | |
|---|---|---|---|
|
Grade School
Terrace Elementary School |
62 | — | |
|
Middle School
Chippewa Middle School |
62 | Not in DB | |
|
High School
Maine West High School |
207 | Not in DB | |
Property History
| DATE: | EVENT: | PRICE: | SOURCE: |
|---|---|---|---|
| 22 Apr, 2024 | Sold | $434,900 | MRED MLS |
| 26 Mar, 2024 | Under contract | $434,900 | MRED MLS |
| 21 Mar, 2024 | Listed for sale | $434,900 | MRED MLS |
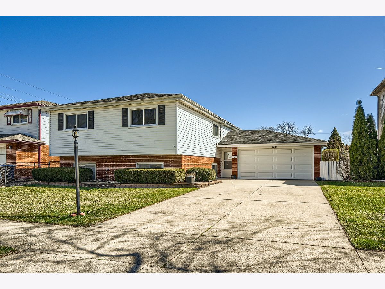
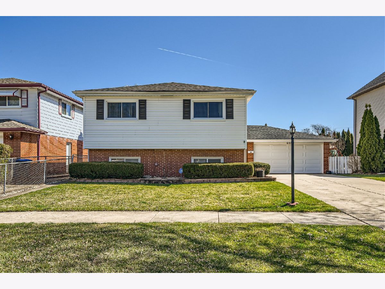
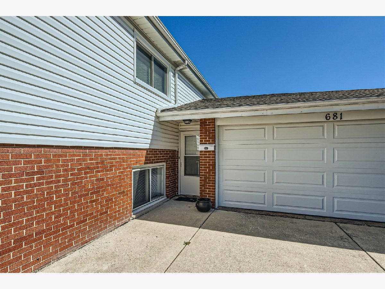
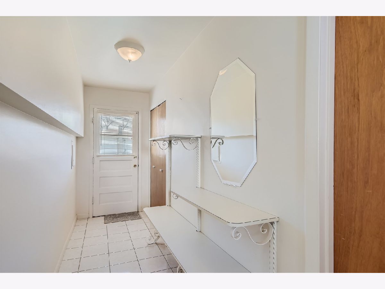
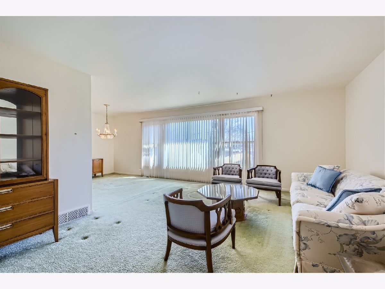
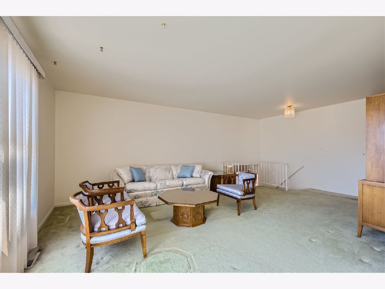
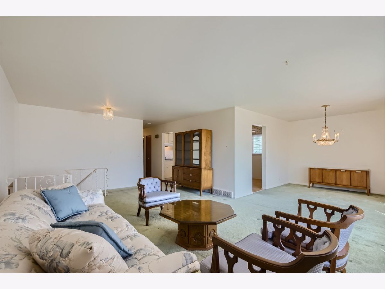
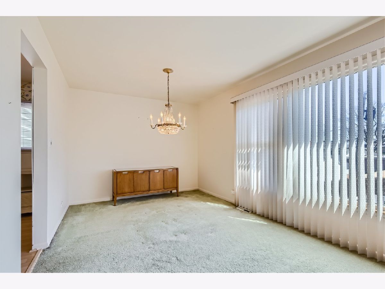
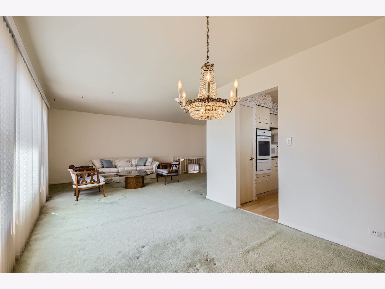
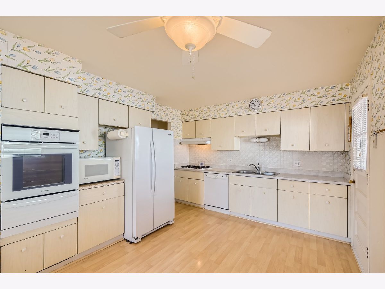
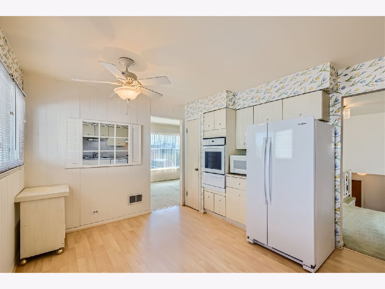
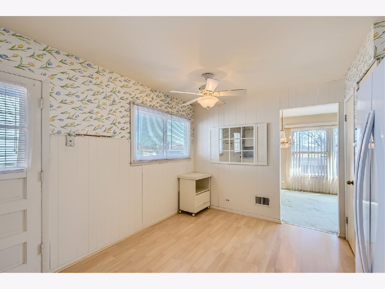
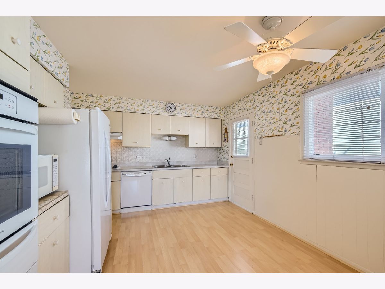
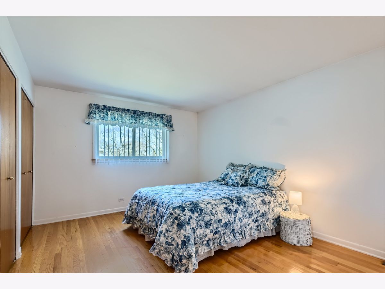
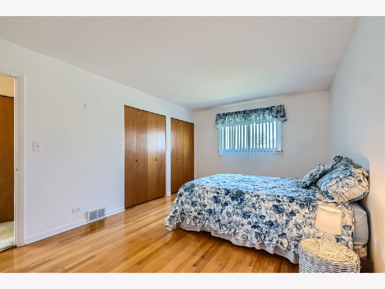
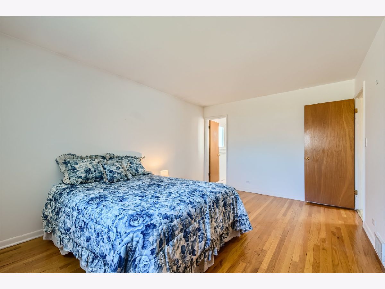
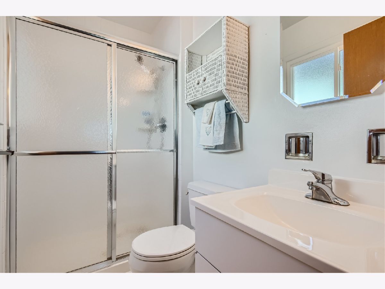
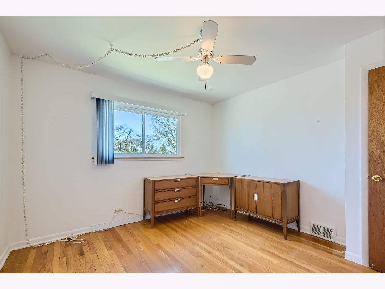
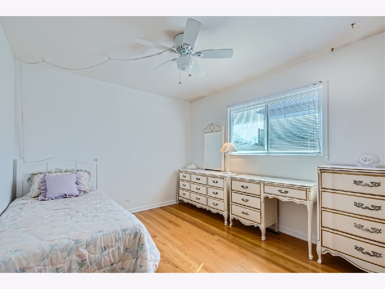
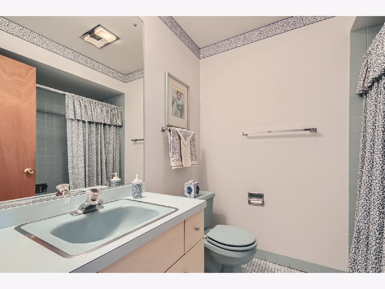
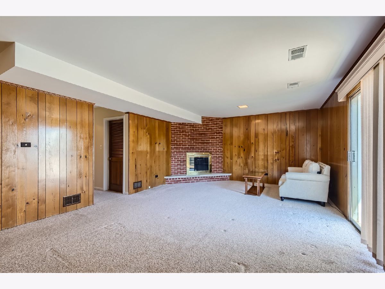
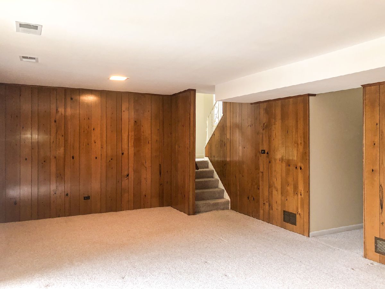
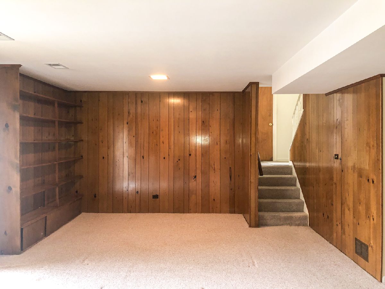
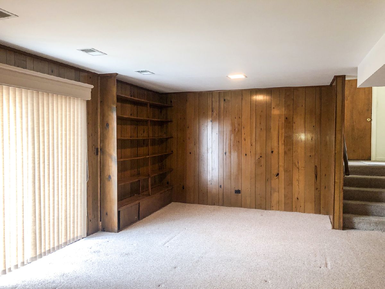
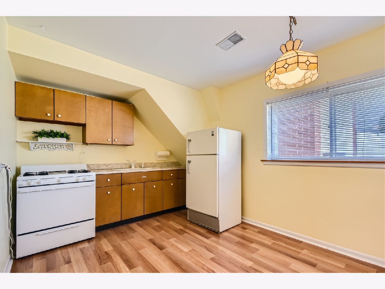
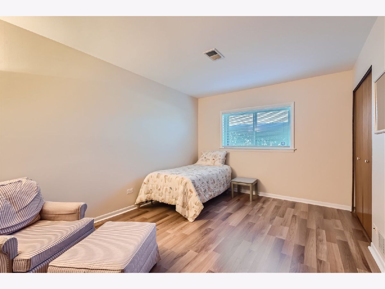
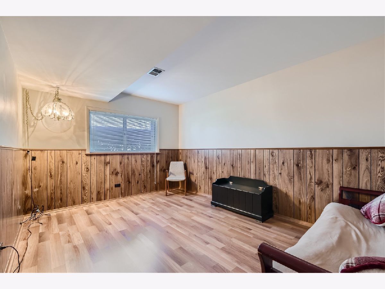
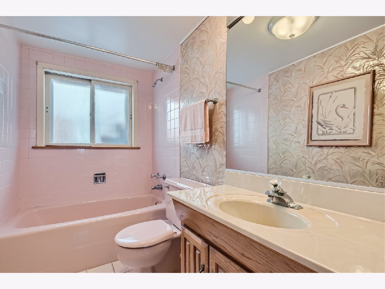
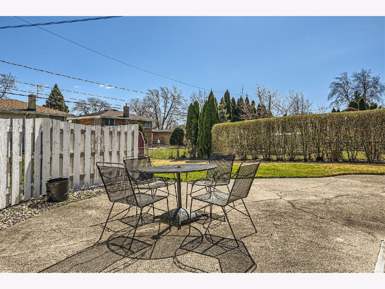
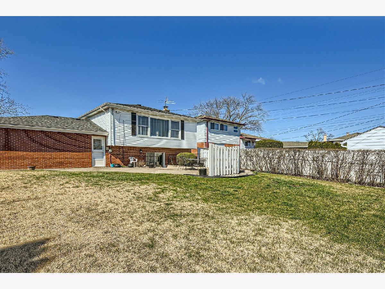
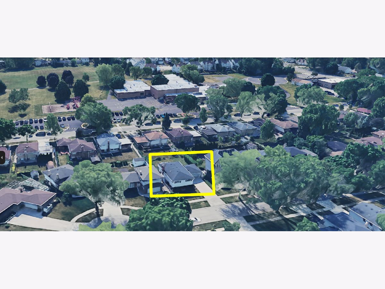
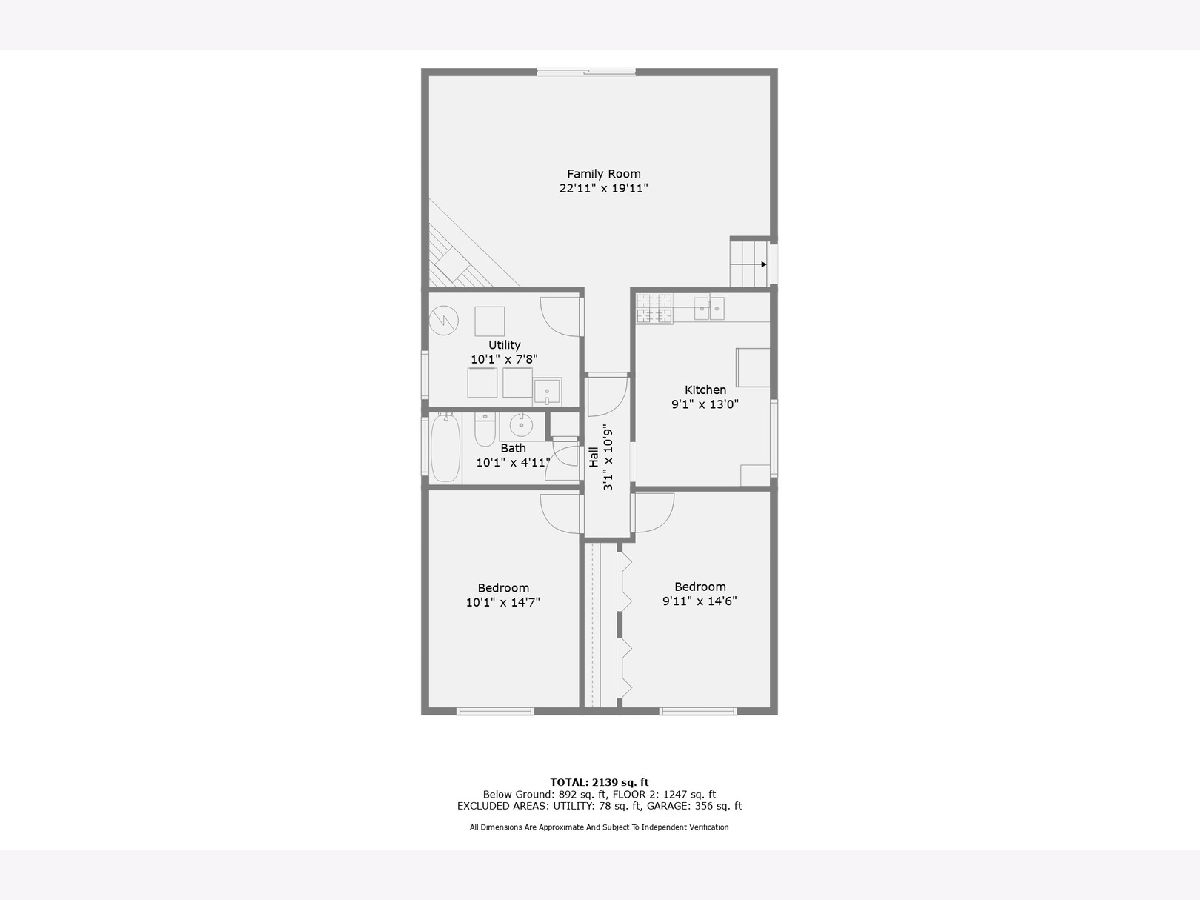
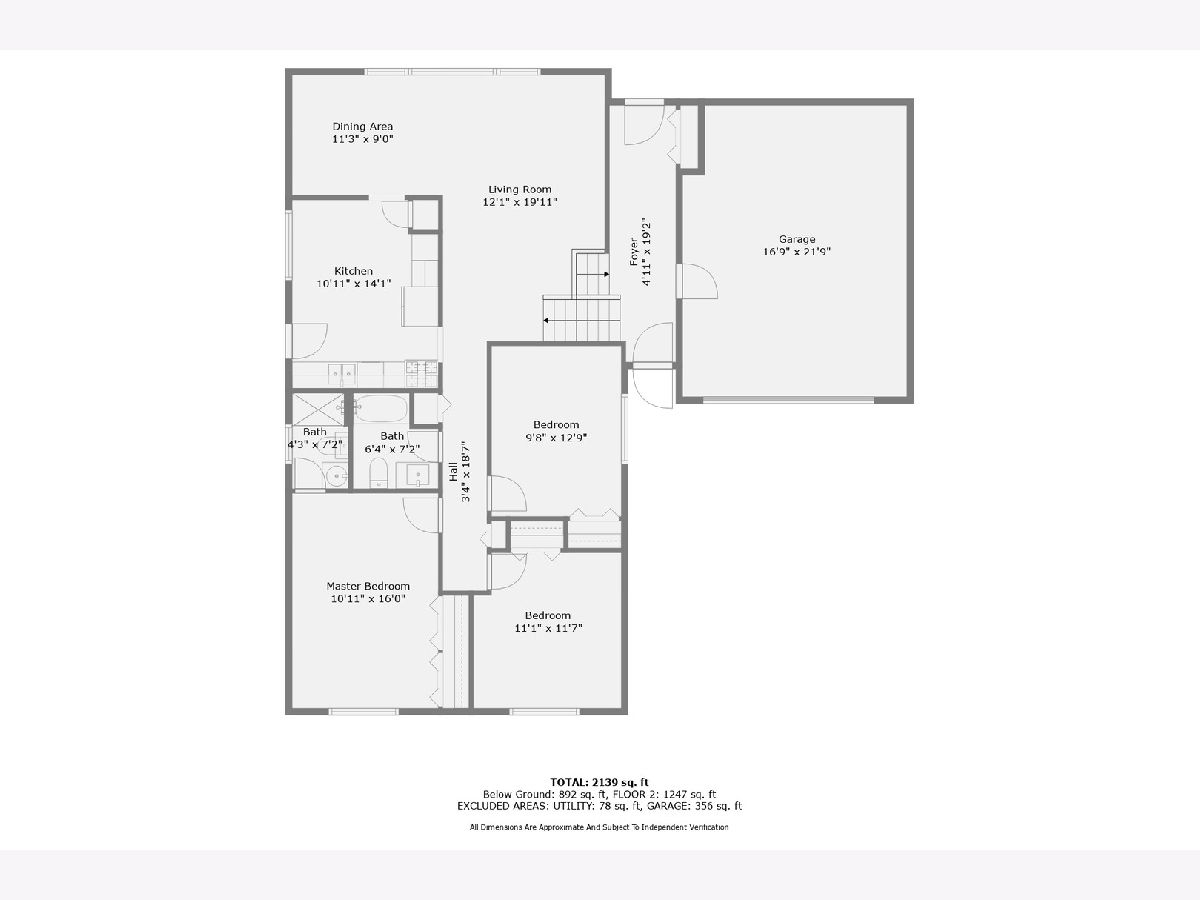
Room Specifics
Total Bedrooms: 5
Bedrooms Above Ground: 5
Bedrooms Below Ground: 0
Dimensions: —
Floor Type: —
Dimensions: —
Floor Type: —
Dimensions: —
Floor Type: —
Dimensions: —
Floor Type: —
Full Bathrooms: 3
Bathroom Amenities: —
Bathroom in Basement: 1
Rooms: —
Basement Description: Finished
Other Specifics
| 2 | |
| — | |
| — | |
| — | |
| — | |
| 60X124 | |
| — | |
| — | |
| — | |
| — | |
| Not in DB | |
| — | |
| — | |
| — | |
| — |
Tax History
| Year | Property Taxes |
|---|---|
| 2024 | $3,379 |
Contact Agent
Nearby Similar Homes
Nearby Sold Comparables
Contact Agent
Listing Provided By
Keller Williams Realty Ptnr,LL






