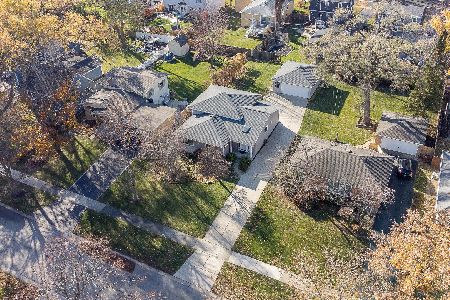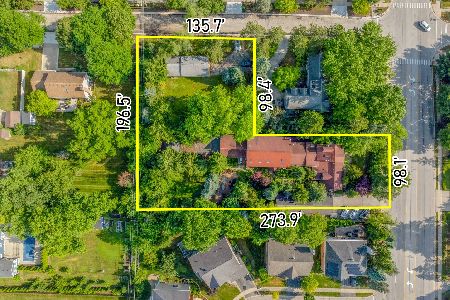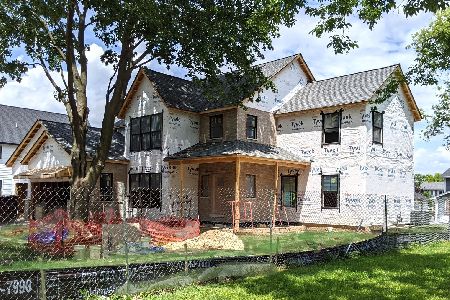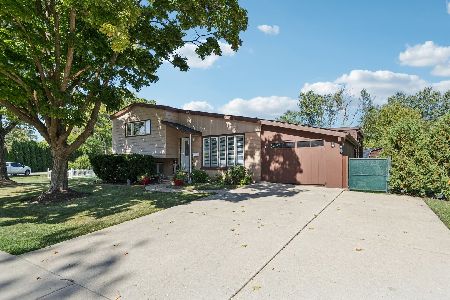681 Oak Street, Palatine, Illinois 60067
$534,900
|
Sold
|
|
| Status: | Closed |
| Sqft: | 2,205 |
| Cost/Sqft: | $243 |
| Beds: | 3 |
| Baths: | 4 |
| Year Built: | 2001 |
| Property Taxes: | $6,678 |
| Days On Market: | 1809 |
| Lot Size: | 0,23 |
Description
Rarely available custom-built, open-floor plan ranch boasts numerous updates throughout & is ready for you to call home. The sprawling layout provides everything you need on one level while also offering a full finished basement that doubles the square footage of this amazing home. Hardwood floors & fresh paint grace the open layout. Updated in 2018 the gourmet kitchen is a cook's delight with LG stainless steel appliances, quartz counters with ceramic tile backsplash, peninsula, espresso cabinets, and eating area with sliding doors to the patio. Entertaining will be a delight in the living room with a volume ceiling and gas log fireplace that serves as the focal point of this spacious room. Holiday dinners will be well accommodated in the dining room with ample space for extended seating. The master suite is a relaxing retreat with a walk-in closet with custom organizers, and en-suite bath with whirlpool tub, separate shower, and double bowl vanity. Two additional bedrooms feature custom closet organizers, and ceiling fan and share an adjacent full bath. Completing the main level is a powder room with pedestal sink and laundry/mud room featuring Kenmore W/D, utility sink & spacious closet and connecting to the 3 car garage. The full finished basement adds so much versatile square footage and features a spacious recreation room, wet bar with granite counters & ample cabinet space, oversized bedroom, that can also be used as a home office, play room or whatever your needs call for, and a luxury full bath with rain head & body sprays. Enjoy warm summer nights on the brick paver patio. Additional features include a whole house generator, furnace & AC 2019, shed, HW floors refinished 2018, main floor painted 2019 & basement November 2020, Stone & cement board siding exterior. Ideally located in sought after Pleasant Hill, Plum Grove, & Fremd HS district with easy access to highway 53 and downtown Palatine with dining, Shops, and Metra station.
Property Specifics
| Single Family | |
| — | |
| Ranch | |
| 2001 | |
| Full,English | |
| — | |
| No | |
| 0.23 |
| Cook | |
| — | |
| 0 / Not Applicable | |
| None | |
| Lake Michigan | |
| Public Sewer | |
| 10991305 | |
| 02233120160000 |
Nearby Schools
| NAME: | DISTRICT: | DISTANCE: | |
|---|---|---|---|
|
Grade School
Pleasant Hill Elementary School |
15 | — | |
|
Middle School
Plum Grove Junior High School |
15 | Not in DB | |
|
High School
Wm Fremd High School |
211 | Not in DB | |
Property History
| DATE: | EVENT: | PRICE: | SOURCE: |
|---|---|---|---|
| 11 May, 2021 | Sold | $534,900 | MRED MLS |
| 13 Feb, 2021 | Under contract | $534,900 | MRED MLS |
| 9 Feb, 2021 | Listed for sale | $534,900 | MRED MLS |
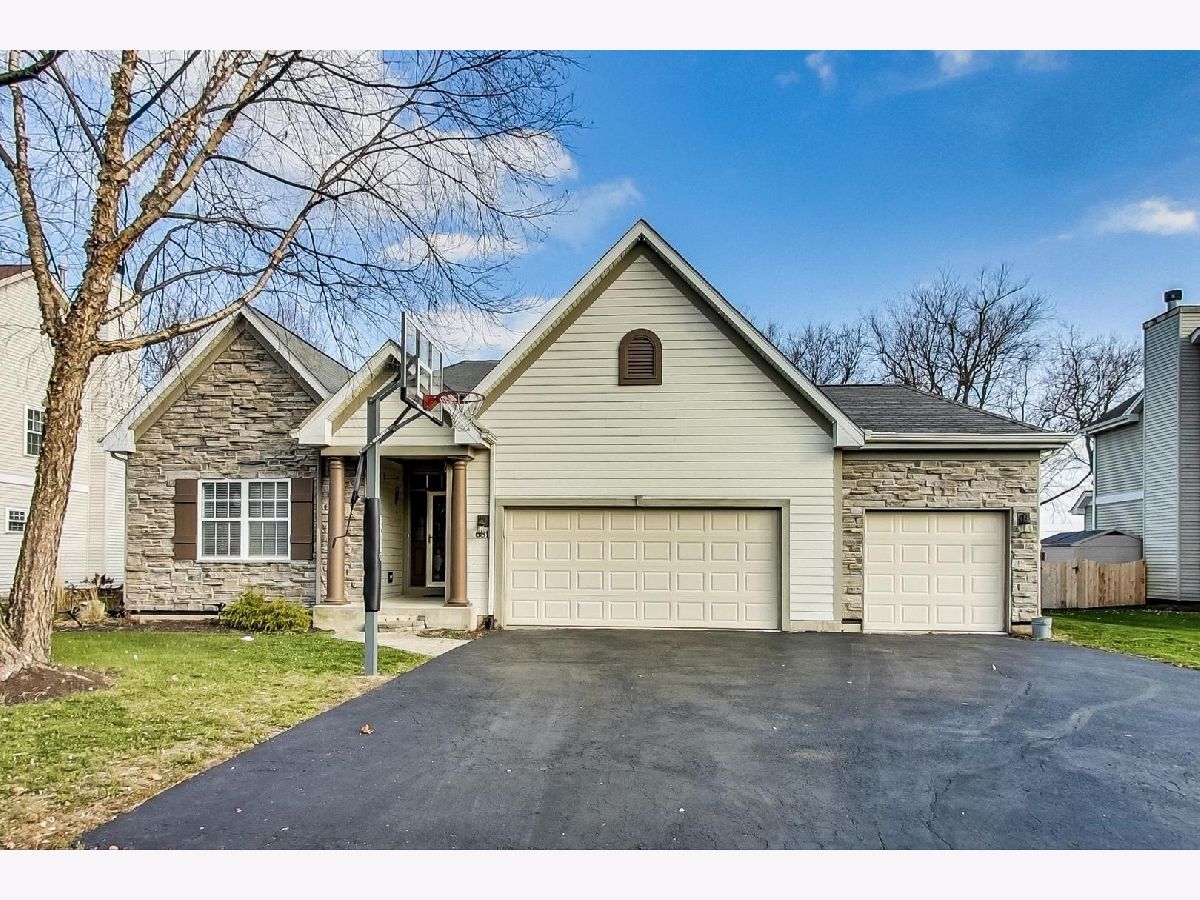
Room Specifics
Total Bedrooms: 4
Bedrooms Above Ground: 3
Bedrooms Below Ground: 1
Dimensions: —
Floor Type: Hardwood
Dimensions: —
Floor Type: Hardwood
Dimensions: —
Floor Type: Carpet
Full Bathrooms: 4
Bathroom Amenities: Whirlpool,Separate Shower,Double Sink
Bathroom in Basement: 1
Rooms: Foyer,Eating Area,Recreation Room
Basement Description: Finished
Other Specifics
| 3 | |
| Concrete Perimeter | |
| Asphalt | |
| Patio, Porch, Brick Paver Patio | |
| — | |
| 75 X 132 | |
| — | |
| Full | |
| Vaulted/Cathedral Ceilings, Hardwood Floors, First Floor Bedroom, First Floor Laundry, First Floor Full Bath, Walk-In Closet(s), Open Floorplan | |
| Range, Microwave, Dishwasher, Refrigerator, Washer, Dryer, Disposal, Stainless Steel Appliance(s) | |
| Not in DB | |
| Curbs, Sidewalks, Street Lights, Street Paved | |
| — | |
| — | |
| Gas Log, Gas Starter |
Tax History
| Year | Property Taxes |
|---|---|
| 2021 | $6,678 |
Contact Agent
Nearby Similar Homes
Nearby Sold Comparables
Contact Agent
Listing Provided By
@properties

