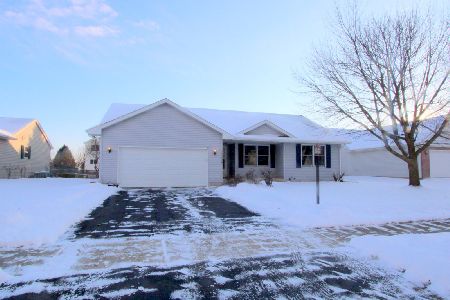681 Prairie Ridge Drive, Woodstock, Illinois 60098
$220,000
|
Sold
|
|
| Status: | Closed |
| Sqft: | 1,929 |
| Cost/Sqft: | $114 |
| Beds: | 3 |
| Baths: | 3 |
| Year Built: | 2004 |
| Property Taxes: | $6,572 |
| Days On Market: | 2459 |
| Lot Size: | 0,14 |
Description
Charming 3 bedroom, 2 1/2 bathroom home with a great front porch! Open floor plan from the kitchen with white cabinets, stainless steel appliances, large island AND eating area to the spacious family room with cozy fireplace and views of the adjacent wetlands. You'll love the privacy from the back patio. There is also a dining room, powder room and large laundry/mud room on the main level. Second floor has 3 bedrooms. The Master suite has a beautiful tray ceiling, two closets, a large master bath with walk in shower and double vanity. Hall bath has linen closet and double vanity. Plenty of room for storage in the basement or finish as you wish. 2 car garage. Move right in!
Property Specifics
| Single Family | |
| — | |
| — | |
| 2004 | |
| Partial | |
| — | |
| No | |
| 0.14 |
| Mc Henry | |
| Country Ridge | |
| 130 / Annual | |
| Other | |
| Public | |
| Public Sewer | |
| 10363299 | |
| 1308452002 |
Nearby Schools
| NAME: | DISTRICT: | DISTANCE: | |
|---|---|---|---|
|
Grade School
Dean Street Elementary School |
200 | — | |
|
Middle School
Creekside Middle School |
200 | Not in DB | |
|
High School
Woodstock High School |
200 | Not in DB | |
Property History
| DATE: | EVENT: | PRICE: | SOURCE: |
|---|---|---|---|
| 28 Dec, 2017 | Sold | $202,000 | MRED MLS |
| 9 Nov, 2017 | Under contract | $210,000 | MRED MLS |
| — | Last price change | $215,000 | MRED MLS |
| 9 Sep, 2017 | Listed for sale | $215,000 | MRED MLS |
| 30 May, 2019 | Sold | $220,000 | MRED MLS |
| 2 May, 2019 | Under contract | $219,900 | MRED MLS |
| 1 May, 2019 | Listed for sale | $219,900 | MRED MLS |
Room Specifics
Total Bedrooms: 3
Bedrooms Above Ground: 3
Bedrooms Below Ground: 0
Dimensions: —
Floor Type: Carpet
Dimensions: —
Floor Type: Carpet
Full Bathrooms: 3
Bathroom Amenities: Separate Shower,Double Sink
Bathroom in Basement: 0
Rooms: Eating Area,Recreation Room
Basement Description: Unfinished,Crawl
Other Specifics
| 2 | |
| Concrete Perimeter | |
| Asphalt | |
| Patio, Porch, Storms/Screens | |
| — | |
| 60X100X60X100 | |
| Unfinished | |
| Full | |
| Hardwood Floors, First Floor Laundry | |
| Range, Microwave, Dishwasher, Refrigerator, Stainless Steel Appliance(s) | |
| Not in DB | |
| Sidewalks, Street Paved | |
| — | |
| — | |
| Wood Burning, Gas Starter |
Tax History
| Year | Property Taxes |
|---|---|
| 2017 | $6,510 |
| 2019 | $6,572 |
Contact Agent
Nearby Similar Homes
Nearby Sold Comparables
Contact Agent
Listing Provided By
Keller Williams Success Realty









