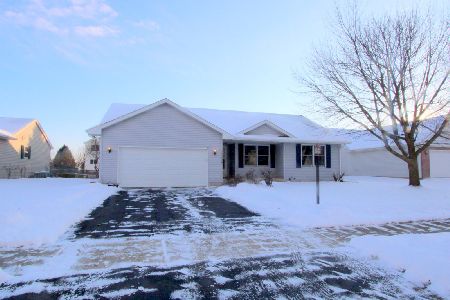681 Prairie Ridge Drive, Woodstock, Illinois 60098
$202,000
|
Sold
|
|
| Status: | Closed |
| Sqft: | 1,929 |
| Cost/Sqft: | $109 |
| Beds: | 3 |
| Baths: | 3 |
| Year Built: | 2004 |
| Property Taxes: | $6,510 |
| Days On Market: | 3058 |
| Lot Size: | 0,14 |
Description
Brand NEW carpet upstairs and on steps, FRESH paint on main level! Be ready to fall in love with this adorable 3BR/2.1 bath home! From the welcoming curb appeal and cute front porch, to the open concept kitchen and living area, there is nothing to do but move in and enjoy! It's kitchen features a center island with breakfast bar and cabinets, in addition to an eating area. The family room offers a wood burning fireplace and ceiling fan. The master features a tray ceiling, two closets, a large master bath with walk in shower and double vanity. Upstairs includes two additional bedrooms and a hall bath with linen closet and double vanity. In the basement, you'll find a great size area to use as you wish. It includes a crawl space for storage. Situated in an awesome spot within the neighborhood, the lot is adjacent to wetlands which provides extra privacy and a gorgeous view. Quick close possible!
Property Specifics
| Single Family | |
| — | |
| Farmhouse | |
| 2004 | |
| Partial | |
| — | |
| No | |
| 0.14 |
| Mc Henry | |
| Country Ridge | |
| 130 / Annual | |
| Other | |
| Public | |
| Public Sewer | |
| 09738938 | |
| 1308452002 |
Nearby Schools
| NAME: | DISTRICT: | DISTANCE: | |
|---|---|---|---|
|
Grade School
Dean Street Elementary School |
200 | — | |
|
Middle School
Creekside Middle School |
200 | Not in DB | |
|
High School
Woodstock High School |
200 | Not in DB | |
Property History
| DATE: | EVENT: | PRICE: | SOURCE: |
|---|---|---|---|
| 28 Dec, 2017 | Sold | $202,000 | MRED MLS |
| 9 Nov, 2017 | Under contract | $210,000 | MRED MLS |
| — | Last price change | $215,000 | MRED MLS |
| 9 Sep, 2017 | Listed for sale | $215,000 | MRED MLS |
| 30 May, 2019 | Sold | $220,000 | MRED MLS |
| 2 May, 2019 | Under contract | $219,900 | MRED MLS |
| 1 May, 2019 | Listed for sale | $219,900 | MRED MLS |
Room Specifics
Total Bedrooms: 3
Bedrooms Above Ground: 3
Bedrooms Below Ground: 0
Dimensions: —
Floor Type: Carpet
Dimensions: —
Floor Type: Carpet
Full Bathrooms: 3
Bathroom Amenities: Double Sink
Bathroom in Basement: 0
Rooms: Eating Area,Recreation Room
Basement Description: Unfinished,Crawl
Other Specifics
| 2 | |
| Concrete Perimeter | |
| Asphalt | |
| Patio, Porch, Storms/Screens | |
| Wetlands adjacent | |
| 6000 | |
| Unfinished | |
| Full | |
| Hardwood Floors, First Floor Laundry | |
| Range, Microwave, Dishwasher, Refrigerator, Disposal | |
| Not in DB | |
| Sidewalks, Street Paved | |
| — | |
| — | |
| Wood Burning, Gas Starter |
Tax History
| Year | Property Taxes |
|---|---|
| 2017 | $6,510 |
| 2019 | $6,572 |
Contact Agent
Nearby Similar Homes
Nearby Sold Comparables
Contact Agent
Listing Provided By
d'aprile properties









