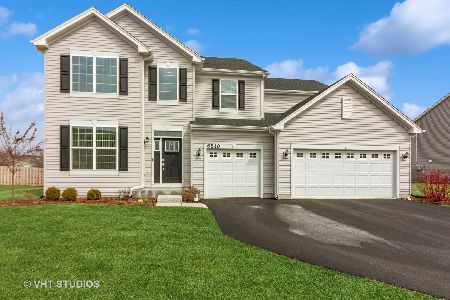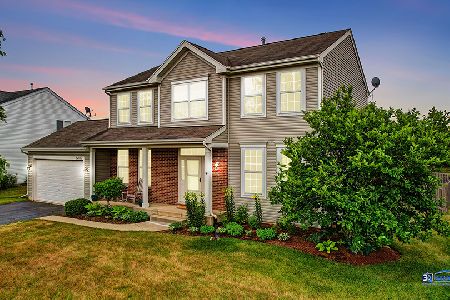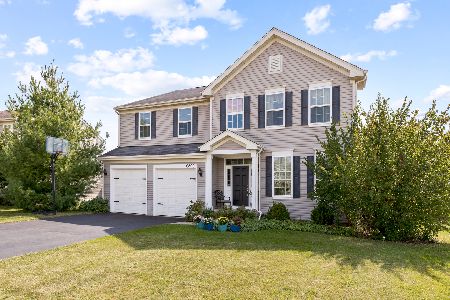6810 Killala Lane, Mchenry, Illinois 60050
$410,645
|
Sold
|
|
| Status: | Closed |
| Sqft: | 3,146 |
| Cost/Sqft: | $131 |
| Beds: | 4 |
| Baths: | 3 |
| Year Built: | 2021 |
| Property Taxes: | $906 |
| Days On Market: | 1783 |
| Lot Size: | 0,34 |
Description
The Westbury sought-after home that features four bedrooms plus loft, a first-floor study, and two-and-a-half bathrooms. The entry offers a grand first impression with its two-story foyer neighboring a formal living and dining room. The family room and kitchen are the desired open concept. Kitchen features a breakfast bar/island and dining area, quartz countertops, Aristokraft Cabinets, a spacious pantry, as well as stainless-steel refrigerator, gas range, dishwasher and microwave. Master suite offers a private bathroom with walk-in shower, a private water closet and double-bowl vanity that lead into an enormous walk-in closet. Additionally, the second bathroom is centrally located among the three additional bedrooms. Finally, the Westbury comes standard with a basement and a 3-car garage that provide all the space you need. Our homes also feature; LED surface mounted lighting, modern two panel interior doors and colonist trim, prairie style rails (per rail plan), vinyl plank flooring in the kitchen, foyer, powder room, bathrooms and laundry room, a garage door opener, 30 year architectural shingles, a partial basement plus wifi guaranteed with no dead spots and include the most desired home features such as Flo by MoenTM Smart Water Shutoff, MyQ Smart Garage Control, Honeywell Home T6 Pro Z-Wave smart thermostat, Level Touch invisible smart lock, Ring Video Doorbell Pro, and Ring Alarm Security Kit. Pictures are of model, Interior finishes may be different.
Property Specifics
| Single Family | |
| — | |
| Traditional | |
| 2021 | |
| Full | |
| WESTBURY | |
| No | |
| 0.34 |
| Mc Henry | |
| — | |
| 346 / Annual | |
| Other | |
| Public | |
| Public Sewer | |
| 11006229 | |
| 1405128007 |
Nearby Schools
| NAME: | DISTRICT: | DISTANCE: | |
|---|---|---|---|
|
Grade School
Valley View Elementary School |
15 | — | |
|
Middle School
Parkland Middle School |
15 | Not in DB | |
|
High School
Mchenry High School-west Campus |
156 | Not in DB | |
Property History
| DATE: | EVENT: | PRICE: | SOURCE: |
|---|---|---|---|
| 14 May, 2021 | Sold | $410,645 | MRED MLS |
| 11 Apr, 2021 | Under contract | $410,645 | MRED MLS |
| — | Last price change | $398,990 | MRED MLS |
| 28 Feb, 2021 | Listed for sale | $398,990 | MRED MLS |
| 30 Jun, 2023 | Sold | $460,810 | MRED MLS |
| 30 May, 2023 | Under contract | $469,900 | MRED MLS |
| — | Last price change | $485,000 | MRED MLS |
| 3 May, 2023 | Listed for sale | $485,000 | MRED MLS |
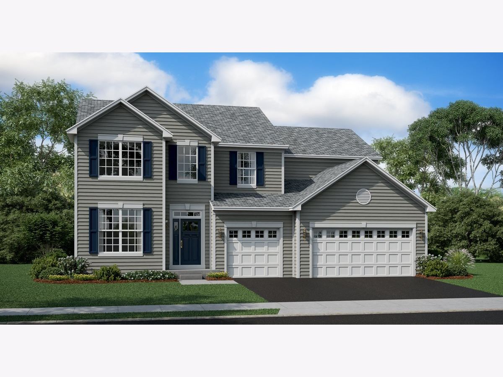
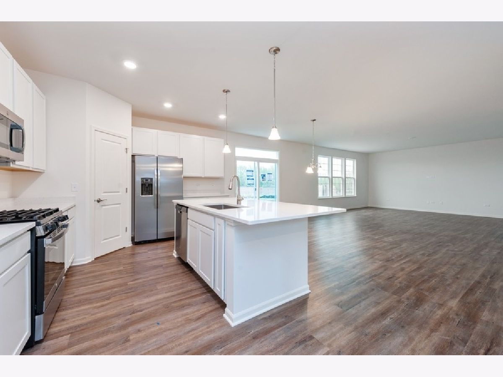
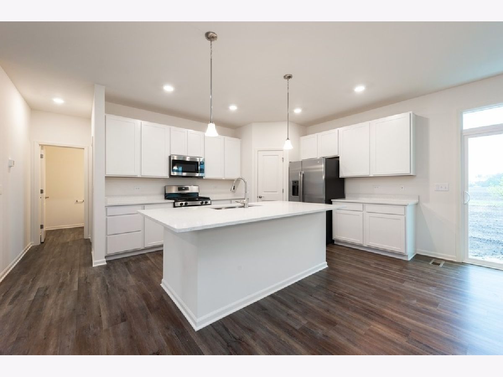
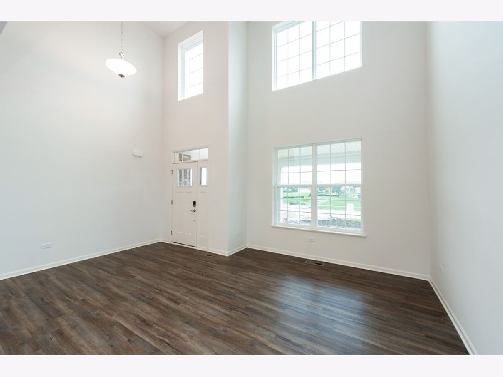
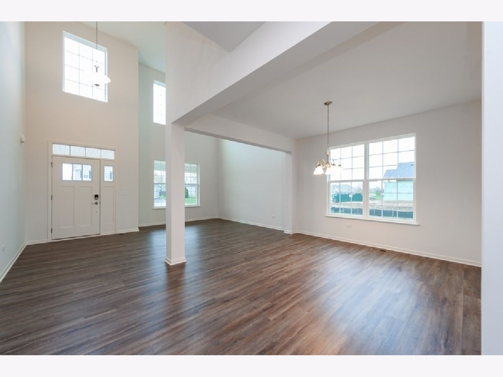
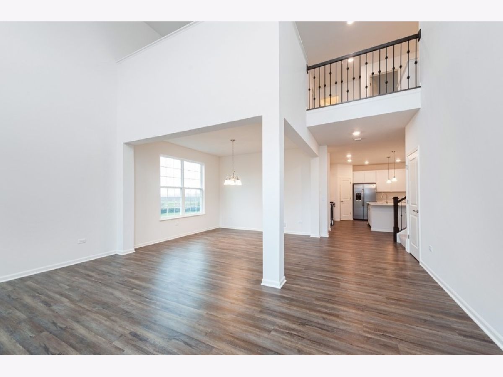
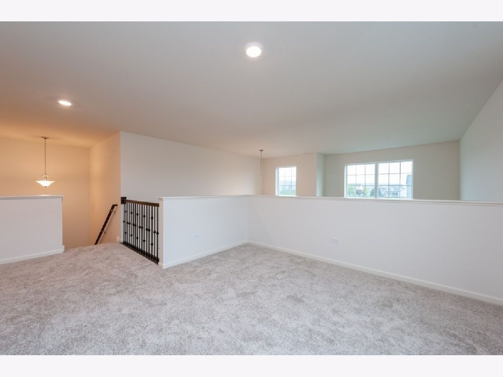
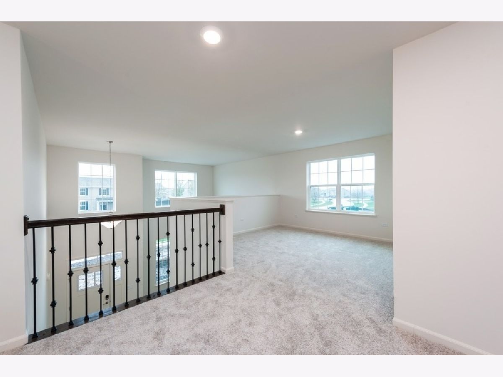
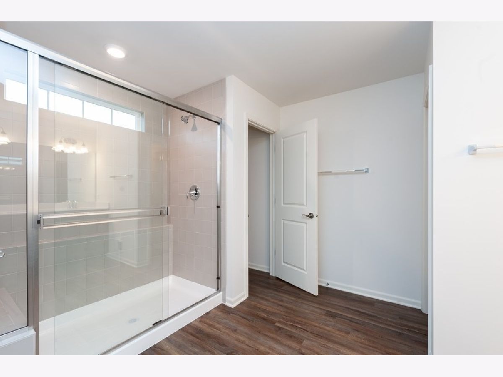
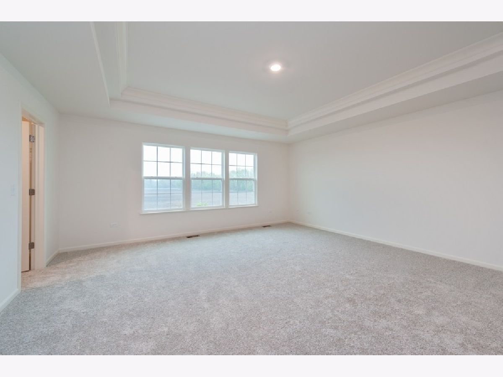
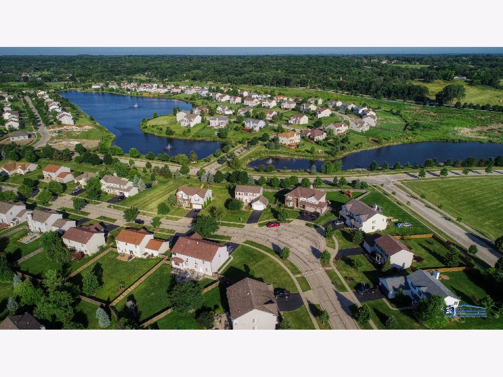
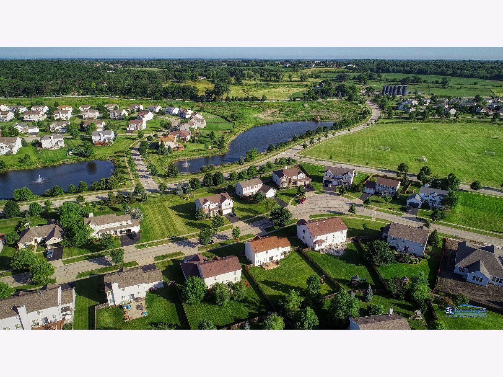
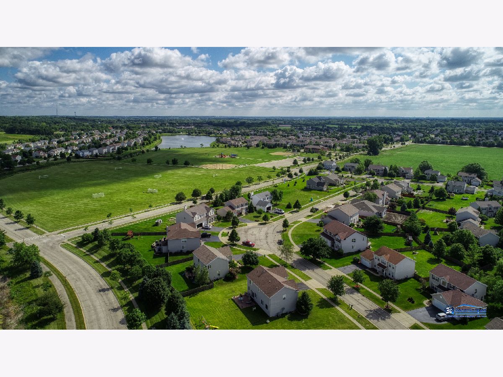
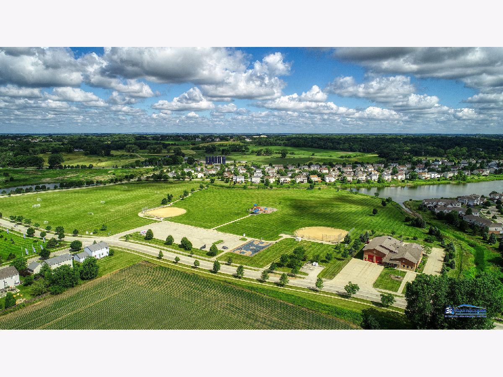
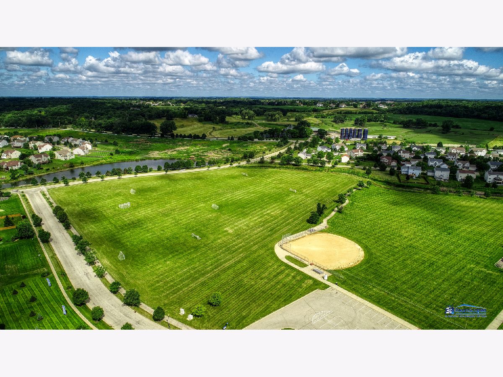

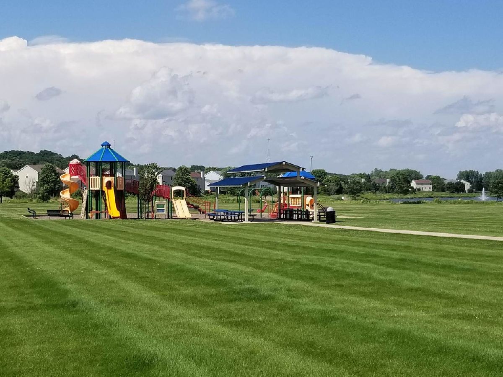

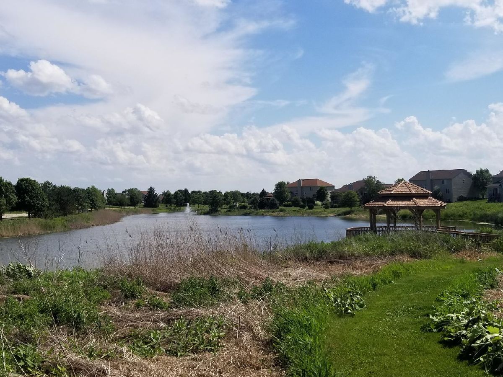
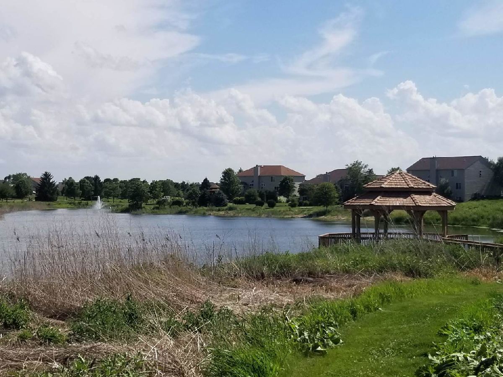
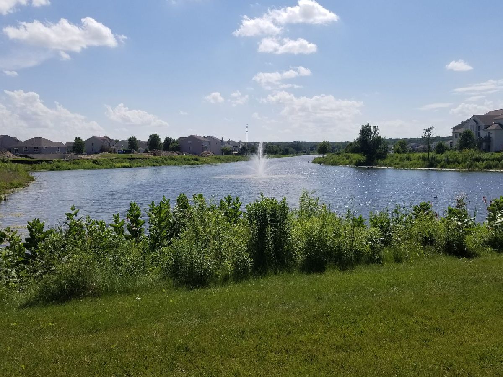

Room Specifics
Total Bedrooms: 4
Bedrooms Above Ground: 4
Bedrooms Below Ground: 0
Dimensions: —
Floor Type: Carpet
Dimensions: —
Floor Type: Carpet
Dimensions: —
Floor Type: Carpet
Full Bathrooms: 3
Bathroom Amenities: Separate Shower,Double Sink
Bathroom in Basement: 0
Rooms: Breakfast Room,Study,Loft
Basement Description: Unfinished
Other Specifics
| 3 | |
| Concrete Perimeter | |
| Asphalt | |
| — | |
| — | |
| 14767 | |
| — | |
| Full | |
| First Floor Laundry, Walk-In Closet(s), Ceiling - 9 Foot, Ceilings - 9 Foot, Open Floorplan, Some Carpeting | |
| Range, Microwave, Dishwasher, Refrigerator | |
| Not in DB | |
| Park, Lake, Curbs, Sidewalks, Street Lights, Street Paved | |
| — | |
| — | |
| Gas Log, Gas Starter |
Tax History
| Year | Property Taxes |
|---|---|
| 2021 | $906 |
| 2023 | $5,575 |
Contact Agent
Contact Agent
Listing Provided By
Better Homes and Gardens Real Estate Star Homes


