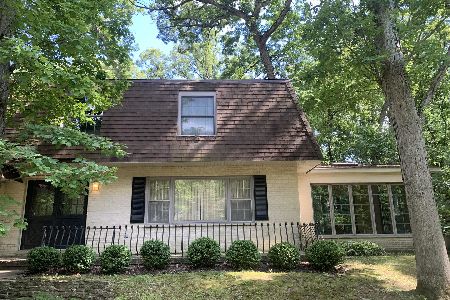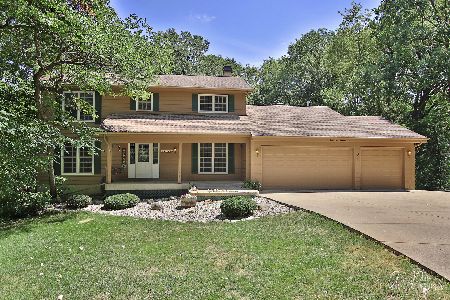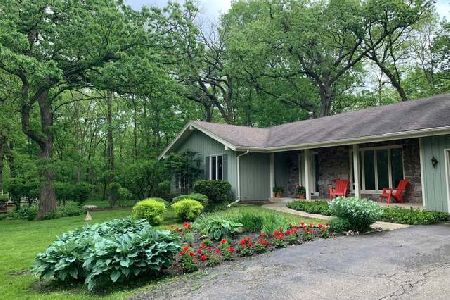6810 Rhode Island Trail, Crystal Lake, Illinois 60012
$325,000
|
Sold
|
|
| Status: | Closed |
| Sqft: | 3,711 |
| Cost/Sqft: | $92 |
| Beds: | 4 |
| Baths: | 4 |
| Year Built: | 1976 |
| Property Taxes: | $10,318 |
| Days On Market: | 2625 |
| Lot Size: | 0,60 |
Description
Privacy and Tranquility surround this updated custom home! Neutral decor and hardwood floors throughout! Formal Living and Dining room feature crown molding and chair rail! Cherry cabinetry in Kitchen includes center island, granite counters and new stainless steel appliances! Access to the large Deck and Cedar Screened Porch also! The second floor with four spacious Bedrooms includes the Master Suite, private bath and large walk-in closet! Convenient hall bath and Laundry complete the second floor! The Full Finished Walkout Basement adds extra hang out space for kids or guests which features a fully appliance Kitchen, full bath and Rec Room! Perfectly laid out for entertaining yet functional for every day life! Newer roof and mechanicals! Attached 3 car garage with extensive Attic storage! Enjoy a fabulous Deck and Screened Porch overlooking lush landscaping all just a short distance to downtown Crystal Lake and the Metra Commuter Train! Nearby neighborhood park too!
Property Specifics
| Single Family | |
| — | |
| Traditional | |
| 1976 | |
| Full,Walkout | |
| CUSTOM | |
| No | |
| 0.6 |
| Mc Henry | |
| Covered Bridge | |
| 125 / Annual | |
| None | |
| Private Well | |
| Septic-Private | |
| 10104602 | |
| 1429126025 |
Nearby Schools
| NAME: | DISTRICT: | DISTANCE: | |
|---|---|---|---|
|
Grade School
North Elementary School |
47 | — | |
|
Middle School
Hannah Beardsley Middle School |
47 | Not in DB | |
|
High School
Prairie Ridge High School |
155 | Not in DB | |
Property History
| DATE: | EVENT: | PRICE: | SOURCE: |
|---|---|---|---|
| 26 Apr, 2019 | Sold | $325,000 | MRED MLS |
| 17 Mar, 2019 | Under contract | $339,900 | MRED MLS |
| 5 Oct, 2018 | Listed for sale | $339,900 | MRED MLS |
Room Specifics
Total Bedrooms: 4
Bedrooms Above Ground: 4
Bedrooms Below Ground: 0
Dimensions: —
Floor Type: Hardwood
Dimensions: —
Floor Type: Hardwood
Dimensions: —
Floor Type: Hardwood
Full Bathrooms: 4
Bathroom Amenities: Separate Shower,Double Sink,Garden Tub
Bathroom in Basement: 1
Rooms: Kitchen,Recreation Room,Other Room,Foyer
Basement Description: Finished,Exterior Access
Other Specifics
| 3 | |
| Concrete Perimeter | |
| Asphalt | |
| Deck, Porch, Porch Screened, Storms/Screens | |
| Rear of Lot | |
| 135X192X115X160 | |
| Unfinished | |
| Full | |
| Hardwood Floors, In-Law Arrangement, Second Floor Laundry | |
| Range, Microwave, Dishwasher, Refrigerator, Washer, Dryer, Disposal, Stainless Steel Appliance(s) | |
| Not in DB | |
| — | |
| — | |
| — | |
| Wood Burning, Attached Fireplace Doors/Screen, Gas Log, Gas Starter |
Tax History
| Year | Property Taxes |
|---|---|
| 2019 | $10,318 |
Contact Agent
Nearby Similar Homes
Nearby Sold Comparables
Contact Agent
Listing Provided By
Berkshire Hathaway HomeServices Starck Real Estate











