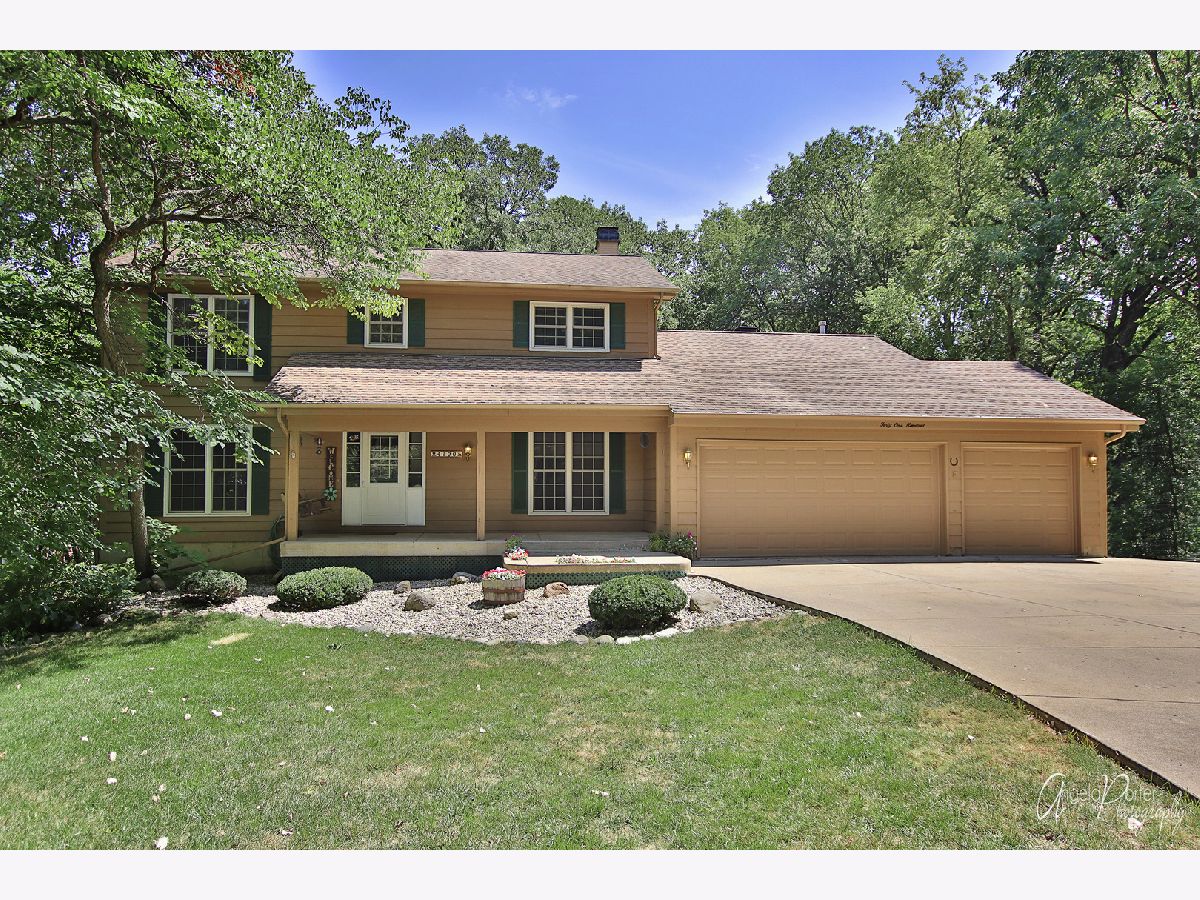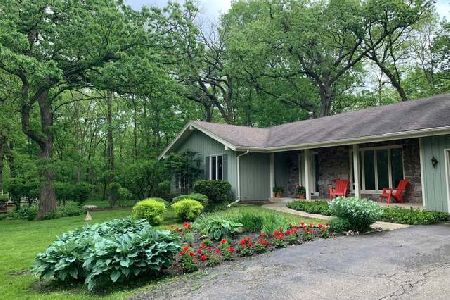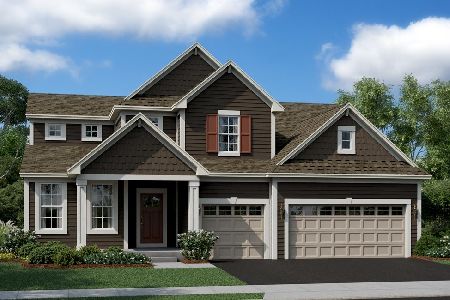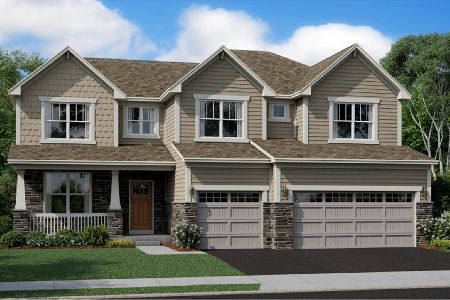4100 Harvard Circle, Crystal Lake, Illinois 60012
$325,000
|
Sold
|
|
| Status: | Closed |
| Sqft: | 2,090 |
| Cost/Sqft: | $156 |
| Beds: | 4 |
| Baths: | 3 |
| Year Built: | 1976 |
| Property Taxes: | $6,997 |
| Days On Market: | 1947 |
| Lot Size: | 0,50 |
Description
Located in sought after Covered Bridge Subdivision and appointed beautifully on a Gorgeous lot! Move in & Enjoy this Spacious 4 Bedroom, 2.1 Bath with Hardwood Floors, 3 Car Garage, Finished Basement & an Amazing Attached Porch! Spacious Custom Kitchen with Large Island, plenty of cabinets & fully Applianced. Cozy Main Floor Family Room with Stone Fireplace. Main Floor Office. 3 Large Bedrooms and Master Bedroom Suite. Brand New Flooring in a Roomy Lower Level Walk Out with Large Rec Room, Fireplace, Work Shop and Storage Galore! Quiet Location on Cul-de-Sac, Concrete Driveway, Large Deck, Shed, Front Porch, Covered Patio and Mature Trees. Too Much Too List!! Crystal Lake amenities & excellent schools, Perfect for the Growing Family and Perfect for Entertaining...Hurry!
Property Specifics
| Single Family | |
| — | |
| Colonial | |
| 1976 | |
| Partial,English | |
| CUSTOM | |
| No | |
| 0.5 |
| Mc Henry | |
| Covered Bridge | |
| 125 / Annual | |
| Other | |
| Private Well | |
| Septic-Private | |
| 10819575 | |
| 1429126010 |
Nearby Schools
| NAME: | DISTRICT: | DISTANCE: | |
|---|---|---|---|
|
Grade School
North Elementary School |
47 | — | |
|
Middle School
Hannah Beardsley Middle School |
47 | Not in DB | |
|
High School
Prairie Ridge High School |
155 | Not in DB | |
Property History
| DATE: | EVENT: | PRICE: | SOURCE: |
|---|---|---|---|
| 1 Oct, 2020 | Sold | $325,000 | MRED MLS |
| 18 Aug, 2020 | Under contract | $325,000 | MRED MLS |
| 15 Aug, 2020 | Listed for sale | $325,000 | MRED MLS |

Room Specifics
Total Bedrooms: 4
Bedrooms Above Ground: 4
Bedrooms Below Ground: 0
Dimensions: —
Floor Type: Carpet
Dimensions: —
Floor Type: Carpet
Dimensions: —
Floor Type: Carpet
Full Bathrooms: 3
Bathroom Amenities: Separate Shower,Double Sink
Bathroom in Basement: 0
Rooms: Recreation Room,Office
Basement Description: Partially Finished,Exterior Access
Other Specifics
| 3 | |
| Concrete Perimeter | |
| Concrete | |
| Deck, Patio, Porch, Screened Deck, Fire Pit, Workshop | |
| Cul-De-Sac,Landscaped,Wooded,Mature Trees | |
| 72X172X125X49X207 | |
| Unfinished | |
| Full | |
| Hardwood Floors, Wood Laminate Floors, First Floor Laundry, Built-in Features | |
| Range, Dishwasher, Refrigerator, Disposal | |
| Not in DB | |
| Park, Curbs, Street Paved | |
| — | |
| — | |
| Wood Burning |
Tax History
| Year | Property Taxes |
|---|---|
| 2020 | $6,997 |
Contact Agent
Nearby Similar Homes
Nearby Sold Comparables
Contact Agent
Listing Provided By
Ryan and Company REALTORS, Inc









