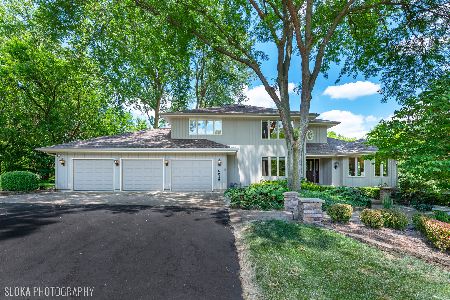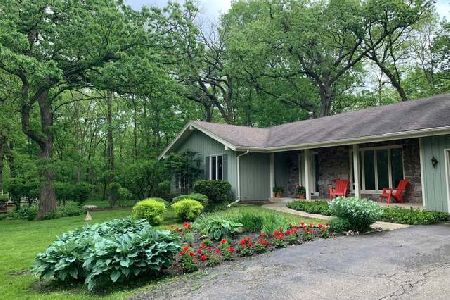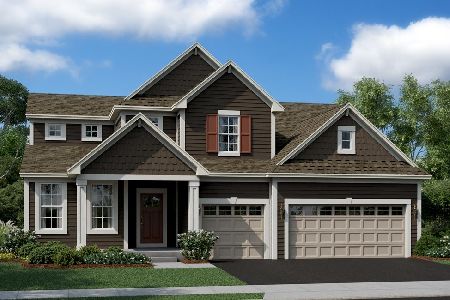6812 Connecticut Trail, Crystal Lake, Illinois 60012
$280,000
|
Sold
|
|
| Status: | Closed |
| Sqft: | 2,758 |
| Cost/Sqft: | $103 |
| Beds: | 3 |
| Baths: | 3 |
| Year Built: | 1977 |
| Property Taxes: | $9,214 |
| Days On Market: | 3465 |
| Lot Size: | 0,53 |
Description
Beautiful home in Covered Bridge boasts gorgeous and private wooded lot! So many updates to this home, starting with your dream kitchen! Endless granite counters, spacious island and gorgeous 42" maple cabinets! You will love this HUGE kitchen! Perfect for entertaining, kitchen is open to spacious fam rm w/stone fireplace and looks out over screened porch and beautiful yard. Dramatic liv rm with soaring ceilings and French Doors to kitchen. Master suite is a true retreat offering lovely balcony, vaulted ceilings, and remodeled luxurious bath! Open and bright loft space for office or extra bdrm! Finished basement with rec rm, plenty of storage. Spill outside and truly enjoy the summer in the screened porch overlooking lovely above ground pool. Meticulously maintained inside and out!!! Brand new high efficiency furnace, A/C, and HWH! Neighborhood park just down the street with playground and basketball court. Move in and simply enjoy this beautiful home!!
Property Specifics
| Single Family | |
| — | |
| Contemporary | |
| 1977 | |
| Partial | |
| — | |
| No | |
| 0.53 |
| Mc Henry | |
| Covered Bridge | |
| 125 / Annual | |
| Insurance | |
| Private Well | |
| Septic-Private | |
| 09263630 | |
| 1429103007 |
Nearby Schools
| NAME: | DISTRICT: | DISTANCE: | |
|---|---|---|---|
|
Middle School
Hannah Beardsley Middle School |
47 | Not in DB | |
|
High School
Prairie Ridge High School |
155 | Not in DB | |
|
Alternate Elementary School
North Elementary School |
— | Not in DB | |
Property History
| DATE: | EVENT: | PRICE: | SOURCE: |
|---|---|---|---|
| 16 Dec, 2016 | Sold | $280,000 | MRED MLS |
| 22 Oct, 2016 | Under contract | $285,000 | MRED MLS |
| — | Last price change | $289,900 | MRED MLS |
| 19 Jun, 2016 | Listed for sale | $310,000 | MRED MLS |
Room Specifics
Total Bedrooms: 3
Bedrooms Above Ground: 3
Bedrooms Below Ground: 0
Dimensions: —
Floor Type: Wood Laminate
Dimensions: —
Floor Type: Carpet
Full Bathrooms: 3
Bathroom Amenities: Separate Shower,Double Sink
Bathroom in Basement: 0
Rooms: Foyer,Screened Porch,Loft,Recreation Room,Eating Area
Basement Description: Finished
Other Specifics
| 3 | |
| Concrete Perimeter | |
| Asphalt | |
| Balcony, Deck, Porch Screened, Above Ground Pool, Storms/Screens | |
| Wooded | |
| 125 X 200 X 110 X 196 | |
| — | |
| Full | |
| Vaulted/Cathedral Ceilings, Wood Laminate Floors, First Floor Laundry | |
| Double Oven, Microwave, Dishwasher, Refrigerator, Washer, Dryer, Disposal, Stainless Steel Appliance(s) | |
| Not in DB | |
| Street Lights, Street Paved | |
| — | |
| — | |
| Wood Burning, Attached Fireplace Doors/Screen |
Tax History
| Year | Property Taxes |
|---|---|
| 2016 | $9,214 |
Contact Agent
Nearby Similar Homes
Nearby Sold Comparables
Contact Agent
Listing Provided By
Baird & Warner









