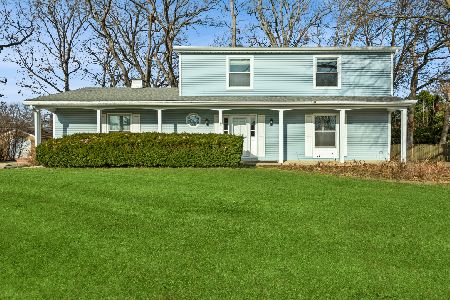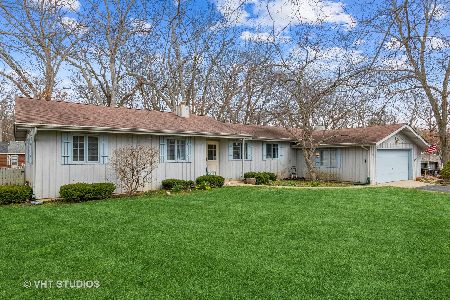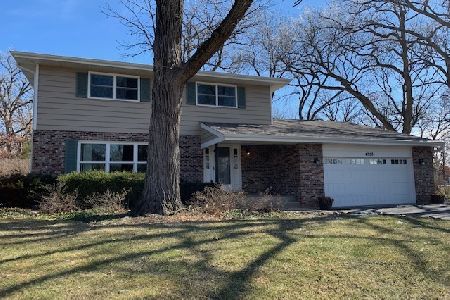6813 Hillcrest Drive, Crystal Lake, Illinois 60012
$238,000
|
Sold
|
|
| Status: | Closed |
| Sqft: | 2,746 |
| Cost/Sqft: | $89 |
| Beds: | 4 |
| Baths: | 3 |
| Year Built: | 1971 |
| Property Taxes: | $5,043 |
| Days On Market: | 6332 |
| Lot Size: | 0,30 |
Description
The Perfect Location. No outlet street.Preferred north side of town.One third acre premium lot.Mature oak trees.Enjoy ceramic tile sunroom,an open extension of the kitchen/eating area.Cathedral ceiling,skylights.Attractive darker hardwood floors.Surprisingly large rooms.Great floorplan with all four bedrooms upstairs.Good condition.Generously sized laundry/storage room.Front porch,rear deck.Backyard privacy.
Property Specifics
| Single Family | |
| — | |
| Traditional | |
| 1971 | |
| Partial,English | |
| — | |
| No | |
| 0.3 |
| Mc Henry | |
| Upland Acres | |
| 0 / Not Applicable | |
| None | |
| Community Well | |
| Septic-Private | |
| 07025573 | |
| 1429326016 |
Nearby Schools
| NAME: | DISTRICT: | DISTANCE: | |
|---|---|---|---|
|
Grade School
North Elementary School |
47 | — | |
|
Middle School
Hannah Beardsley Middle School |
47 | Not in DB | |
|
High School
Prairie Ridge High School |
155 | Not in DB | |
Property History
| DATE: | EVENT: | PRICE: | SOURCE: |
|---|---|---|---|
| 16 Jul, 2009 | Sold | $238,000 | MRED MLS |
| 24 May, 2009 | Under contract | $244,900 | MRED MLS |
| — | Last price change | $255,000 | MRED MLS |
| 15 Sep, 2008 | Listed for sale | $265,000 | MRED MLS |
Room Specifics
Total Bedrooms: 4
Bedrooms Above Ground: 4
Bedrooms Below Ground: 0
Dimensions: —
Floor Type: Carpet
Dimensions: —
Floor Type: Carpet
Dimensions: —
Floor Type: Carpet
Full Bathrooms: 3
Bathroom Amenities: —
Bathroom in Basement: 1
Rooms: Den,Exercise Room,Foyer,Gallery,Recreation Room,Sun Room,Workshop
Basement Description: Partially Finished,Crawl,Exterior Access,Other
Other Specifics
| 2 | |
| Concrete Perimeter | |
| Asphalt,Side Drive | |
| Deck | |
| Cul-De-Sac,Dimensions to Center of Road,Wooded | |
| 132X100 | |
| — | |
| Full | |
| Vaulted/Cathedral Ceilings, Skylight(s) | |
| Range, Microwave, Dishwasher, Refrigerator, Washer, Dryer, Disposal | |
| Not in DB | |
| Street Paved | |
| — | |
| — | |
| Wood Burning, Attached Fireplace Doors/Screen, Gas Log, Gas Starter |
Tax History
| Year | Property Taxes |
|---|---|
| 2009 | $5,043 |
Contact Agent
Nearby Similar Homes
Nearby Sold Comparables
Contact Agent
Listing Provided By
Berkshire Hathaway HomeServices Starck Real Estate









