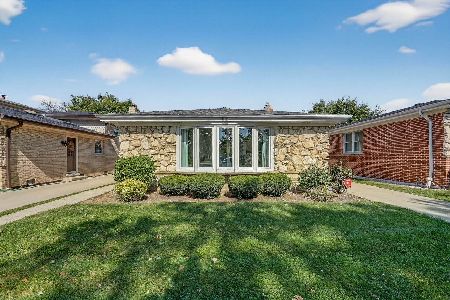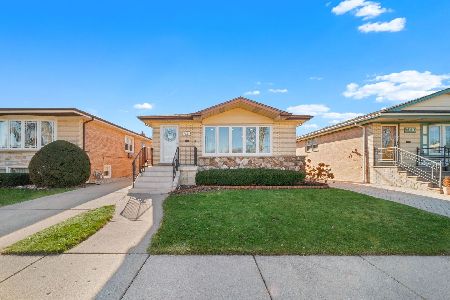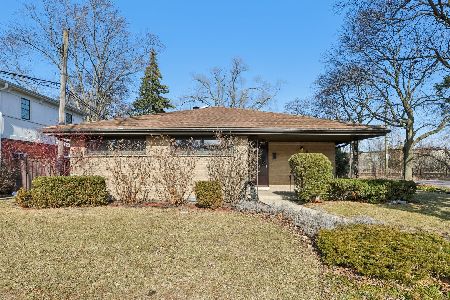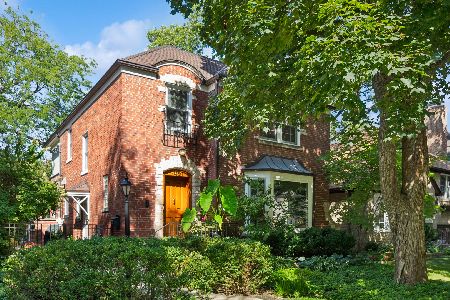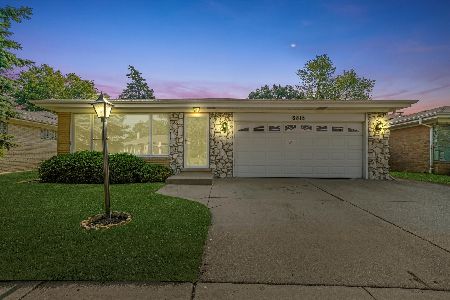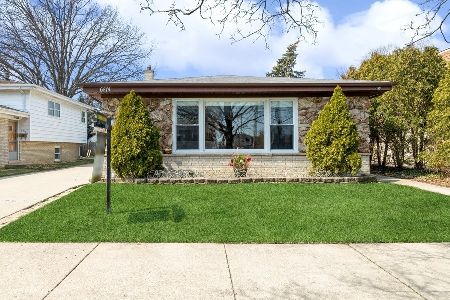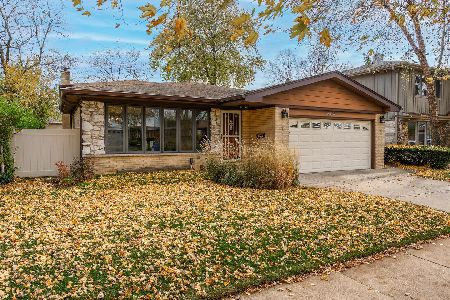6815 Algonquin Avenue, Forest Glen, Chicago, Illinois 60646
$605,000
|
Sold
|
|
| Status: | Closed |
| Sqft: | 2,300 |
| Cost/Sqft: | $273 |
| Beds: | 3 |
| Baths: | 3 |
| Year Built: | 1967 |
| Property Taxes: | $9,251 |
| Days On Market: | 790 |
| Lot Size: | 0,00 |
Description
****Incredible opportunity**** Extra Large all brick ranch MOVE in READY a beautiful 5 BR 3 full bath, home in the highly desirable Forest Glen neighborhood. The moment you step through the door, you'll be struck by the stunning hardwood floors that run throughout the entire home, freshly painted throughout. The eat-in kitchen is flooded with natural light, and features door that lead out onto nice sized backyard overlooking the fenced-in yard. Kitchen has recently been renovated with built in cook top, oven range, hardwood cabinets and granite tops as well as a seating area large enough for a table. Tons of light from the 2 skylights when enjoying your morning coffee. Newer windows, electrical. The main floor includes a large primary bedroom, with en suite bathroom, 2 large bedrooms and another full bath. Laundry room, 2 HUGE bedrooms with another full bath separate shower in the basement. House is equipped with overhead sewers. But that's not all - this home also features a finished basement with a family room, perfect for cozy movie nights. Workshop, 2 car attached garage, with lots of storage. Located on a beautiful tree-lined street, Suburban feel while still being in the city of Chicago. This home is within walking distance of all the amenities you could need. Walking distance to forest preserves, hiking, and bike trails! Walk to Metra, easy access to expressways, O'Hare, Jefferson Park station, Village Crossing Center, restaurants, and shopping. Award-winning schools and beautiful parks! Not many homes like this one. This is a must see home!!
Property Specifics
| Single Family | |
| — | |
| — | |
| 1967 | |
| — | |
| — | |
| No | |
| — |
| Cook | |
| — | |
| — / Not Applicable | |
| — | |
| — | |
| — | |
| 11953927 | |
| 10331190060000 |
Nearby Schools
| NAME: | DISTRICT: | DISTANCE: | |
|---|---|---|---|
|
Grade School
Edgebrook Elementary School |
299 | — | |
|
High School
William Howard Taft High School |
299 | Not in DB | |
Property History
| DATE: | EVENT: | PRICE: | SOURCE: |
|---|---|---|---|
| 21 Aug, 2023 | Sold | $520,000 | MRED MLS |
| 13 Aug, 2023 | Under contract | $597,000 | MRED MLS |
| 28 Jun, 2023 | Listed for sale | $597,000 | MRED MLS |
| 28 Feb, 2024 | Sold | $605,000 | MRED MLS |
| 22 Jan, 2024 | Under contract | $628,888 | MRED MLS |
| — | Last price change | $629,900 | MRED MLS |
| 2 Jan, 2024 | Listed for sale | $629,900 | MRED MLS |
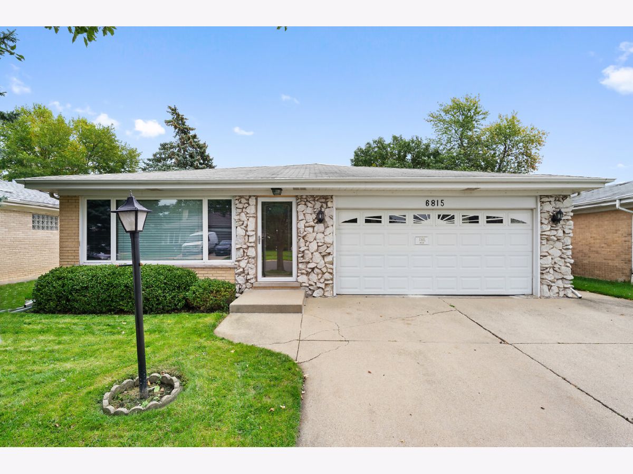
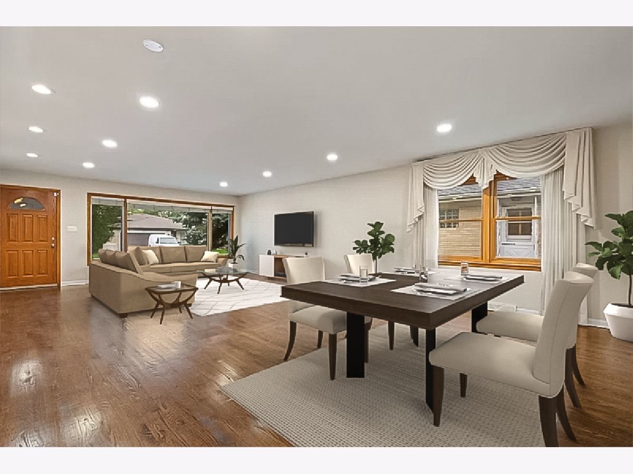
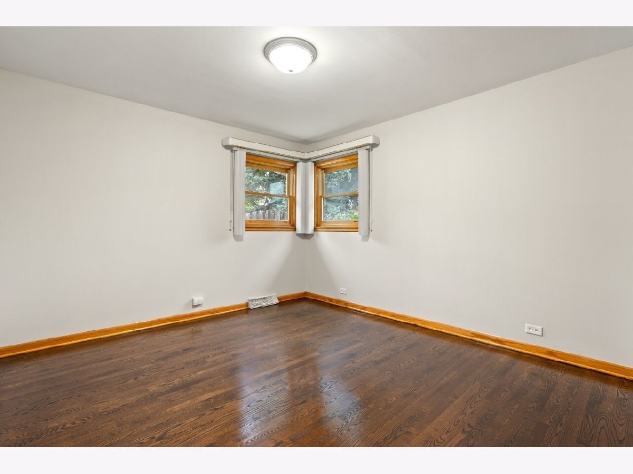
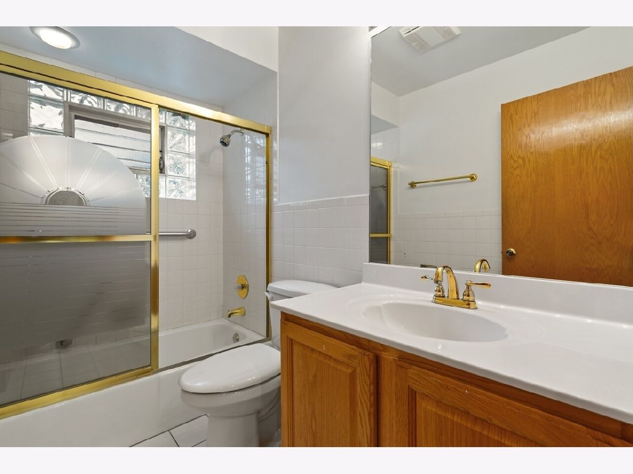
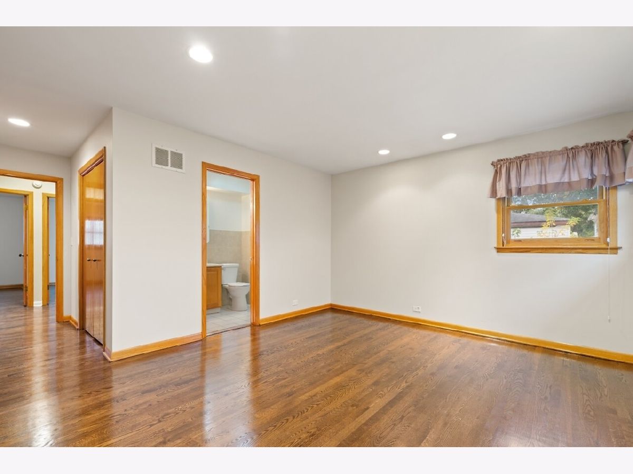
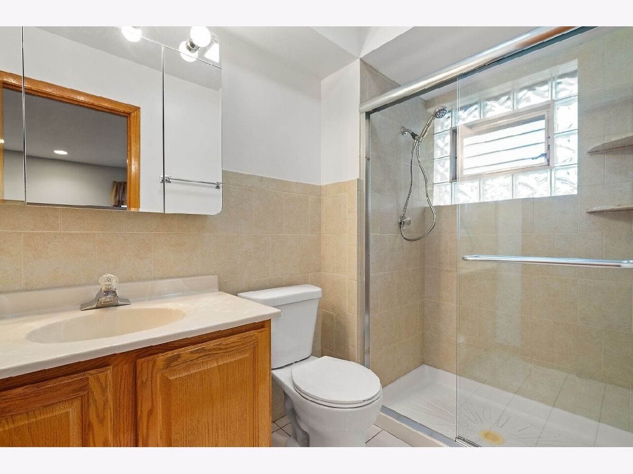
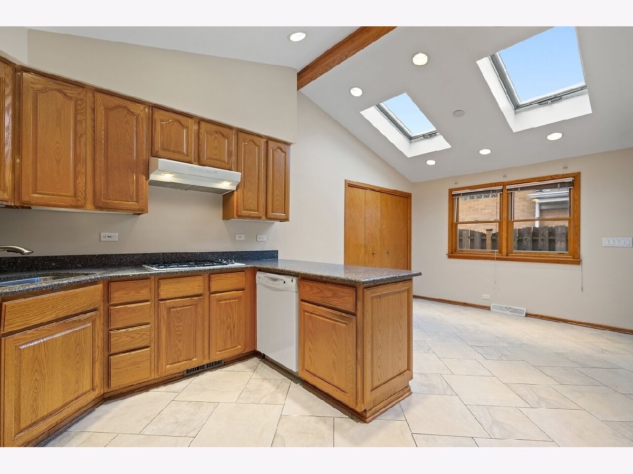
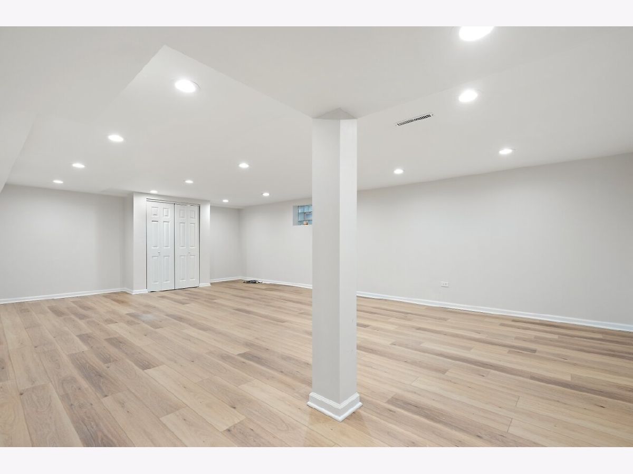
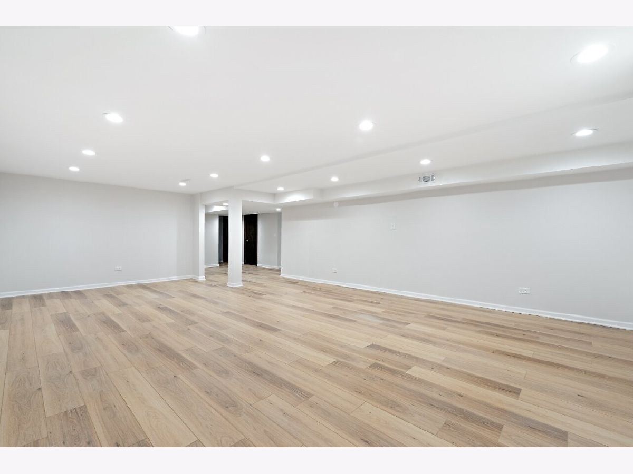
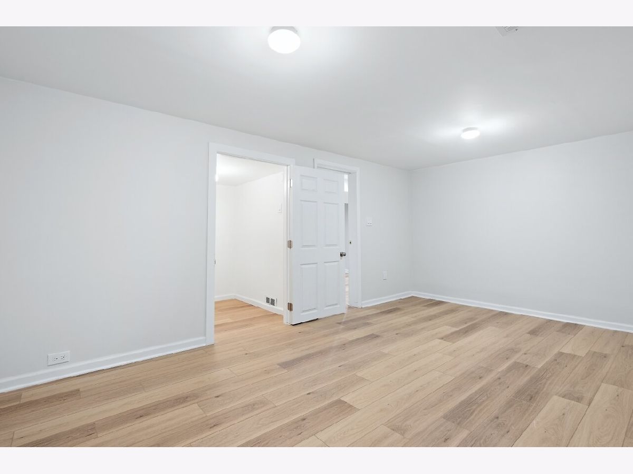
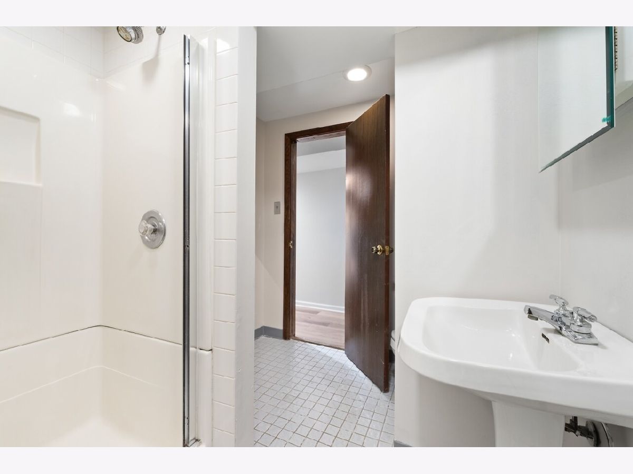
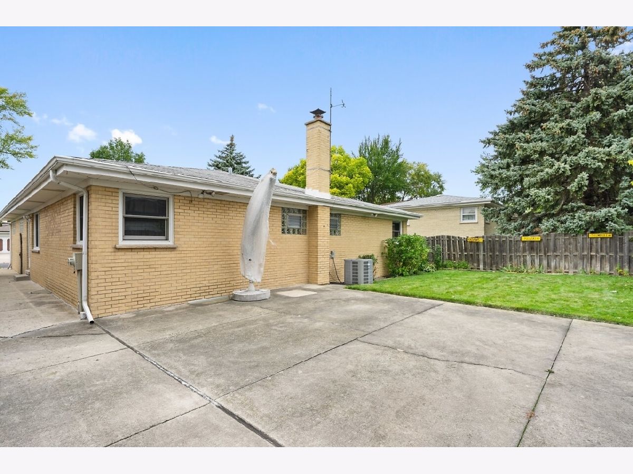
Room Specifics
Total Bedrooms: 5
Bedrooms Above Ground: 3
Bedrooms Below Ground: 2
Dimensions: —
Floor Type: —
Dimensions: —
Floor Type: —
Dimensions: —
Floor Type: —
Dimensions: —
Floor Type: —
Full Bathrooms: 3
Bathroom Amenities: —
Bathroom in Basement: 1
Rooms: —
Basement Description: Finished
Other Specifics
| 2 | |
| — | |
| — | |
| — | |
| — | |
| 50X104 | |
| — | |
| — | |
| — | |
| — | |
| Not in DB | |
| — | |
| — | |
| — | |
| — |
Tax History
| Year | Property Taxes |
|---|---|
| 2023 | $9,251 |
Contact Agent
Nearby Similar Homes
Nearby Sold Comparables
Contact Agent
Listing Provided By
Sky High Real Estate Inc.

