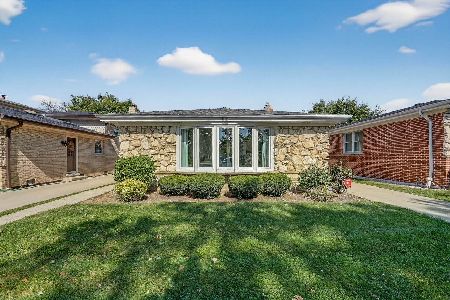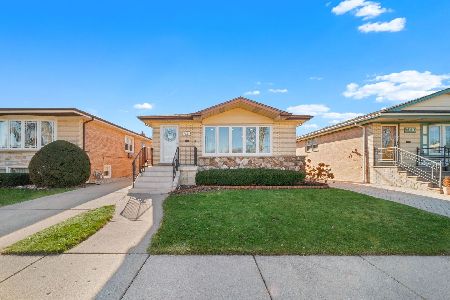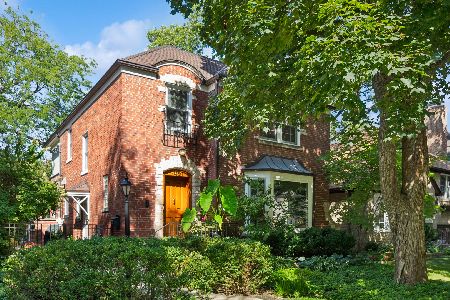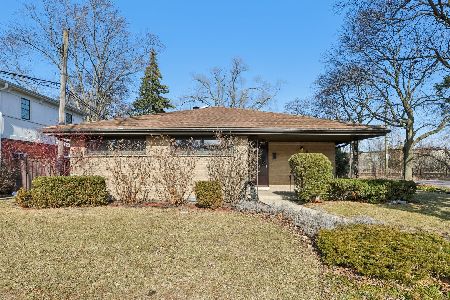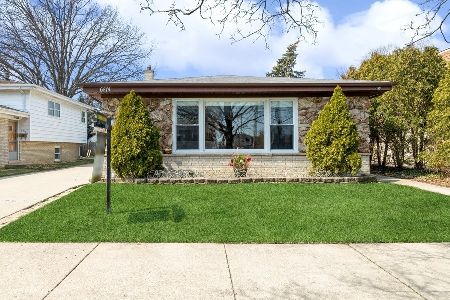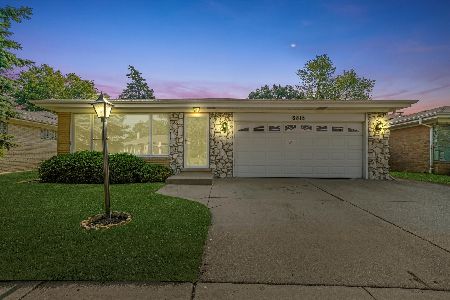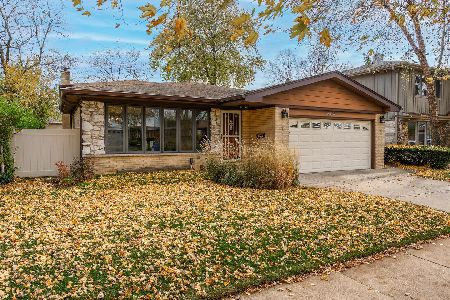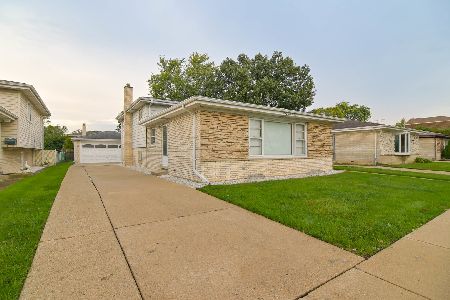6820 Central Avenue, Forest Glen, Chicago, Illinois 60646
$414,000
|
Sold
|
|
| Status: | Closed |
| Sqft: | 2,200 |
| Cost/Sqft: | $195 |
| Beds: | 4 |
| Baths: | 2 |
| Year Built: | 1968 |
| Property Taxes: | $7,139 |
| Days On Market: | 2468 |
| Lot Size: | 0,12 |
Description
Well maintained split level home is on the market for the 1st time. There are 3 very good size bedrooms on the 2nd floor with a HUGE 4th bedroom located on the 3rd floor, that has 2 very large walk-in closets. The kitchen is completely updated (2017),w/ Quartz counter tops, Merillat cabinets, Kohler sink, all new stainless steel appliances & aalporcelain tile floor. Electric update in 2017 w/200 amp, sewage pump system (2013), furnace (2011), air conditioner (2011), roof (2015), windows (2004),washer & dryer (2014), hot water heater (2017). The interior & exterior of the house has been freshly painted in (2019). In addition, both bathrooms have been renovated with new cabinetry, porcelain floor & Kohler plumbing fixtures. Laundry room walks out to the private fenced backyard. Located in award winning Edgebrook Elementary School with just a short walk to the Metra, Shopping, park and downtown Edgebrook restaurants.
Property Specifics
| Single Family | |
| — | |
| Tri-Level | |
| 1968 | |
| Full,English | |
| — | |
| No | |
| 0.12 |
| Cook | |
| Edgebrook | |
| 0 / Not Applicable | |
| None | |
| Lake Michigan | |
| Public Sewer | |
| 10397839 | |
| 10331190380000 |
Nearby Schools
| NAME: | DISTRICT: | DISTANCE: | |
|---|---|---|---|
|
Grade School
Edgebrook Elementary School |
299 | — | |
|
Middle School
Edgebrook Elementary School |
299 | Not in DB | |
|
High School
Taft High School |
299 | Not in DB | |
|
Alternate Elementary School
Wildwood Elementary School |
— | Not in DB | |
|
Alternate Junior High School
Wildwood Elementary School |
— | Not in DB | |
|
Alternate High School
Northside College Preparatory Se |
— | Not in DB | |
Property History
| DATE: | EVENT: | PRICE: | SOURCE: |
|---|---|---|---|
| 29 Jul, 2020 | Sold | $414,000 | MRED MLS |
| 29 May, 2020 | Under contract | $430,000 | MRED MLS |
| — | Last price change | $449,000 | MRED MLS |
| 30 May, 2019 | Listed for sale | $475,000 | MRED MLS |
Room Specifics
Total Bedrooms: 4
Bedrooms Above Ground: 4
Bedrooms Below Ground: 0
Dimensions: —
Floor Type: Hardwood
Dimensions: —
Floor Type: Hardwood
Dimensions: —
Floor Type: Hardwood
Full Bathrooms: 2
Bathroom Amenities: Handicap Shower
Bathroom in Basement: 1
Rooms: Walk In Closet
Basement Description: Finished,Exterior Access
Other Specifics
| 2 | |
| Concrete Perimeter | |
| Concrete,Side Drive | |
| Patio, Storms/Screens | |
| Fenced Yard,Landscaped | |
| 47 X 108 | |
| — | |
| None | |
| Hardwood Floors, Walk-In Closet(s) | |
| Range, Microwave, Dishwasher, Refrigerator, Washer, Dryer, Stainless Steel Appliance(s) | |
| Not in DB | |
| Curbs, Sidewalks, Street Lights, Street Paved | |
| — | |
| — | |
| — |
Tax History
| Year | Property Taxes |
|---|---|
| 2020 | $7,139 |
Contact Agent
Nearby Similar Homes
Nearby Sold Comparables
Contact Agent
Listing Provided By
@properties

