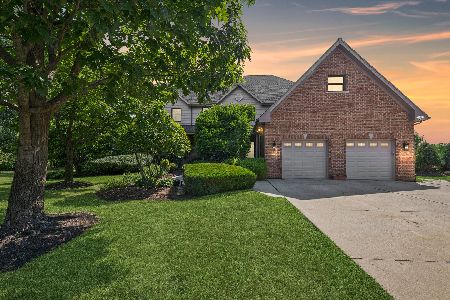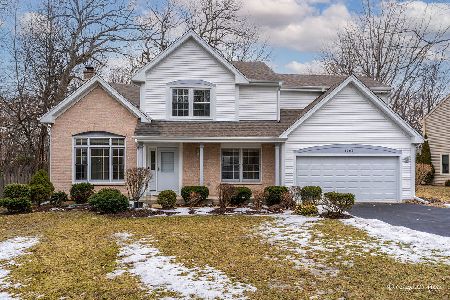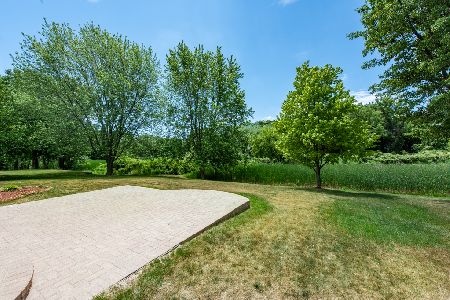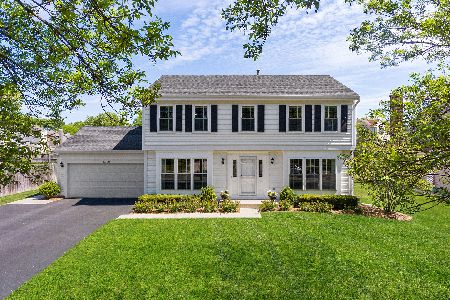6815 Foxworth Lane, Gurnee, Illinois 60031
$345,000
|
Sold
|
|
| Status: | Closed |
| Sqft: | 1,872 |
| Cost/Sqft: | $187 |
| Beds: | 4 |
| Baths: | 3 |
| Year Built: | 1992 |
| Property Taxes: | $8,402 |
| Days On Market: | 1512 |
| Lot Size: | 0,23 |
Description
Updated 4 bedroom Colonial in desirable Stonebrook Estates on Conservancy! Beautiful views of this lush sanctuary can be enjoyed from your newly built backyard deck. Open concept kitchen and family room w/fireplace surrounded by custom built-ins for display and storage. Generously sized bedrooms including master with walk in closet and private bath. Finished basement w/extra space that could be used as a "bedroom" or office. Newer siding, roof, driveway, and windows. Includes storage shed. Conveniently located near restaurants, shopping, and I94!
Property Specifics
| Single Family | |
| — | |
| Colonial | |
| 1992 | |
| Full | |
| REGENCY | |
| No | |
| 0.23 |
| Lake | |
| Stonebrook Estates | |
| 350 / Annual | |
| None | |
| Public | |
| Public Sewer | |
| 11227066 | |
| 07174030080000 |
Nearby Schools
| NAME: | DISTRICT: | DISTANCE: | |
|---|---|---|---|
|
Grade School
Woodland Elementary School |
50 | — | |
|
Middle School
Woodland Middle School |
50 | Not in DB | |
|
High School
Warren Township High School |
121 | Not in DB | |
Property History
| DATE: | EVENT: | PRICE: | SOURCE: |
|---|---|---|---|
| 7 Oct, 2008 | Sold | $274,000 | MRED MLS |
| 8 Sep, 2008 | Under contract | $294,800 | MRED MLS |
| — | Last price change | $302,900 | MRED MLS |
| 5 Jun, 2008 | Listed for sale | $302,900 | MRED MLS |
| 7 Aug, 2018 | Sold | $280,000 | MRED MLS |
| 26 Jun, 2018 | Under contract | $290,000 | MRED MLS |
| — | Last price change | $299,800 | MRED MLS |
| 22 May, 2018 | Listed for sale | $299,800 | MRED MLS |
| 30 Nov, 2021 | Sold | $345,000 | MRED MLS |
| 22 Oct, 2021 | Under contract | $349,900 | MRED MLS |
| — | Last price change | $355,000 | MRED MLS |
| 23 Sep, 2021 | Listed for sale | $355,000 | MRED MLS |
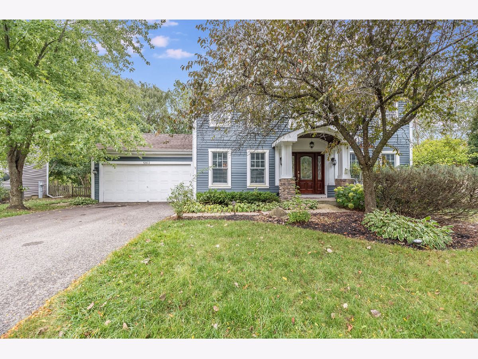
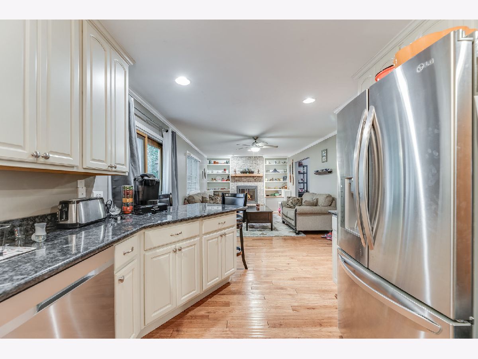
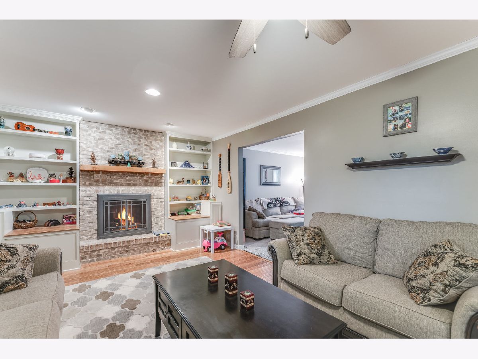
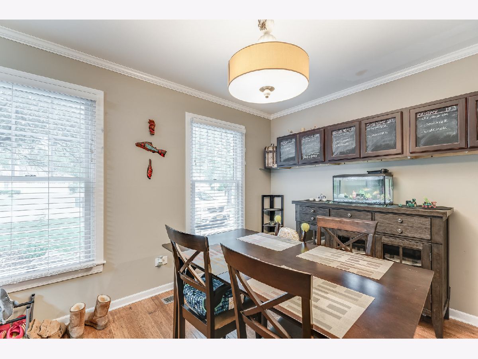
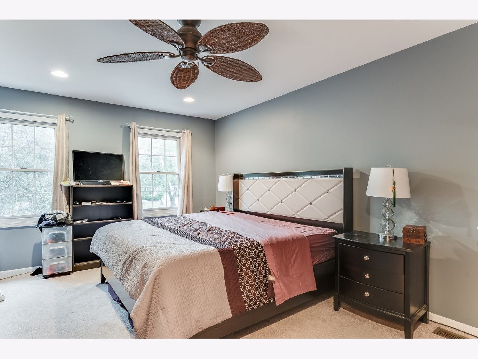
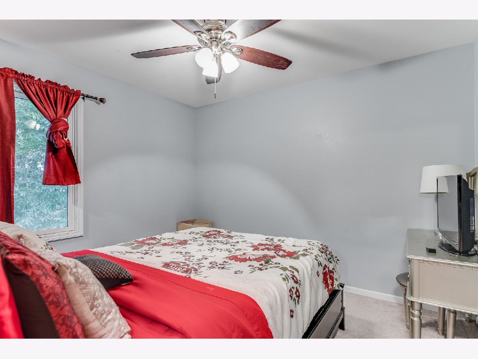
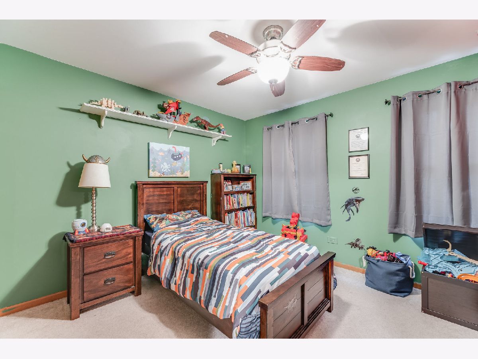
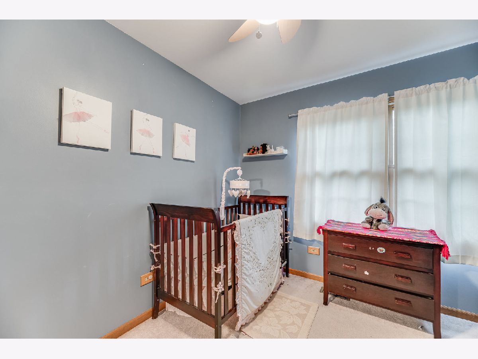
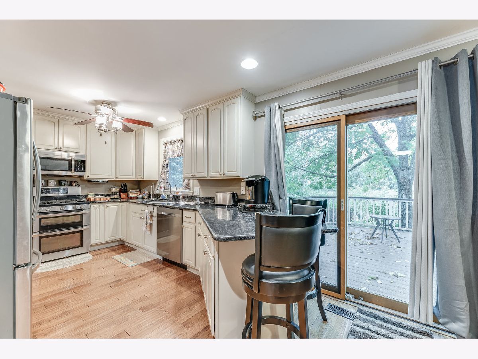
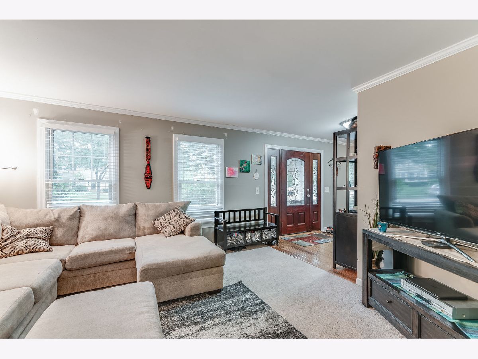
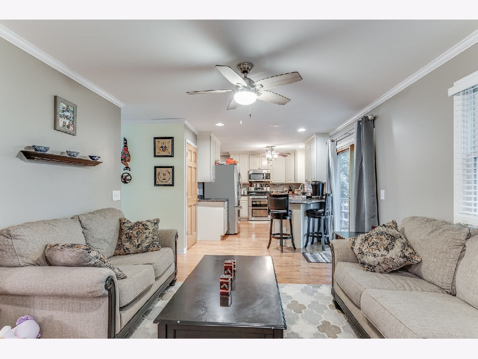
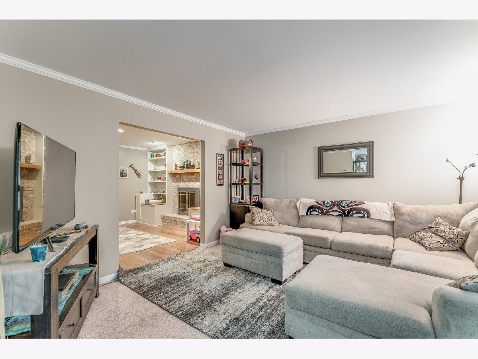
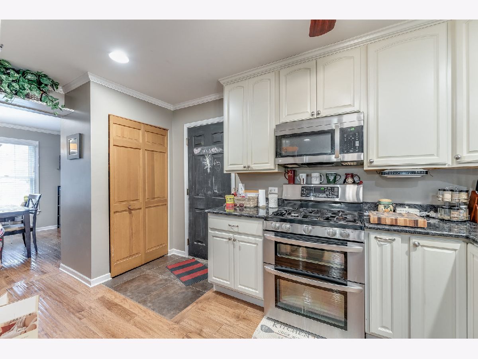
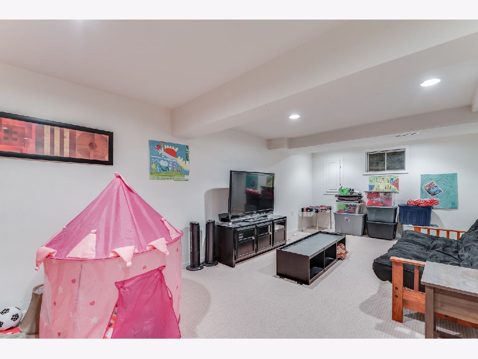
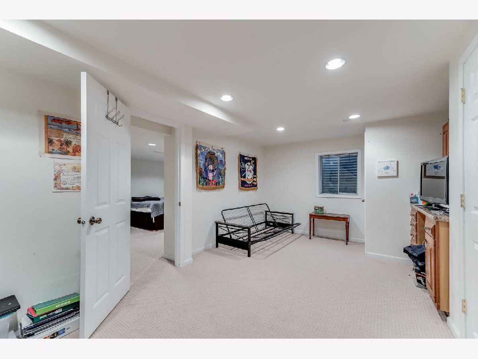
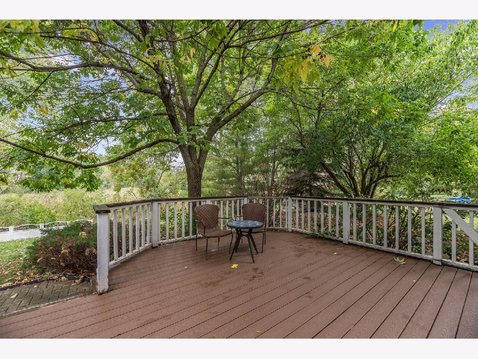
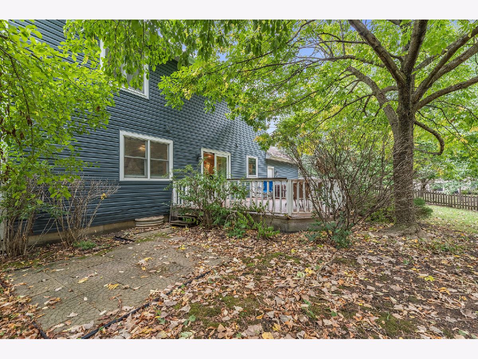
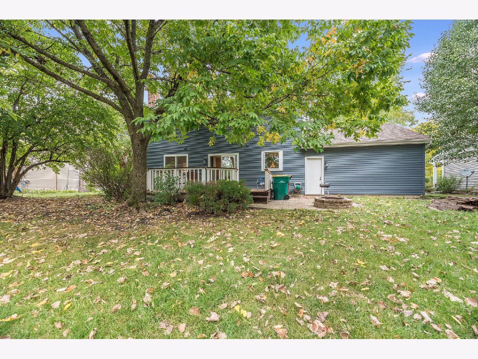
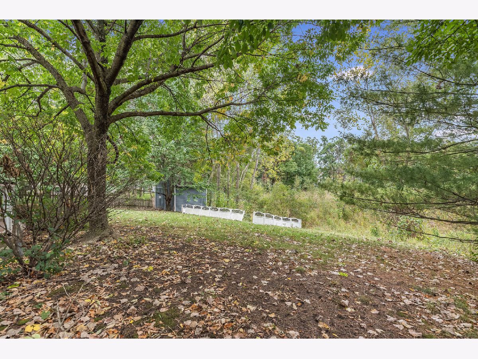
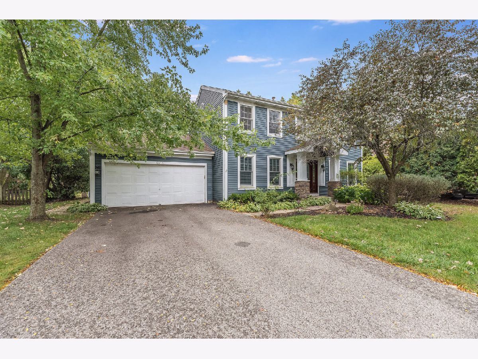
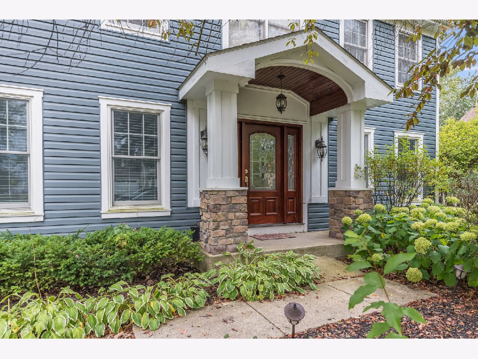
Room Specifics
Total Bedrooms: 4
Bedrooms Above Ground: 4
Bedrooms Below Ground: 0
Dimensions: —
Floor Type: Carpet
Dimensions: —
Floor Type: Carpet
Dimensions: —
Floor Type: Carpet
Full Bathrooms: 3
Bathroom Amenities: —
Bathroom in Basement: 0
Rooms: Den,Recreation Room,Bonus Room
Basement Description: Finished
Other Specifics
| 2 | |
| Concrete Perimeter | |
| Asphalt | |
| Deck | |
| Landscaped | |
| 68X125X24X70X125 | |
| — | |
| Full | |
| Hardwood Floors, Second Floor Laundry | |
| Range, Microwave, Dishwasher, Refrigerator, Washer, Dryer, Disposal, Stainless Steel Appliance(s) | |
| Not in DB | |
| Sidewalks, Street Paved | |
| — | |
| — | |
| — |
Tax History
| Year | Property Taxes |
|---|---|
| 2008 | $6,626 |
| 2018 | $8,164 |
| 2021 | $8,402 |
Contact Agent
Nearby Similar Homes
Nearby Sold Comparables
Contact Agent
Listing Provided By
Cove Real Estate Group


