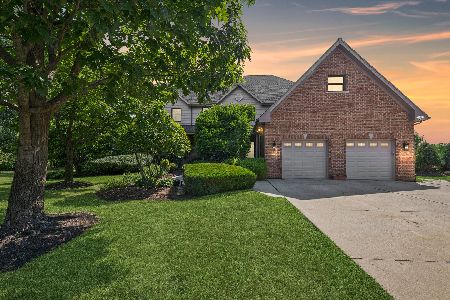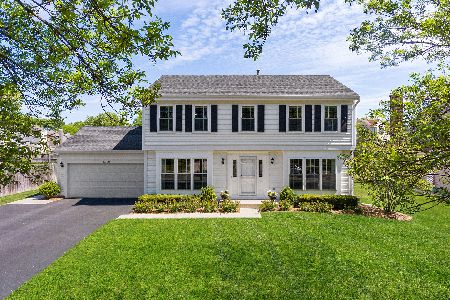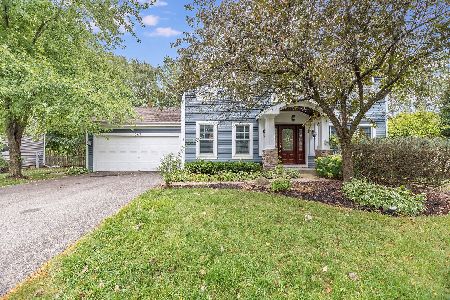6851 Foxworth Lane, Gurnee, Illinois 60031
$361,000
|
Sold
|
|
| Status: | Closed |
| Sqft: | 1,588 |
| Cost/Sqft: | $220 |
| Beds: | 3 |
| Baths: | 3 |
| Year Built: | 1992 |
| Property Taxes: | $7,911 |
| Days On Market: | 1620 |
| Lot Size: | 0,24 |
Description
TERRIFIC RANCH -much larger than it looks-with Open floor plan!! Freshly painted interior! New Granite counters! Kitchen pantry closet-Brand New stainless steel appliances-updated cabinets and hardware!! (all new 2021) Wood laminate floors, Beautiful open "Great room" (living room/dining room "L"shaped) volume ceilings. NEW carpet installed in living room,hall & dining room(2021). Wood floors in bedrooms! FIRST FLOOR Laundry!!! INCREDIBLE Full finished basement is HUGE with bedroom (complete w/escape window and closet ) Plus 3rd full bath, office,work out room, storage and large SPACIOUS family room. Attached 2 car garage. Brand NEW slider to Private brick patio-Tranquil views of Open space!! Master suite with ORGANIZED walk in closet, private bath w/walk in shower. Updated baths w/ new fixtures, gorgeous counters & faucets. Must to see! Upgrades galore!!!! EZ TO SHOW... CALL NOW-WONT LAST!! Forced air gas furnace new in 2013. New Roof 2014. New A/c 2015. New Double pump battery backup sump in 2018. New garage openers 2019. Concrete drive in 2009.
Property Specifics
| Single Family | |
| — | |
| Ranch | |
| 1992 | |
| Full | |
| RANCH | |
| No | |
| 0.24 |
| Lake | |
| Stonebrook Estates | |
| 350 / Annual | |
| Other | |
| Public | |
| Public Sewer | |
| 11114815 | |
| 07174030050000 |
Property History
| DATE: | EVENT: | PRICE: | SOURCE: |
|---|---|---|---|
| 30 Jun, 2021 | Sold | $361,000 | MRED MLS |
| 9 Jun, 2021 | Under contract | $349,000 | MRED MLS |
| 7 Jun, 2021 | Listed for sale | $349,000 | MRED MLS |






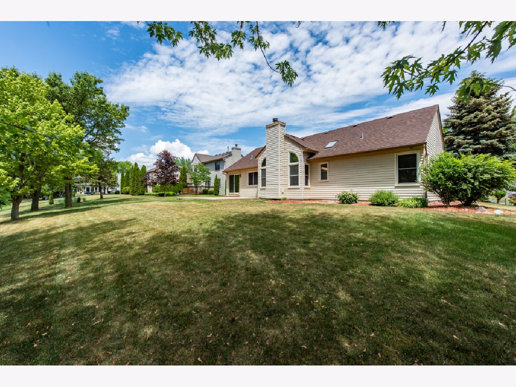

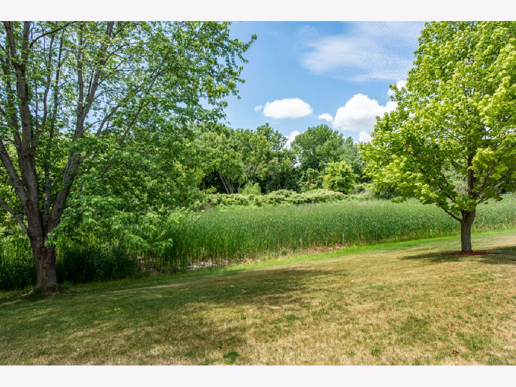
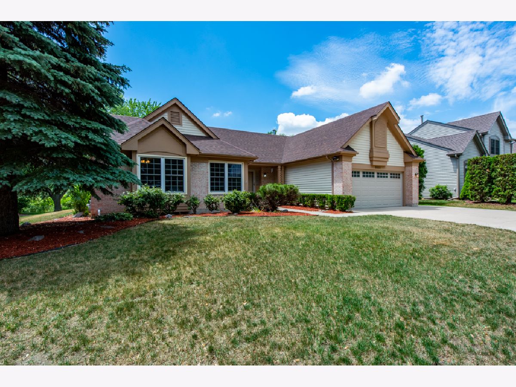



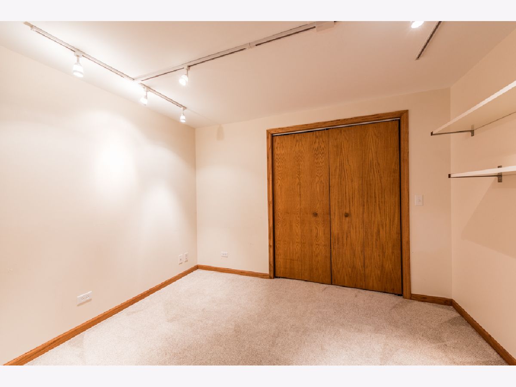

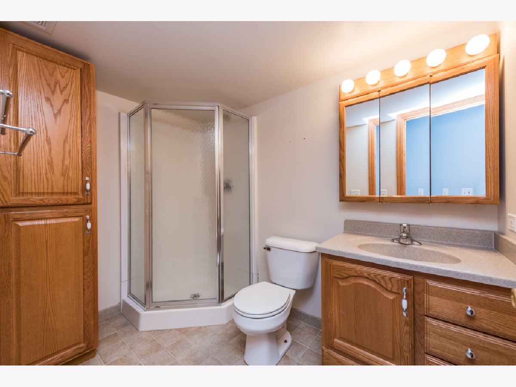

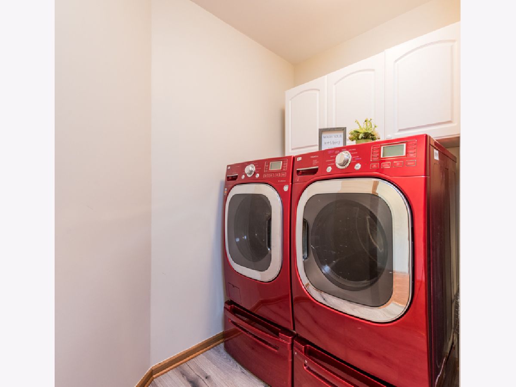

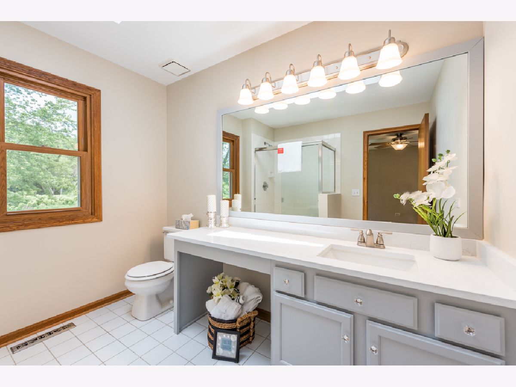

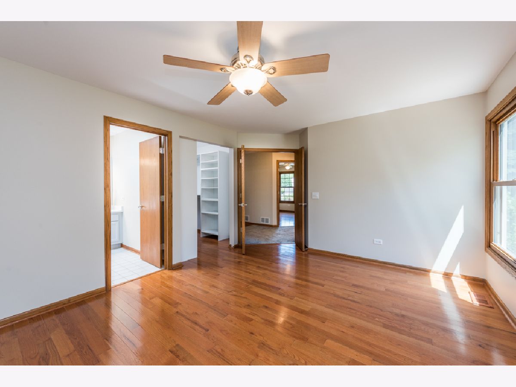

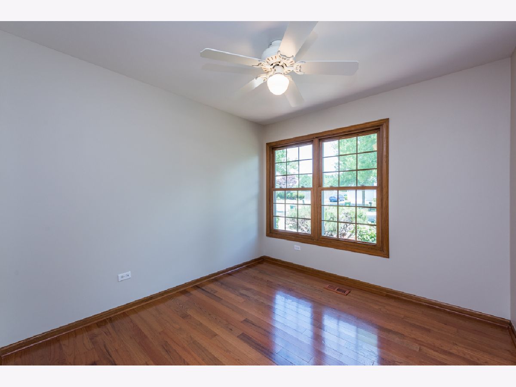
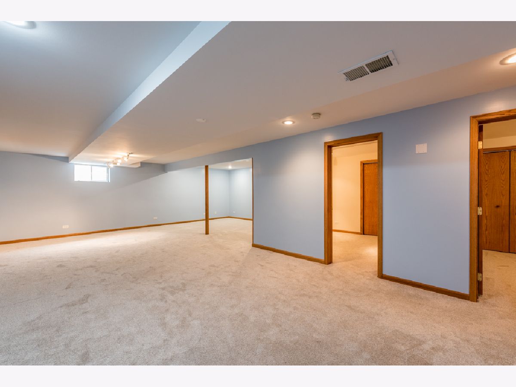
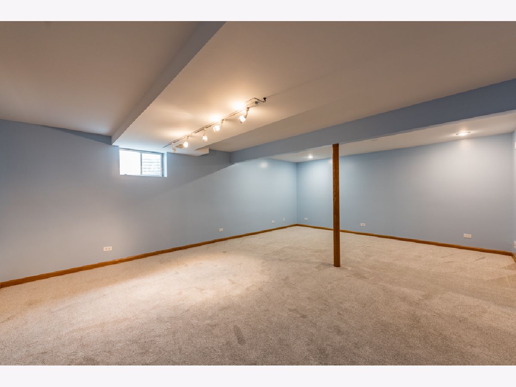
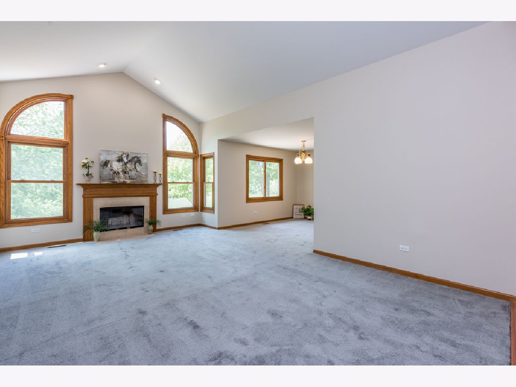

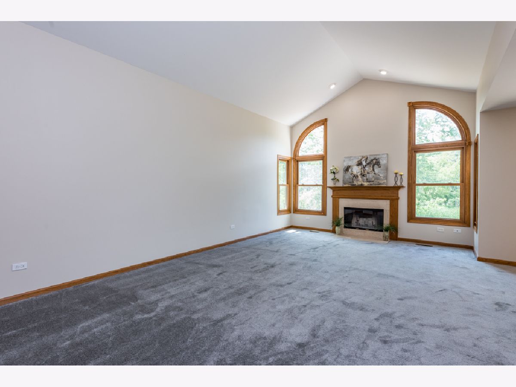
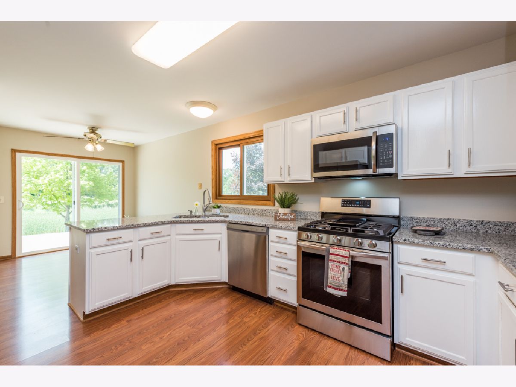

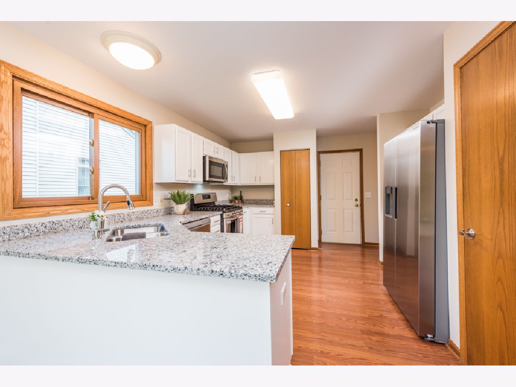
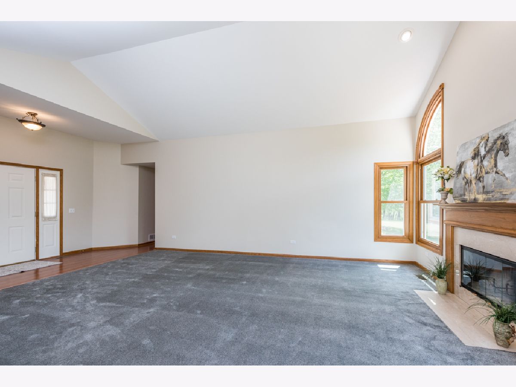
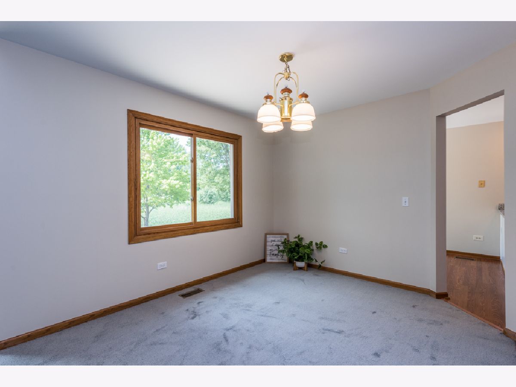

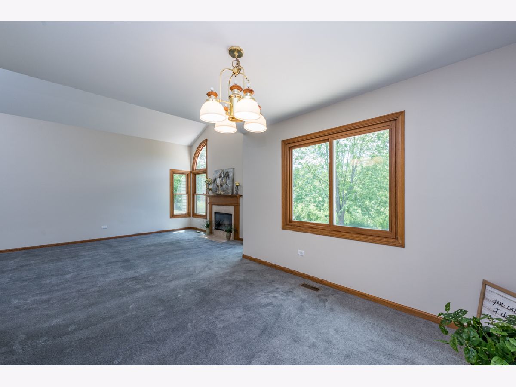
Room Specifics
Total Bedrooms: 4
Bedrooms Above Ground: 3
Bedrooms Below Ground: 1
Dimensions: —
Floor Type: Hardwood
Dimensions: —
Floor Type: Hardwood
Dimensions: —
Floor Type: Carpet
Full Bathrooms: 3
Bathroom Amenities: —
Bathroom in Basement: 1
Rooms: Den,Office,Exercise Room
Basement Description: Finished
Other Specifics
| 2 | |
| Concrete Perimeter | |
| Concrete | |
| Patio, Storms/Screens | |
| — | |
| 80X125 | |
| — | |
| Full | |
| Vaulted/Cathedral Ceilings, Hardwood Floors, First Floor Bedroom | |
| Range, Microwave, Dishwasher, Refrigerator, Washer, Dryer | |
| Not in DB | |
| — | |
| — | |
| — | |
| Wood Burning |
Tax History
| Year | Property Taxes |
|---|---|
| 2021 | $7,911 |
Contact Agent
Nearby Similar Homes
Nearby Sold Comparables
Contact Agent
Listing Provided By
RE/MAX Showcase


