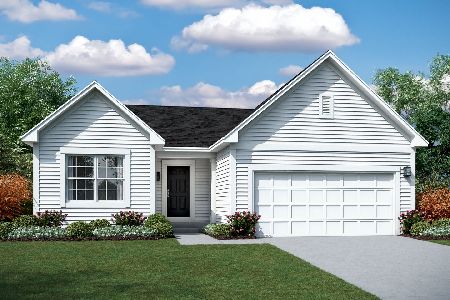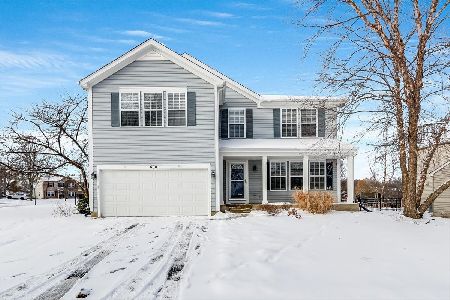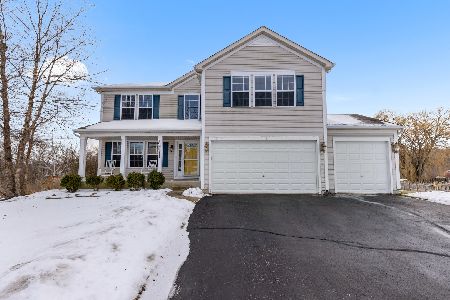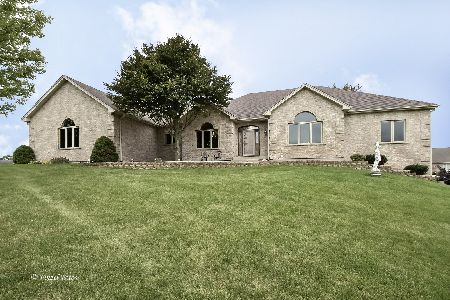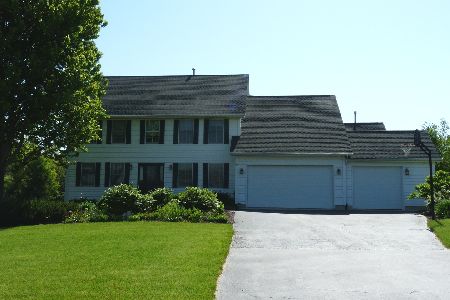6818 Paulson Drive, Marengo, Illinois 60152
$355,000
|
Sold
|
|
| Status: | Closed |
| Sqft: | 3,550 |
| Cost/Sqft: | $102 |
| Beds: | 4 |
| Baths: | 4 |
| Year Built: | 1995 |
| Property Taxes: | $7,244 |
| Days On Market: | 5345 |
| Lot Size: | 0,00 |
Description
Stunning Brick & Cedar Hillside Ranch on one acre in quiet country Subdivision! Ideal Handicapped accessible Home.Second Master w/hrwd flrs & roll-in shower. Elevator to the Lower Level. All halls & doorways are wide. Opn Flr plan w/Vault Ceilings & Skylights. Finished walkout basement offers family room with fireplace, rec room, and 4th bedroom with private sitting area.
Property Specifics
| Single Family | |
| — | |
| Traditional | |
| 1995 | |
| Full,Walkout | |
| — | |
| No | |
| 0 |
| Mc Henry | |
| Southridge | |
| 30 / Annual | |
| Other | |
| Private Well | |
| Septic-Private | |
| 07834214 | |
| 1602478001 |
Nearby Schools
| NAME: | DISTRICT: | DISTANCE: | |
|---|---|---|---|
|
Grade School
Riley Comm Cons School |
18 | — | |
|
Middle School
Riley Comm Cons School |
18 | Not in DB | |
|
High School
Marengo High School |
154 | Not in DB | |
Property History
| DATE: | EVENT: | PRICE: | SOURCE: |
|---|---|---|---|
| 16 Jun, 2008 | Sold | $362,500 | MRED MLS |
| 16 May, 2008 | Under contract | $389,900 | MRED MLS |
| 18 Apr, 2008 | Listed for sale | $389,900 | MRED MLS |
| 31 Aug, 2011 | Sold | $355,000 | MRED MLS |
| 24 Jun, 2011 | Under contract | $362,500 | MRED MLS |
| 15 Jun, 2011 | Listed for sale | $362,500 | MRED MLS |
Room Specifics
Total Bedrooms: 4
Bedrooms Above Ground: 4
Bedrooms Below Ground: 0
Dimensions: —
Floor Type: Hardwood
Dimensions: —
Floor Type: Carpet
Dimensions: —
Floor Type: Carpet
Full Bathrooms: 4
Bathroom Amenities: Whirlpool,Separate Shower,Handicap Shower,Double Sink
Bathroom in Basement: 1
Rooms: Foyer,Recreation Room,Sitting Room
Basement Description: Finished
Other Specifics
| 3 | |
| Concrete Perimeter | |
| Concrete | |
| Deck, Patio | |
| Irregular Lot,Landscaped | |
| 236X159X257X254 | |
| — | |
| Full | |
| Vaulted/Cathedral Ceilings, Skylight(s), Elevator, First Floor Bedroom, In-Law Arrangement | |
| Range, Microwave, Dishwasher, Refrigerator, Washer, Dryer | |
| Not in DB | |
| Street Paved | |
| — | |
| — | |
| Wood Burning, Gas Starter |
Tax History
| Year | Property Taxes |
|---|---|
| 2008 | $8,163 |
| 2011 | $7,244 |
Contact Agent
Nearby Similar Homes
Nearby Sold Comparables
Contact Agent
Listing Provided By
White Lion Real Estate, Inc.

