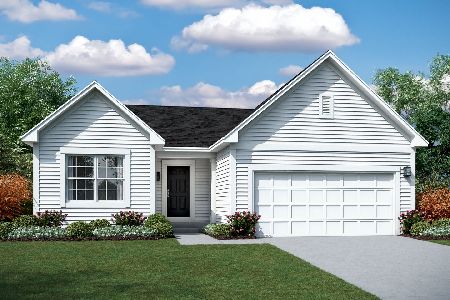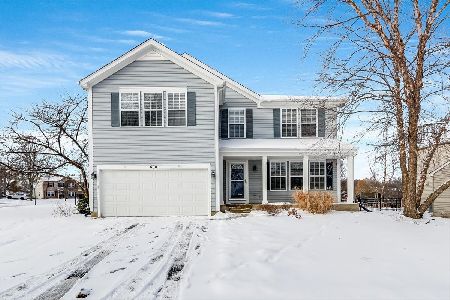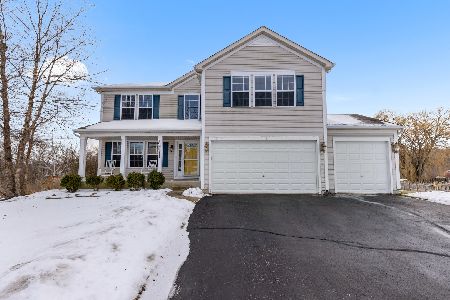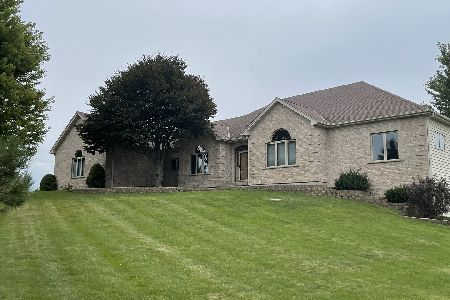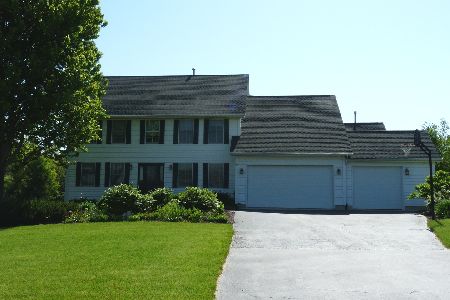6819 Paulson Drive, Marengo, Illinois 60152
$425,000
|
Sold
|
|
| Status: | Closed |
| Sqft: | 3,424 |
| Cost/Sqft: | $124 |
| Beds: | 4 |
| Baths: | 4 |
| Year Built: | 2000 |
| Property Taxes: | $9,776 |
| Days On Market: | 1949 |
| Lot Size: | 1,04 |
Description
Are you looking for the perfect home? This one has something for everyone. Great Brick Ranch home, Over 1 Acre, Inground pool, 4 Car Garage, & easy access to new I-90 interchange. This home features include a 2 story Great room with fireplace open to the Huge custom oak kitchen w/ Corian counters & big island. Generous sized bedrooms, & Large master suite offers his & hers walk-in closets, double vanity, separate shower & whirlpool tub. Entertain year round in Finished walkout basement or out by the inground pool with trex deck & concrete patio. 4 car garage & much more.... Hurry these custom ranch homes don't last!
Property Specifics
| Single Family | |
| — | |
| — | |
| 2000 | |
| Full,Walkout | |
| CUSTOM RANCH | |
| No | |
| 1.04 |
| Mc Henry | |
| Southridge | |
| 30 / Annual | |
| None | |
| Private Well | |
| Septic-Private | |
| 10888516 | |
| 1602477001 |
Nearby Schools
| NAME: | DISTRICT: | DISTANCE: | |
|---|---|---|---|
|
Grade School
Riley Comm Cons School |
18 | — | |
|
Middle School
Riley Comm Cons School |
18 | Not in DB | |
|
High School
Marengo High School |
154 | Not in DB | |
Property History
| DATE: | EVENT: | PRICE: | SOURCE: |
|---|---|---|---|
| 26 Aug, 2016 | Sold | $341,000 | MRED MLS |
| 30 Jun, 2016 | Under contract | $359,900 | MRED MLS |
| 23 Jun, 2016 | Listed for sale | $359,900 | MRED MLS |
| 2 Nov, 2020 | Sold | $425,000 | MRED MLS |
| 5 Oct, 2020 | Under contract | $425,000 | MRED MLS |
| 1 Oct, 2020 | Listed for sale | $425,000 | MRED MLS |
| 29 Sep, 2023 | Sold | $545,000 | MRED MLS |
| 13 Aug, 2023 | Under contract | $550,000 | MRED MLS |
| 13 Aug, 2023 | Listed for sale | $550,000 | MRED MLS |
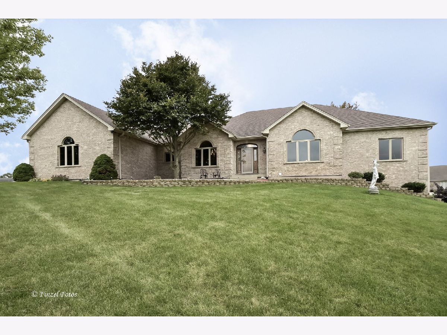
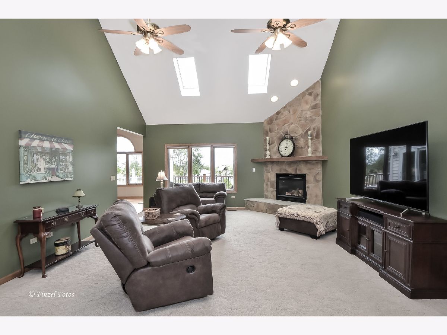
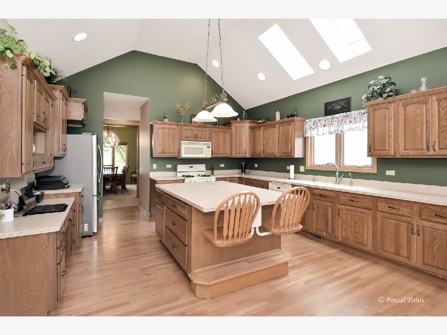
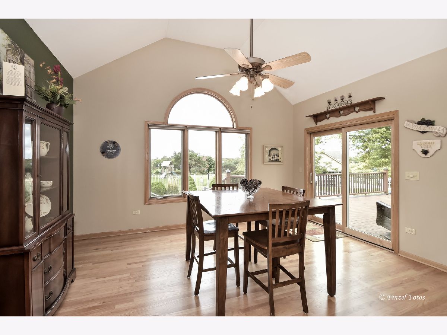
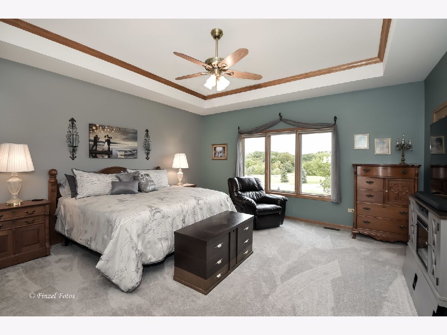
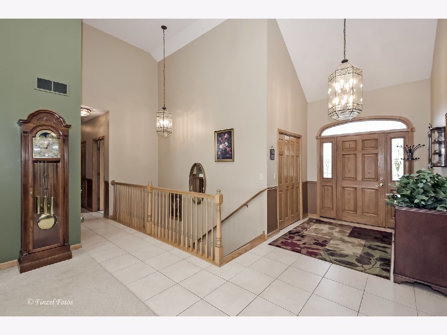
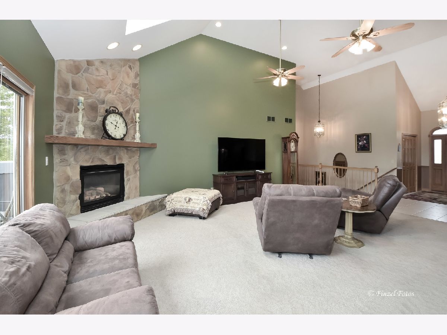
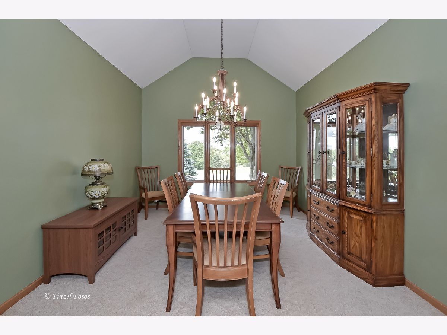
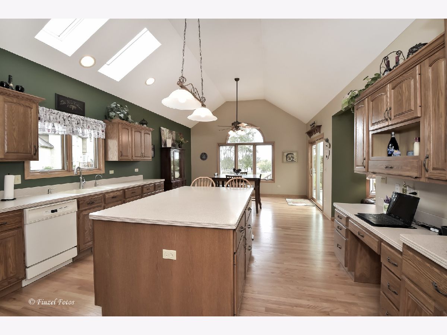
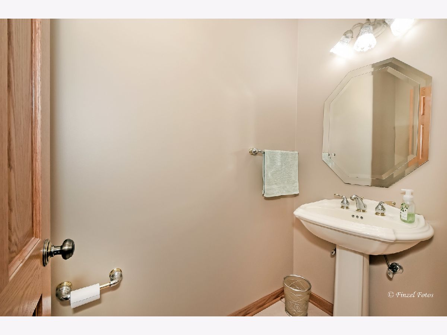
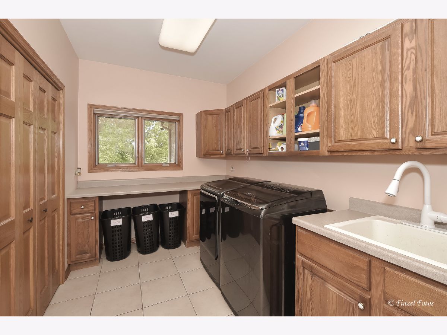
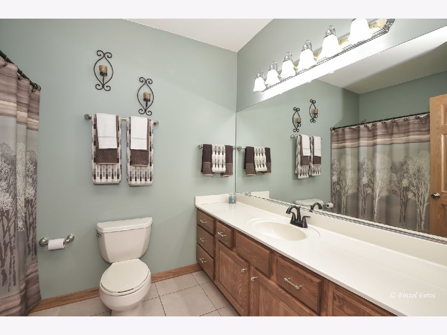
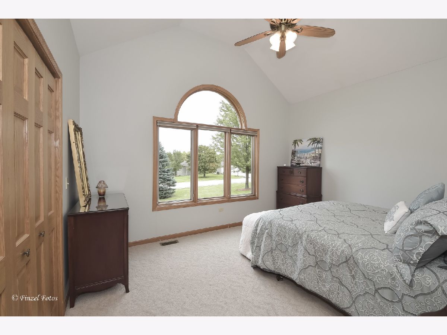
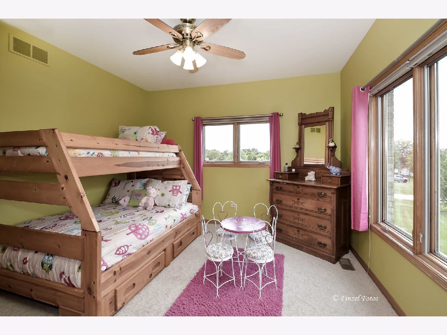
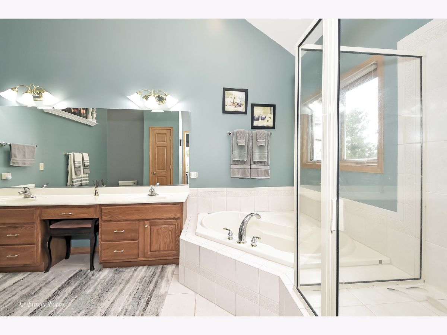
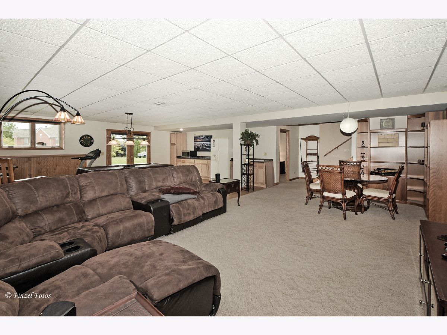
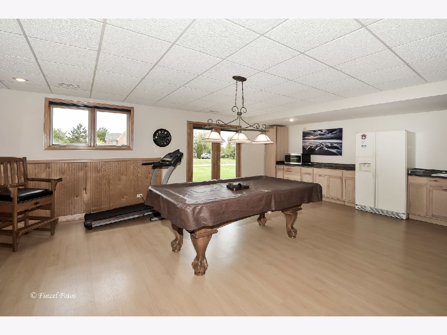
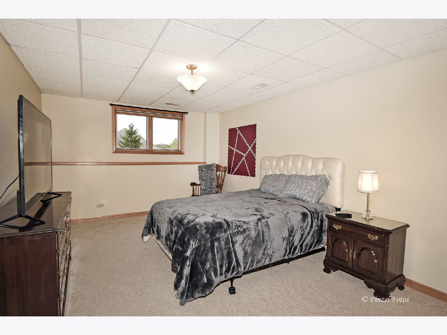
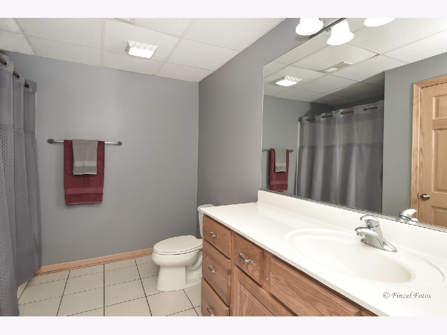
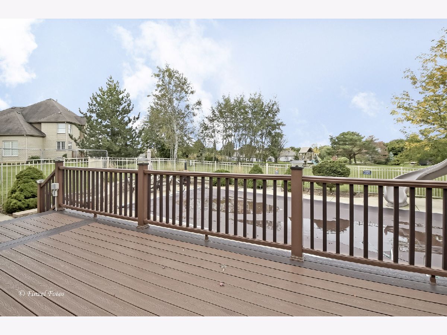
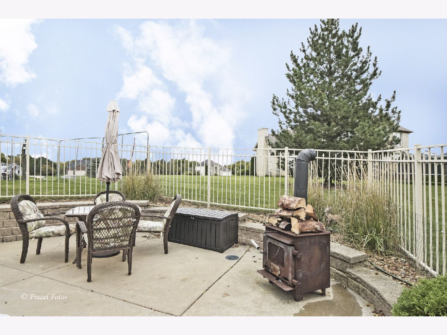
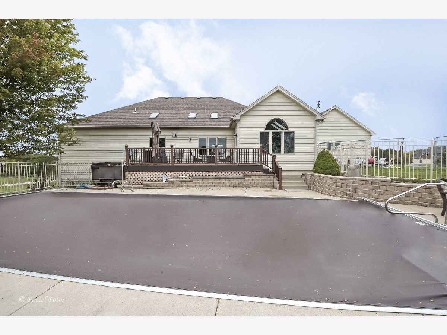
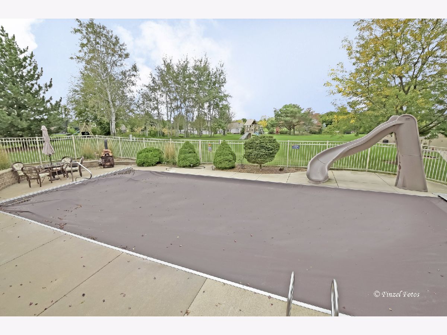
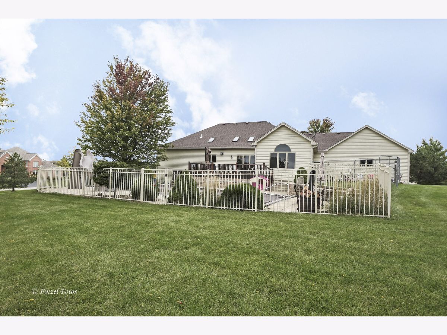
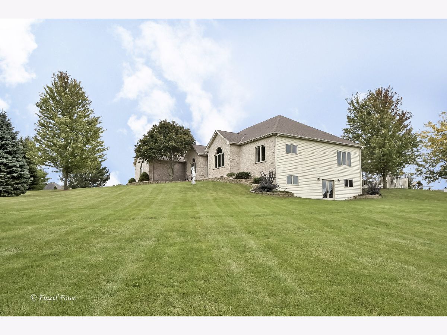
Room Specifics
Total Bedrooms: 4
Bedrooms Above Ground: 4
Bedrooms Below Ground: 0
Dimensions: —
Floor Type: Carpet
Dimensions: —
Floor Type: Carpet
Dimensions: —
Floor Type: Carpet
Full Bathrooms: 4
Bathroom Amenities: Whirlpool,Separate Shower,Double Sink
Bathroom in Basement: 1
Rooms: Foyer,Recreation Room
Basement Description: Finished
Other Specifics
| 4 | |
| Concrete Perimeter | |
| Asphalt | |
| Deck, Patio, In Ground Pool | |
| Corner Lot | |
| 114X32X156X76X235X232 | |
| — | |
| Full | |
| Vaulted/Cathedral Ceilings, Skylight(s), Hardwood Floors, First Floor Bedroom, First Floor Laundry, First Floor Full Bath, Ceilings - 9 Foot, Some Carpeting | |
| Range, Microwave, Dishwasher, Refrigerator | |
| Not in DB | |
| — | |
| — | |
| — | |
| Wood Burning |
Tax History
| Year | Property Taxes |
|---|---|
| 2016 | $8,557 |
| 2020 | $9,776 |
| 2023 | $9,781 |
Contact Agent
Nearby Similar Homes
Nearby Sold Comparables
Contact Agent
Listing Provided By
RE/MAX Connections II

