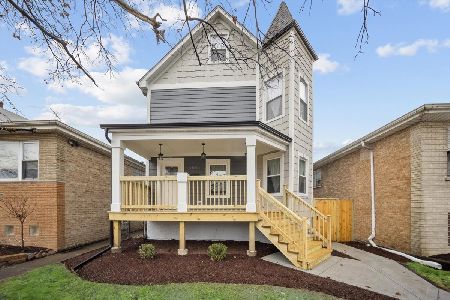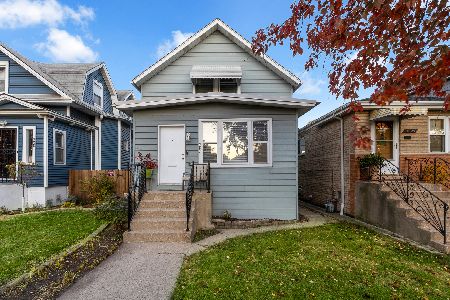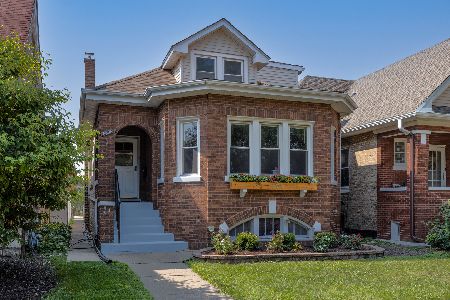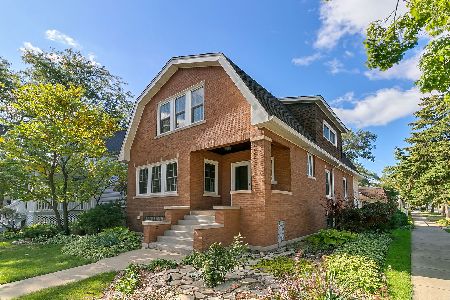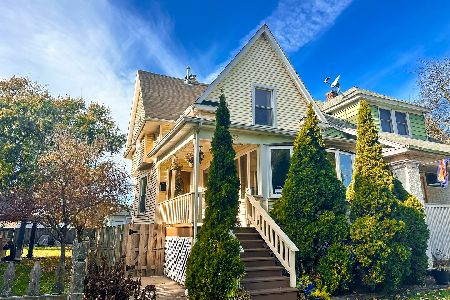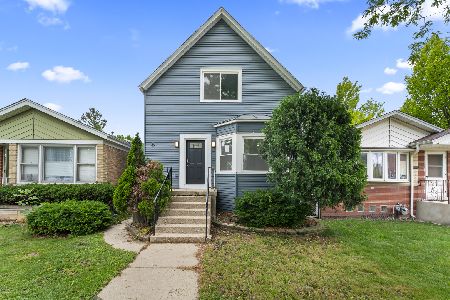6819 31st Street, Berwyn, Illinois 60402
$285,000
|
Sold
|
|
| Status: | Closed |
| Sqft: | 2,750 |
| Cost/Sqft: | $109 |
| Beds: | 4 |
| Baths: | 3 |
| Year Built: | 1923 |
| Property Taxes: | $7,013 |
| Days On Market: | 3436 |
| Lot Size: | 0,00 |
Description
If you are looking for a home in Berwyn you most likely chose this area because of the unique & distinctive differences from home to home. The stained wood trim, solid wood doors and REAL hardwood floors remind us that we own a piece of history. But while we fall in love with the appearance of a home there must be due dilligence to make certain that the HVAC, electric & plumbing have been updated to meet the demand of our 2016 lifestyle needs. The Sellers of this home have gone through EXTENSIVE preventative maintenance & corrective updates with everything in the home. Beautiful & huge 2nd floor (look at the rm szes), custom designed B/I entertainment unit in master sitting rm, full finished basement, 3 FULL baths, New zoned heat & A/C, ALL windows (2007),new (2013)2+car garage, new roof, soffits & fascia(2007), PermaSeal guarantee to NEVER have seepage/water PLUS.. LOCATION,LOCATION,LOCATION!! 2 blk walk to METRA, Emerson & Heritage schools, 2-1/2 blks to Proksa Park! Have it ALL!
Property Specifics
| Single Family | |
| — | |
| Bungalow | |
| 1923 | |
| Full | |
| — | |
| No | |
| — |
| Cook | |
| — | |
| 0 / Not Applicable | |
| None | |
| Lake Michigan | |
| Public Sewer, Overhead Sewers | |
| 09269356 | |
| 16303260240000 |
Nearby Schools
| NAME: | DISTRICT: | DISTANCE: | |
|---|---|---|---|
|
Grade School
Emerson Elementary School |
100 | — | |
|
Middle School
Heritage Middle School |
100 | Not in DB | |
|
High School
J Sterling Morton West High Scho |
201 | Not in DB | |
Property History
| DATE: | EVENT: | PRICE: | SOURCE: |
|---|---|---|---|
| 22 Sep, 2016 | Sold | $285,000 | MRED MLS |
| 20 Jul, 2016 | Under contract | $298,900 | MRED MLS |
| 25 Jun, 2016 | Listed for sale | $298,900 | MRED MLS |
Room Specifics
Total Bedrooms: 4
Bedrooms Above Ground: 4
Bedrooms Below Ground: 0
Dimensions: —
Floor Type: Carpet
Dimensions: —
Floor Type: Hardwood
Dimensions: —
Floor Type: Hardwood
Full Bathrooms: 3
Bathroom Amenities: —
Bathroom in Basement: 1
Rooms: Breakfast Room,Pantry,Play Room
Basement Description: Finished
Other Specifics
| 2 | |
| Concrete Perimeter | |
| — | |
| Patio, Porch, Storms/Screens | |
| Fenced Yard | |
| 30 X 124 X 32 X124 | |
| Finished | |
| — | |
| Hardwood Floors, First Floor Bedroom, First Floor Full Bath | |
| Range, Dishwasher, Refrigerator, Washer, Dryer | |
| Not in DB | |
| Tennis Courts, Sidewalks, Street Lights, Street Paved | |
| — | |
| — | |
| — |
Tax History
| Year | Property Taxes |
|---|---|
| 2016 | $7,013 |
Contact Agent
Nearby Similar Homes
Contact Agent
Listing Provided By
Option Realty Group LTD

