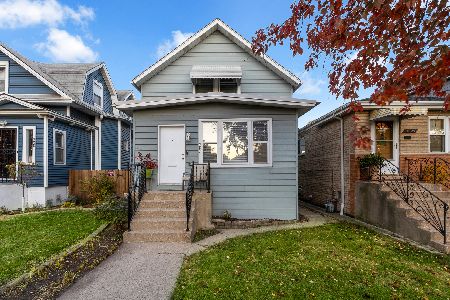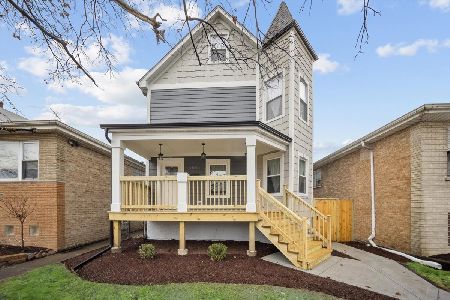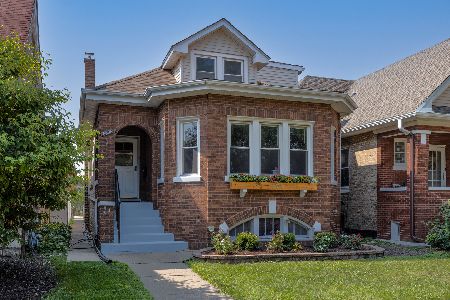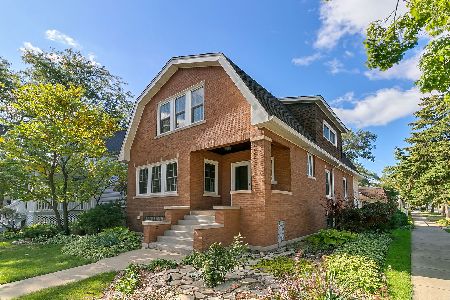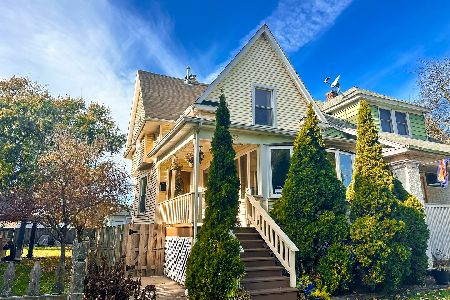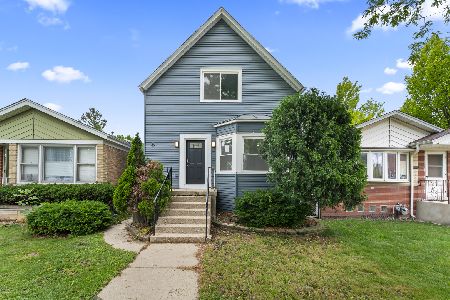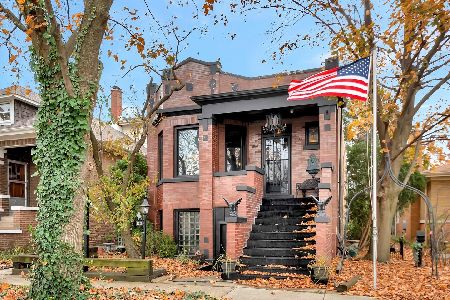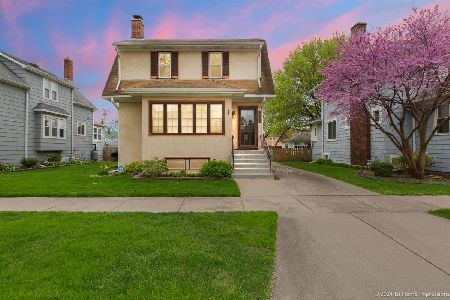6828 30th Place, Berwyn, Illinois 60402
$305,000
|
Sold
|
|
| Status: | Closed |
| Sqft: | 1,950 |
| Cost/Sqft: | $169 |
| Beds: | 4 |
| Baths: | 3 |
| Year Built: | 1924 |
| Property Taxes: | $5,504 |
| Days On Market: | 3312 |
| Lot Size: | 0,09 |
Description
Call the movers! You simply MUST SEE this fully rehabbed 4 bedroom, 3 bath brick bungalow. This beautiful home features a H-U-G-E stunning custom kitchen with all new European espresso cabinets, dynamic matching granite counter tops, peninsula seating, ceramic tile floors. Newly refinished dark hardwood floors in the living room, dining room and bedroom on the main floor. 2nd floor features master bedroom with "His & Hers" closets & private access to the full bath. 2 add'l bedrooms make for the perfect family home. Awesome basement features with exterior access features rec room, wet bar, enormous bath with custom shower & tile. You can forget about lugging around heavy laundry to the basement, you can now enjoy the super convenient 1 st floor laundry. The spacious yard makes this home perfect for "Grilling and Chilling". So call your friends and family and break in this new home in style! See it today before interest rates go back up.**Seller willing to offer credit for 2-car garage**
Property Specifics
| Single Family | |
| — | |
| Bungalow | |
| 1924 | |
| Full | |
| — | |
| No | |
| 0.09 |
| Cook | |
| — | |
| 0 / Not Applicable | |
| None | |
| Lake Michigan,Public | |
| Public Sewer | |
| 09376685 | |
| 16303260080000 |
Property History
| DATE: | EVENT: | PRICE: | SOURCE: |
|---|---|---|---|
| 26 Jan, 2017 | Sold | $305,000 | MRED MLS |
| 8 Dec, 2016 | Under contract | $329,999 | MRED MLS |
| — | Last price change | $334,900 | MRED MLS |
| 27 Oct, 2016 | Listed for sale | $334,900 | MRED MLS |
Room Specifics
Total Bedrooms: 4
Bedrooms Above Ground: 4
Bedrooms Below Ground: 0
Dimensions: —
Floor Type: Carpet
Dimensions: —
Floor Type: Carpet
Dimensions: —
Floor Type: Carpet
Full Bathrooms: 3
Bathroom Amenities: —
Bathroom in Basement: 1
Rooms: Recreation Room
Basement Description: Finished
Other Specifics
| — | |
| Concrete Perimeter | |
| — | |
| — | |
| — | |
| 30X125 | |
| Finished,Full,Interior Stair | |
| — | |
| Bar-Wet, Hardwood Floors, Wood Laminate Floors, First Floor Bedroom, First Floor Laundry, First Floor Full Bath | |
| Range, Microwave, Dishwasher, Refrigerator, Washer, Dryer, Stainless Steel Appliance(s) | |
| Not in DB | |
| Sidewalks, Street Lights, Street Paved | |
| — | |
| — | |
| — |
Tax History
| Year | Property Taxes |
|---|---|
| 2017 | $5,504 |
Contact Agent
Nearby Similar Homes
Contact Agent
Listing Provided By
RE/MAX Partners

