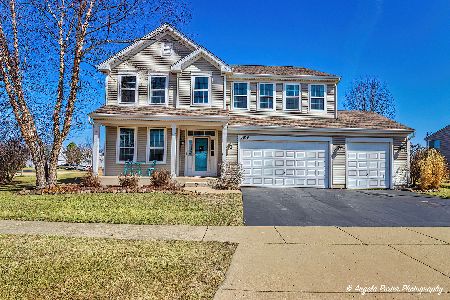6819 Homestead Drive, Mchenry, Illinois 60050
$254,000
|
Sold
|
|
| Status: | Closed |
| Sqft: | 3,070 |
| Cost/Sqft: | $86 |
| Beds: | 4 |
| Baths: | 3 |
| Year Built: | 2007 |
| Property Taxes: | $7,961 |
| Days On Market: | 4178 |
| Lot Size: | 0,52 |
Description
Bristol Model situated on professional landscaped oversized lot, offers great curb appeal and spacious interior. Kitchen boasts upgraded cabinetry, stainless steel appliances overlooking paver patio and family room. New carpet thru out 1st floor. Great loft area! Master Suite features soaring ceiling, W/I closet, soaker tub and separate shower. W/I closets in BR 2&3 also. Well maintained, don't miss out!Great Deal!
Property Specifics
| Single Family | |
| — | |
| — | |
| 2007 | |
| Partial | |
| BRISTOL-B | |
| No | |
| 0.52 |
| Mc Henry | |
| Legend Lakes | |
| 0 / Not Applicable | |
| None | |
| Public | |
| Public Sewer | |
| 08698145 | |
| 0932400009 |
Nearby Schools
| NAME: | DISTRICT: | DISTANCE: | |
|---|---|---|---|
|
Grade School
Valley View Elementary School |
15 | — | |
|
Middle School
Parkland Middle School |
15 | Not in DB | |
|
High School
Mchenry High School-west Campus |
156 | Not in DB | |
Property History
| DATE: | EVENT: | PRICE: | SOURCE: |
|---|---|---|---|
| 24 Aug, 2007 | Sold | $329,826 | MRED MLS |
| 21 Jun, 2007 | Under contract | $340,826 | MRED MLS |
| 19 Jun, 2007 | Listed for sale | $326,415 | MRED MLS |
| 21 Nov, 2014 | Sold | $254,000 | MRED MLS |
| 9 Oct, 2014 | Under contract | $264,000 | MRED MLS |
| — | Last price change | $270,000 | MRED MLS |
| 10 Aug, 2014 | Listed for sale | $279,900 | MRED MLS |
| 7 May, 2025 | Sold | $459,900 | MRED MLS |
| 23 Mar, 2025 | Under contract | $459,900 | MRED MLS |
| 17 Mar, 2025 | Listed for sale | $459,900 | MRED MLS |
Room Specifics
Total Bedrooms: 4
Bedrooms Above Ground: 4
Bedrooms Below Ground: 0
Dimensions: —
Floor Type: Carpet
Dimensions: —
Floor Type: Carpet
Dimensions: —
Floor Type: Carpet
Full Bathrooms: 3
Bathroom Amenities: Separate Shower,Double Sink,Garden Tub,Soaking Tub
Bathroom in Basement: 0
Rooms: Eating Area,Foyer,Loft,Office
Basement Description: Unfinished
Other Specifics
| 3 | |
| Concrete Perimeter | |
| Asphalt | |
| Balcony | |
| Corner Lot,Irregular Lot,Landscaped,Park Adjacent,Water View | |
| 23,176 SF | |
| Full,Unfinished | |
| Full | |
| — | |
| Range, Dishwasher, Refrigerator, Disposal, Stainless Steel Appliance(s) | |
| Not in DB | |
| Park, Lake, Curbs, Sidewalks, Street Lights, Street Paved | |
| — | |
| — | |
| — |
Tax History
| Year | Property Taxes |
|---|---|
| 2014 | $7,961 |
| 2025 | $10,203 |
Contact Agent
Nearby Sold Comparables
Contact Agent
Listing Provided By
RE/MAX Plaza





