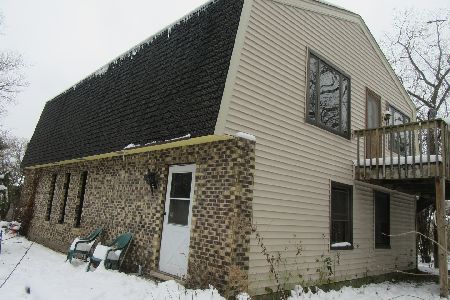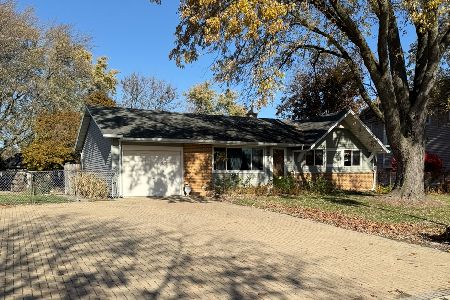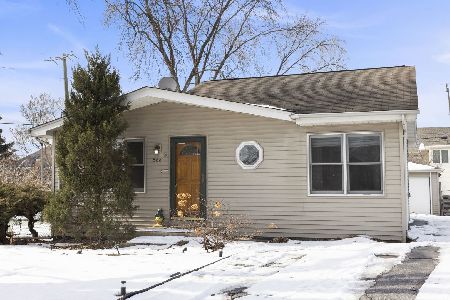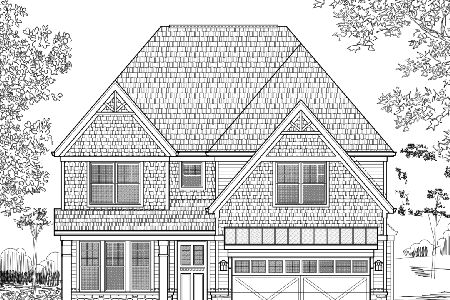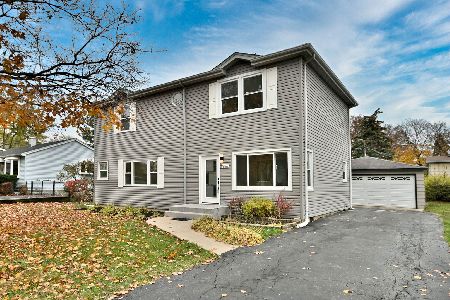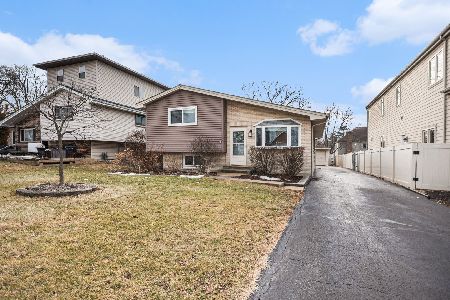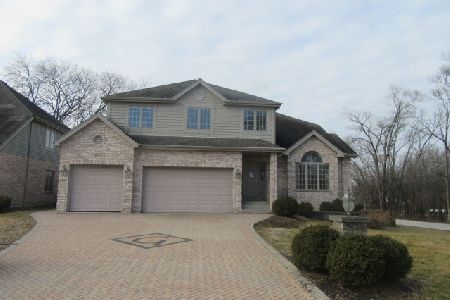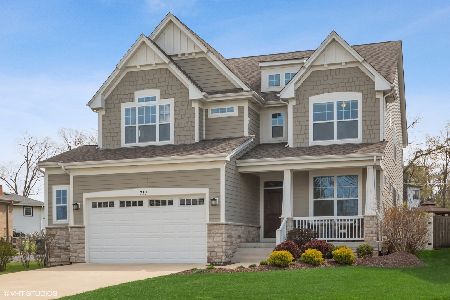682 Mary Court, Elmhurst, Illinois 60126
$575,000
|
Sold
|
|
| Status: | Closed |
| Sqft: | 3,594 |
| Cost/Sqft: | $172 |
| Beds: | 4 |
| Baths: | 5 |
| Year Built: | 2002 |
| Property Taxes: | $15,068 |
| Days On Market: | 2029 |
| Lot Size: | 0,20 |
Description
PRICE REDUCED! Welcome to over 3500 sq ft (above grade) of luxury living in the award winning 205 school district! Step into a gorgeous dining room with vaulted ceilings, hardwood flooring throughout, and freshly painted walls to match modern trends. The gourmet eat-in Kitchen with large island, granite counter tops and stainless steel appliances makes meal prep a breeze. A designated dining area with elegant fixtures welcomes the entire family for a sit down meal! A separate breakfast area leading into the spacious family room gives plenty of space to entertain. The first floor den located just off the living room can be used as a game room, play room, or an extra bedroom. A full bathroom and Laundry Room on 1st level make for convenient cleaning for busy moms or a perfect in-law arrangement. Four upstairs bedrooms tucked away from the hustle and bustle are ideal for families who want to keep an eye on the little ones. A large master suite with closets perfect for storing treasured belongings will make you feel right at home! The en-suite master bathroom features double sinks, a large tub with jets and even a separate shower! Another large bedroom with en-suite bath is perfect for guests or older siblings. Plenty of storage and privacy! Enjoy a massive finished basement used for recreation and featuring another full bathroom and working kitchen! With a 3 car garage, exterior parking, and excellent curb appeal, this beauty will not be around for long! Steps from Berens Park, restaurants, shopping, the forest preserve, entertainment, and with easy access to all major highways. You won't find a bigger house in this price range.
Property Specifics
| Single Family | |
| — | |
| Traditional | |
| 2002 | |
| Full | |
| — | |
| No | |
| 0.2 |
| Du Page | |
| — | |
| 0 / Not Applicable | |
| None | |
| Lake Michigan | |
| Public Sewer | |
| 10812518 | |
| 0327409013 |
Nearby Schools
| NAME: | DISTRICT: | DISTANCE: | |
|---|---|---|---|
|
Grade School
Emerson Elementary School |
205 | — | |
|
Middle School
Churchville Middle School |
205 | Not in DB | |
|
High School
York Community High School |
205 | Not in DB | |
Property History
| DATE: | EVENT: | PRICE: | SOURCE: |
|---|---|---|---|
| 15 Apr, 2021 | Sold | $575,000 | MRED MLS |
| 6 Mar, 2021 | Under contract | $619,500 | MRED MLS |
| — | Last price change | $625,000 | MRED MLS |
| 10 Aug, 2020 | Listed for sale | $669,500 | MRED MLS |
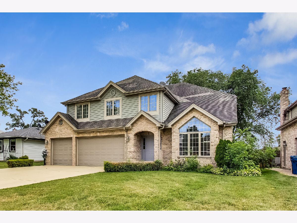
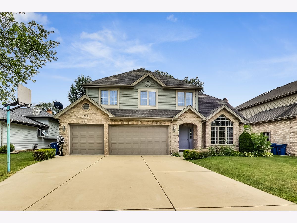
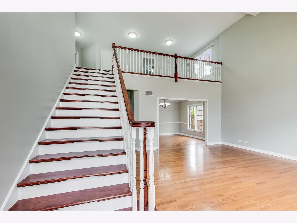
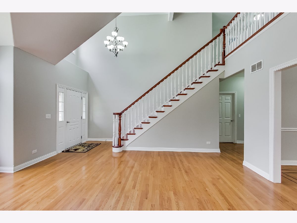
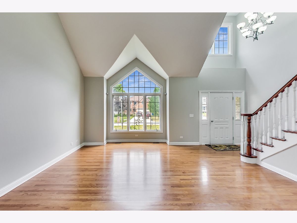
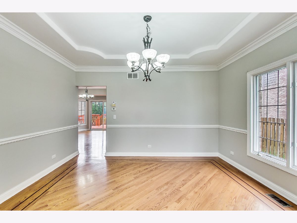
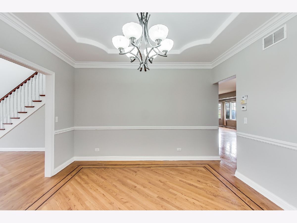
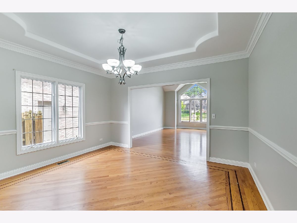
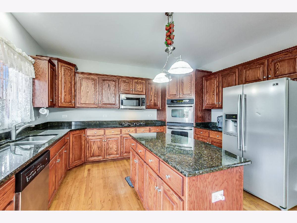
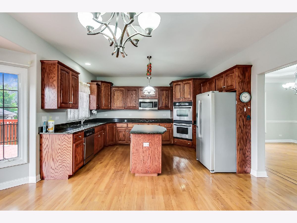
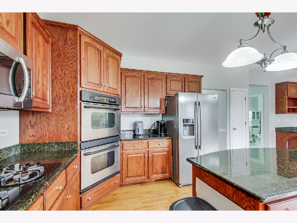
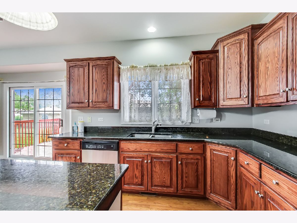
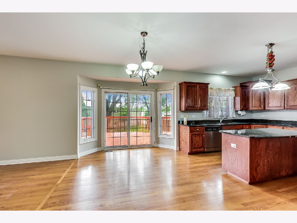
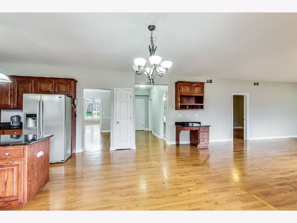
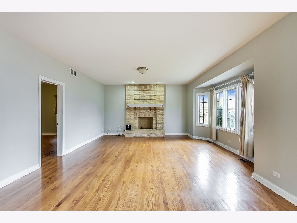
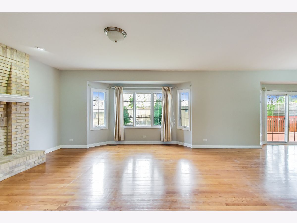
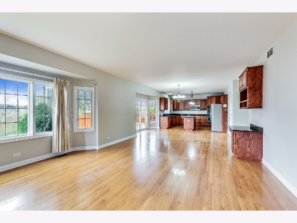
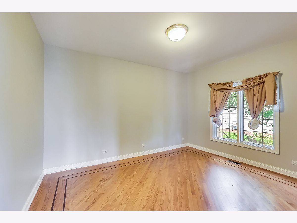
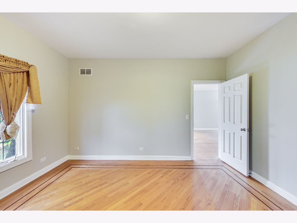
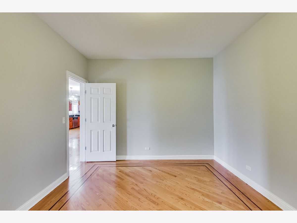
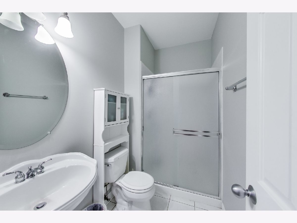
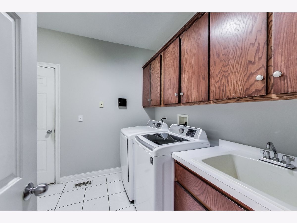
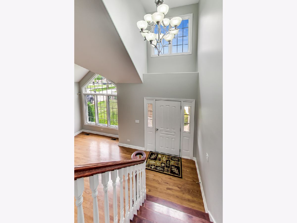
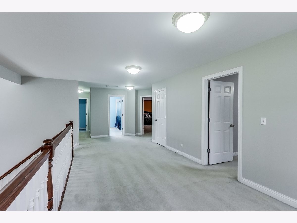
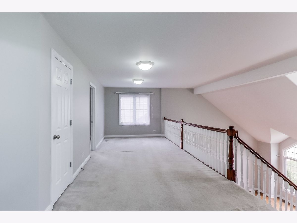
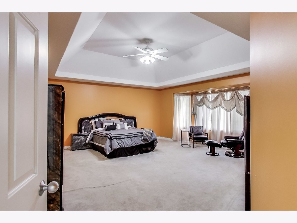
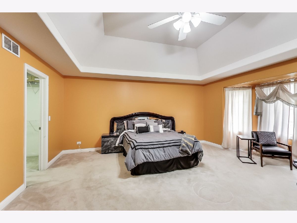
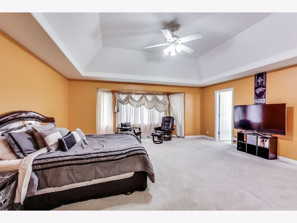
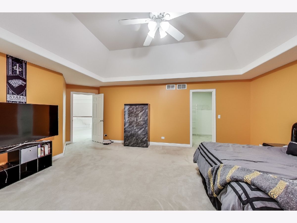
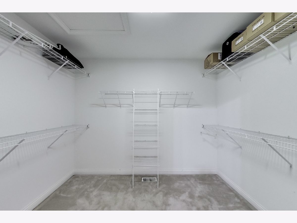
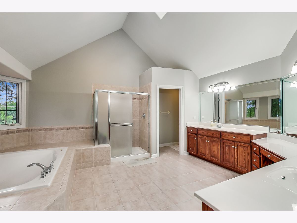
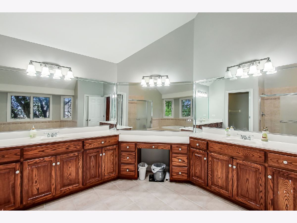
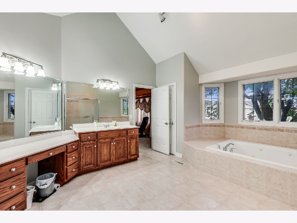
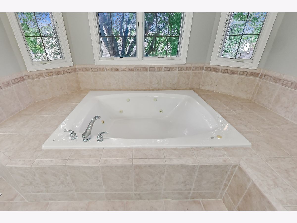
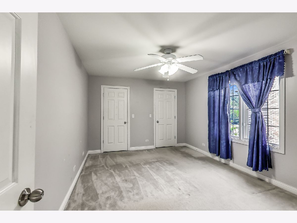
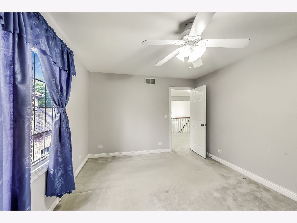
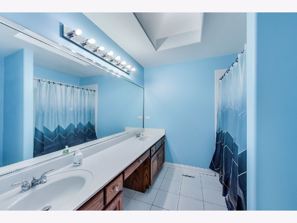
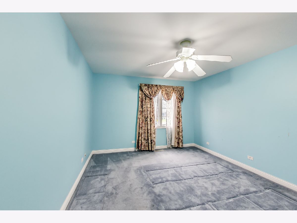
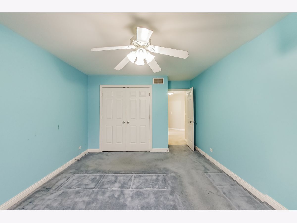
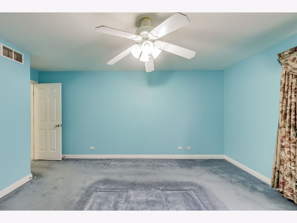
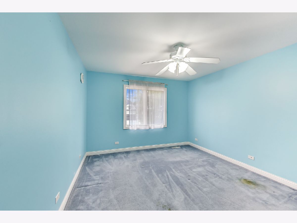
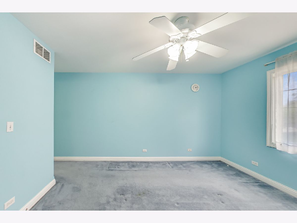
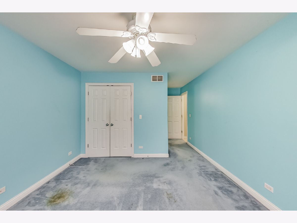
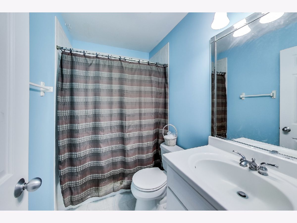
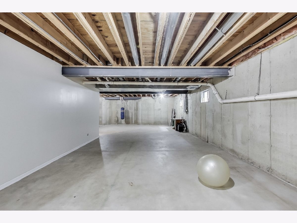
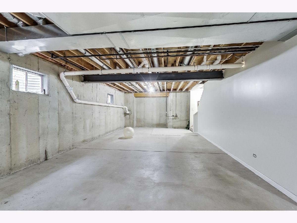
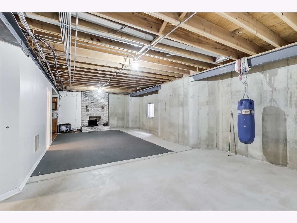
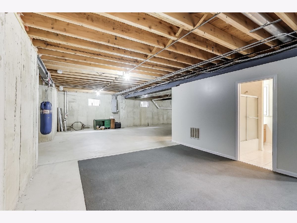
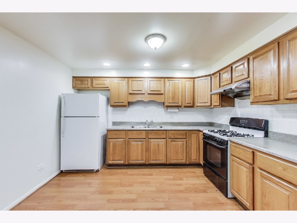
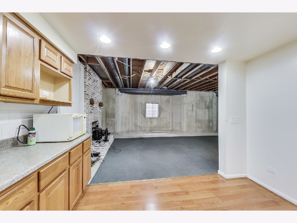
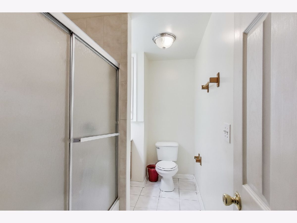
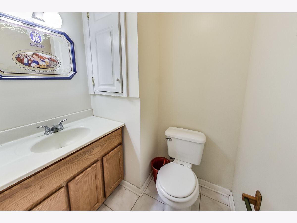
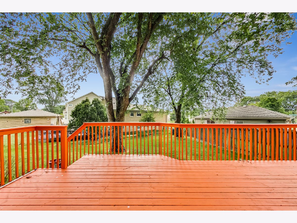
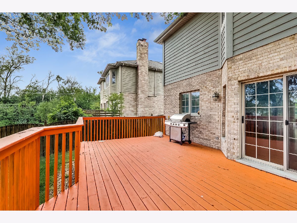
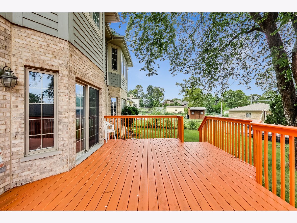
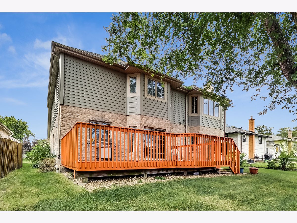
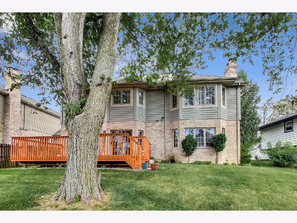
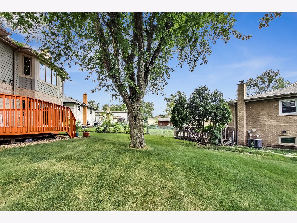
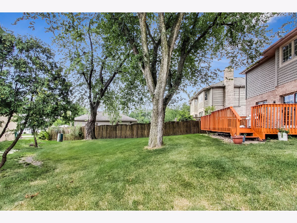
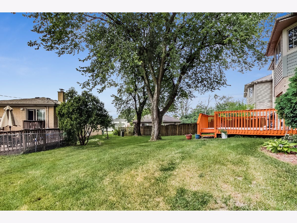
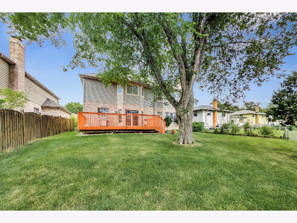
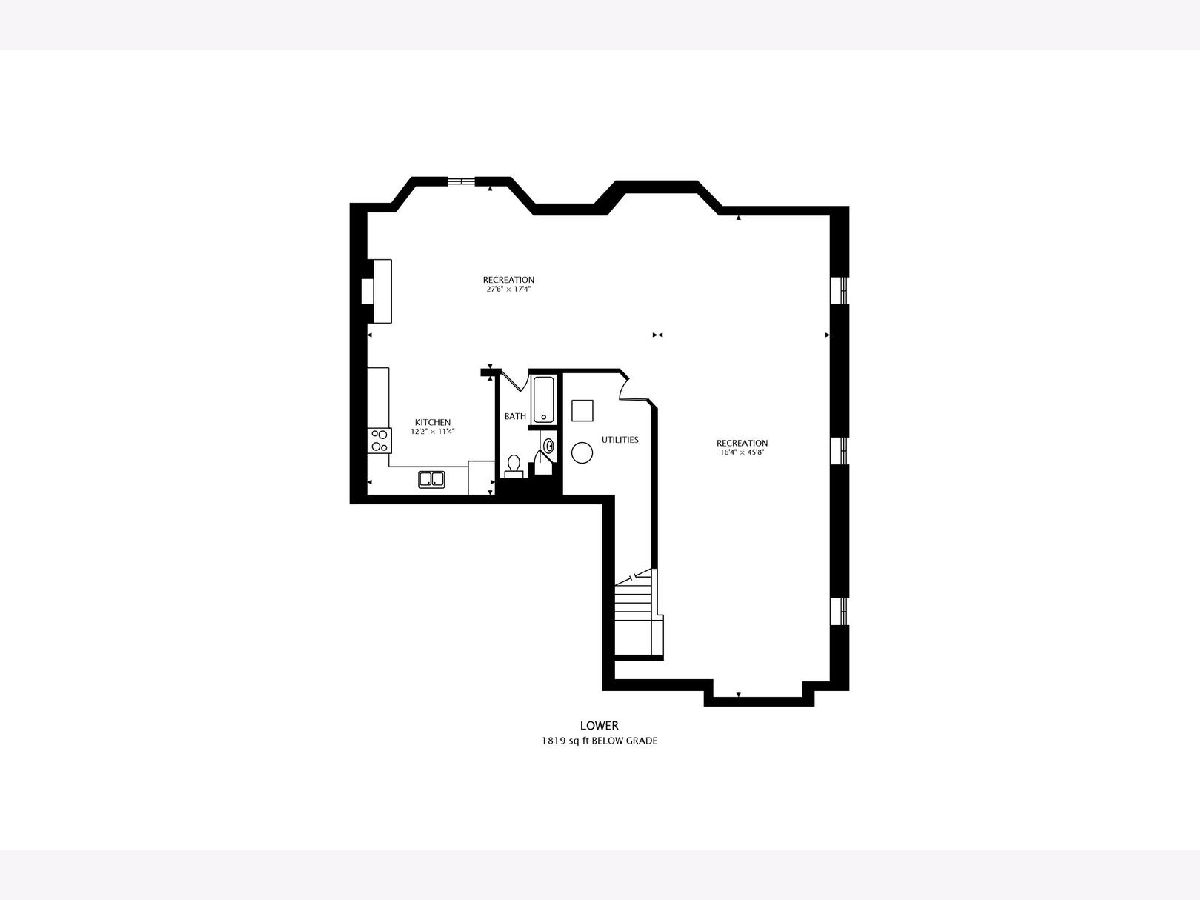
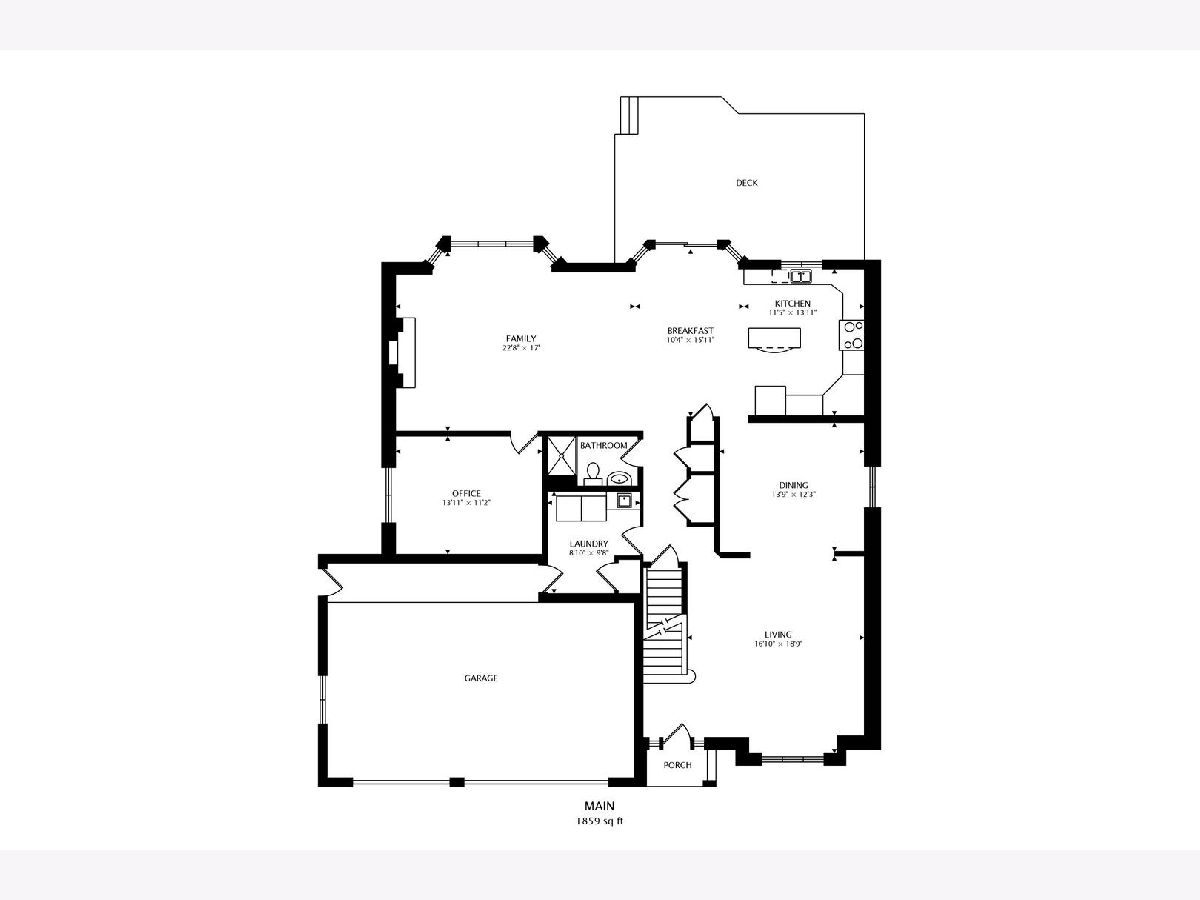
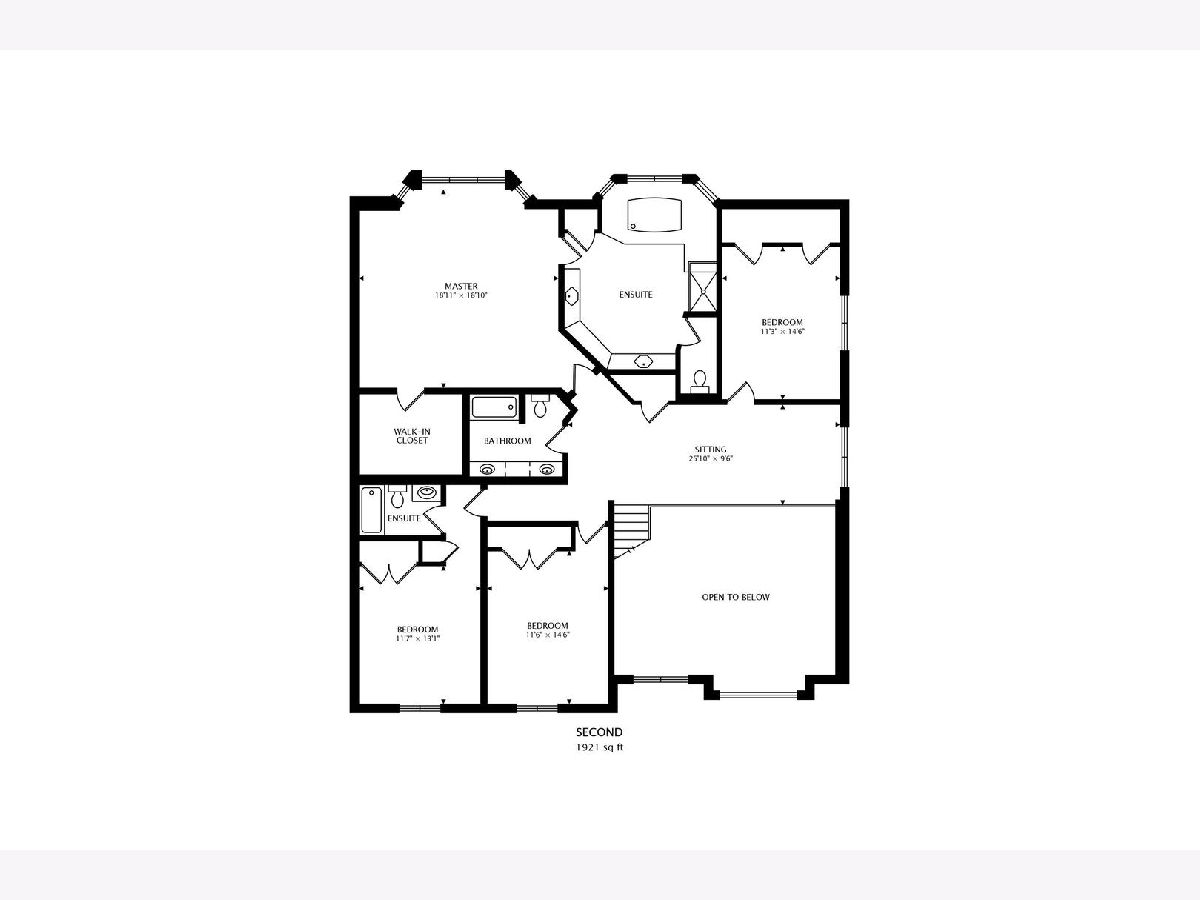
Room Specifics
Total Bedrooms: 4
Bedrooms Above Ground: 4
Bedrooms Below Ground: 0
Dimensions: —
Floor Type: Carpet
Dimensions: —
Floor Type: Carpet
Dimensions: —
Floor Type: Carpet
Full Bathrooms: 5
Bathroom Amenities: Whirlpool,Separate Shower,Double Sink
Bathroom in Basement: 1
Rooms: Den,Walk In Closet,Kitchen
Basement Description: Partially Finished
Other Specifics
| 3 | |
| Concrete Perimeter | |
| Concrete | |
| Deck, Storms/Screens | |
| Cul-De-Sac | |
| 65X112X78X135 | |
| — | |
| Full | |
| Vaulted/Cathedral Ceilings, Skylight(s), Hardwood Floors, In-Law Arrangement, First Floor Laundry, First Floor Full Bath | |
| Double Oven, Microwave, Dishwasher, Refrigerator, Washer, Dryer, Stainless Steel Appliance(s) | |
| Not in DB | |
| Park, Street Lights, Street Paved | |
| — | |
| — | |
| Wood Burning, Gas Starter |
Tax History
| Year | Property Taxes |
|---|---|
| 2021 | $15,068 |
Contact Agent
Nearby Similar Homes
Nearby Sold Comparables
Contact Agent
Listing Provided By
Compass

