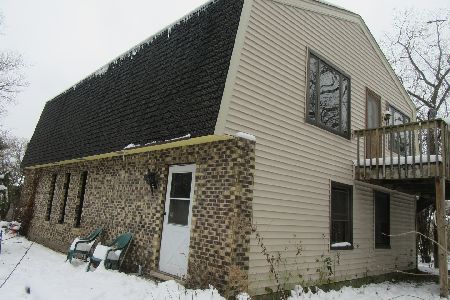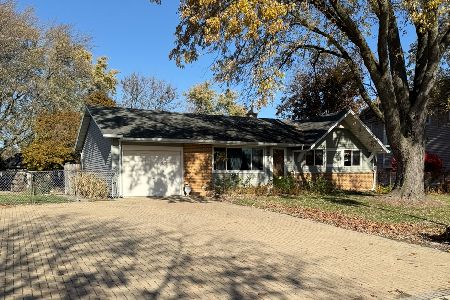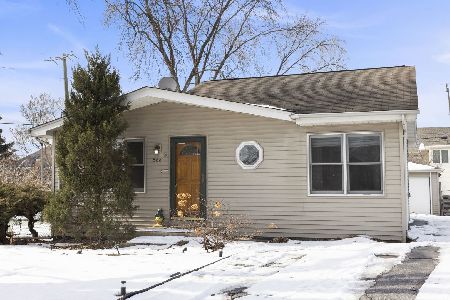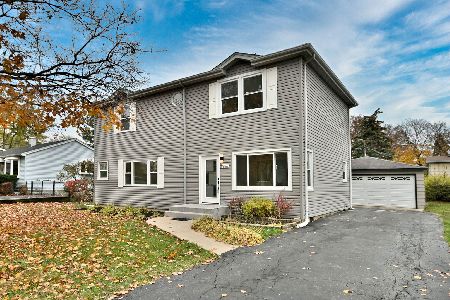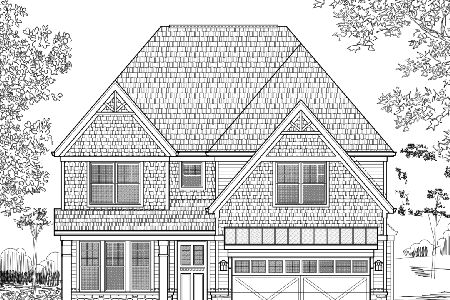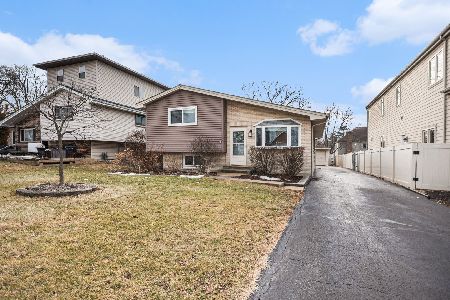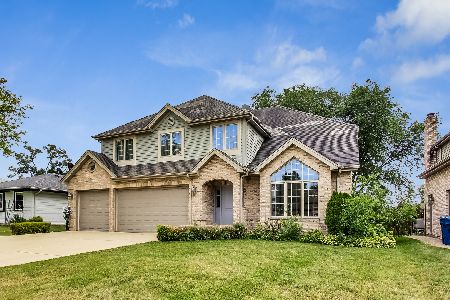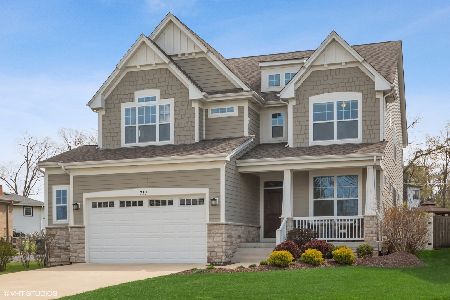686 Mary Court, Elmhurst, Illinois 60126
$450,000
|
Sold
|
|
| Status: | Closed |
| Sqft: | 3,715 |
| Cost/Sqft: | $151 |
| Beds: | 4 |
| Baths: | 5 |
| Year Built: | 2002 |
| Property Taxes: | $14,840 |
| Days On Market: | 2130 |
| Lot Size: | 0,27 |
Description
Look no further...wonderful newer 2 story brick traditional home w/5,446 sqf of living...2x garages & plenty of parking!!! 2nd floor is featuring master bedroom w/walk in closet & master bathroom w/double sink/Jacuzzi soaking tub & stand up shower - 3x good sized additional bedrooms - 2x full bathrooms and loft area. 1st floor has open living room w/vaulted ceilings - fully appliance eat in kitchen w/pantry/breakfast room/island/all SS appliances/granite countertops/office space & sliders to wooden deck - separate dining room - family room w/gas fireplace - office or potential 5th bedroom - 4th full bathroom & laundry room w/laundry hook ups. Full finished basement offers recreational room w/gas fireplace & wet bar - theater room - play room - 5th full bathroom & utility room. There are hardwood floors thru-out 1st fl/ceiling fans/recessed lights/200 AMPs circuit breaker box/sump pump/gas forced air & A/C/close to Forest Preserve & Berens Park! Do not wait and make an offer today!!!
Property Specifics
| Single Family | |
| — | |
| Traditional | |
| 2002 | |
| Full,English | |
| — | |
| No | |
| 0.27 |
| Du Page | |
| — | |
| 0 / Not Applicable | |
| None | |
| Public | |
| Public Sewer | |
| 10703760 | |
| 0327409012 |
Nearby Schools
| NAME: | DISTRICT: | DISTANCE: | |
|---|---|---|---|
|
Grade School
Emerson Elementary School |
205 | — | |
|
Middle School
Churchville Middle School |
205 | Not in DB | |
|
High School
York Community High School |
205 | Not in DB | |
Property History
| DATE: | EVENT: | PRICE: | SOURCE: |
|---|---|---|---|
| 20 Jul, 2020 | Sold | $450,000 | MRED MLS |
| 24 Jun, 2020 | Under contract | $559,900 | MRED MLS |
| — | Last price change | $579,900 | MRED MLS |
| 1 May, 2020 | Listed for sale | $579,900 | MRED MLS |
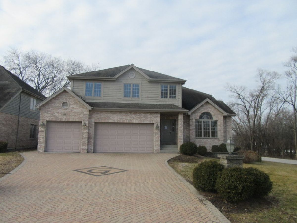
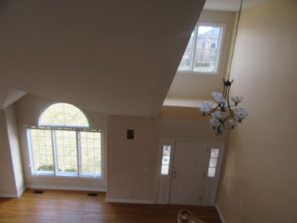
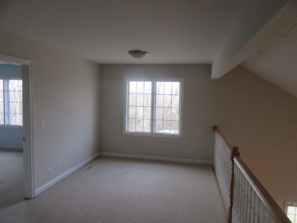
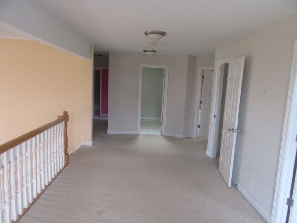
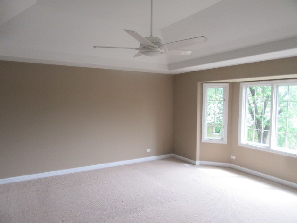
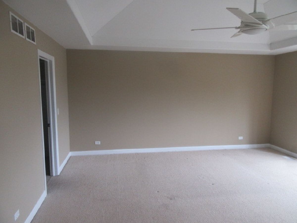
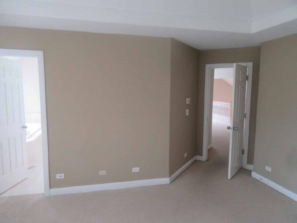
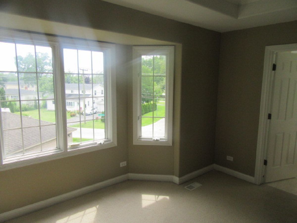
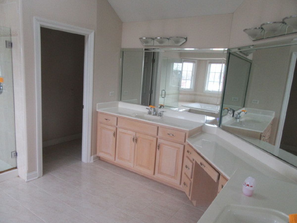
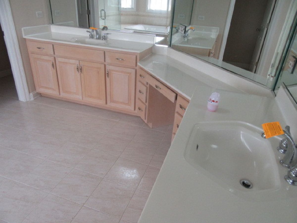
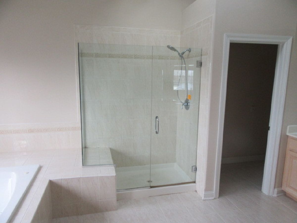
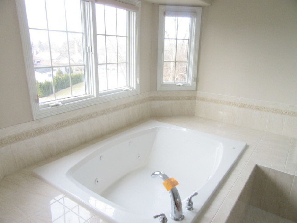
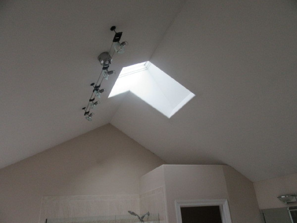
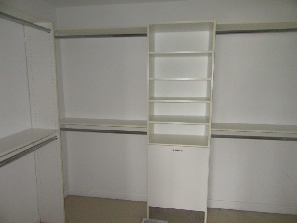
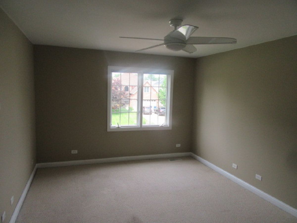
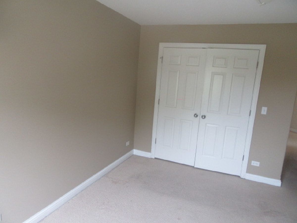
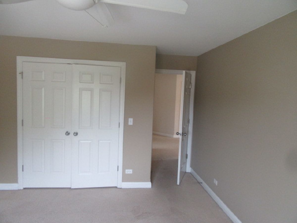
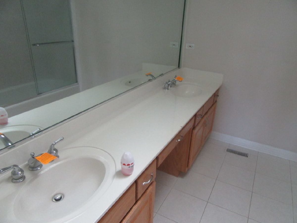
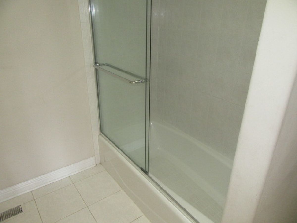
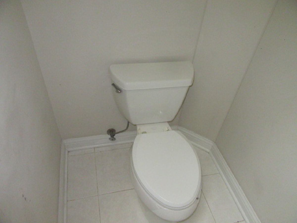
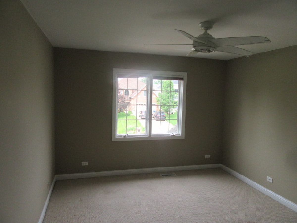
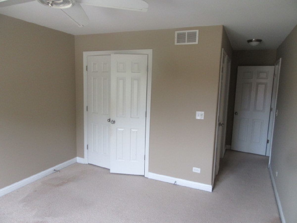
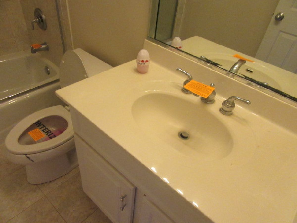
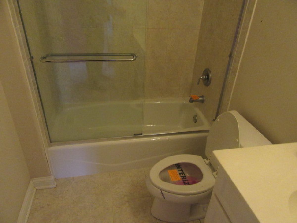
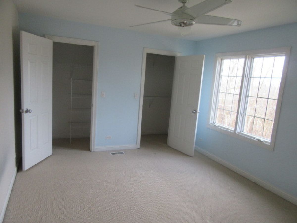
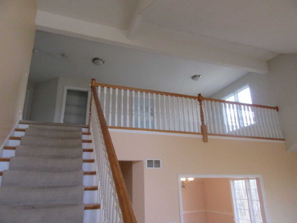
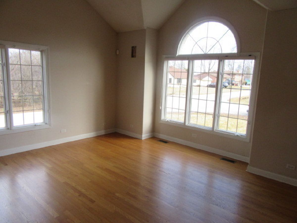
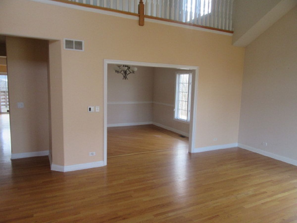
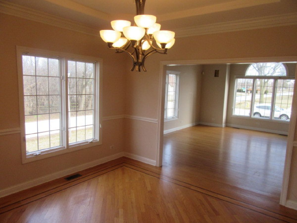
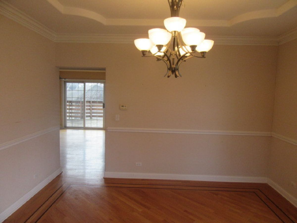
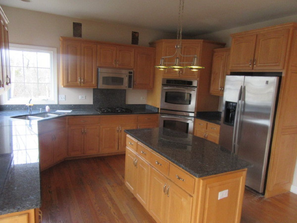
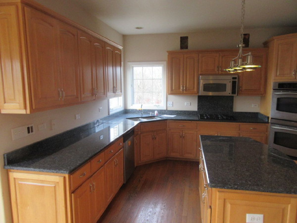
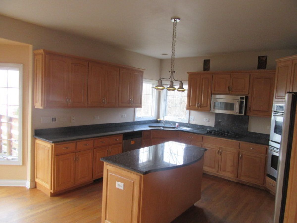
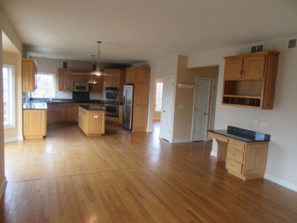
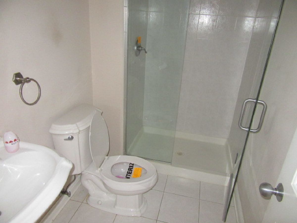
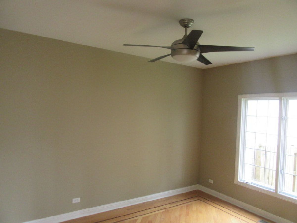
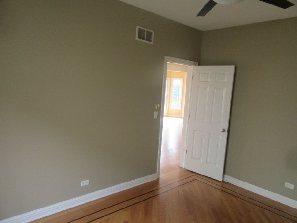
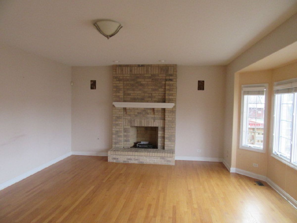
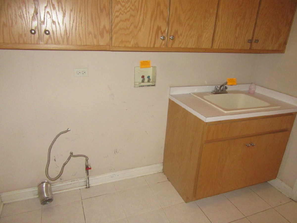
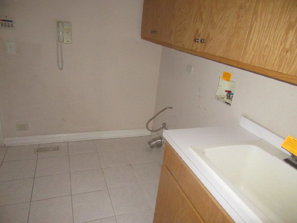
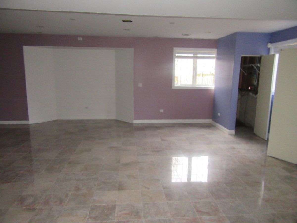
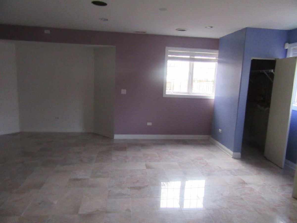
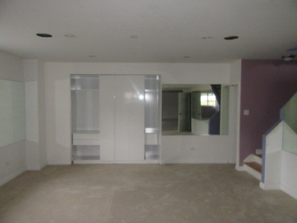
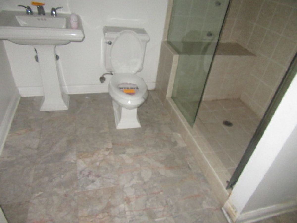
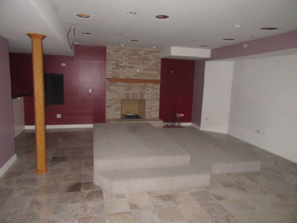
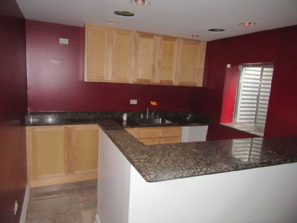
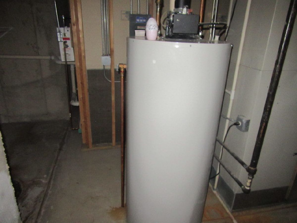
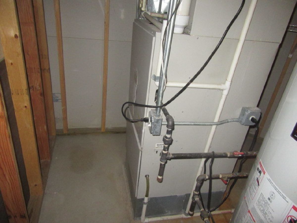
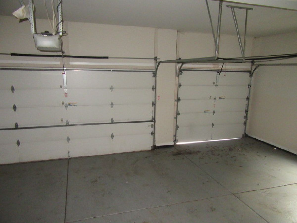
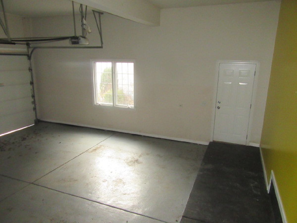
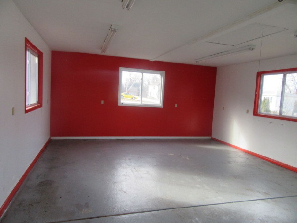
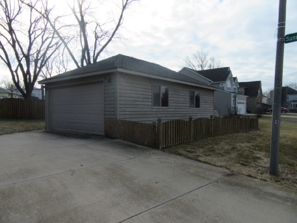
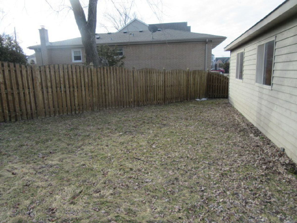
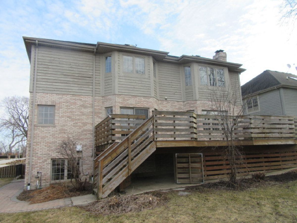
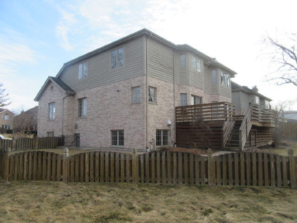
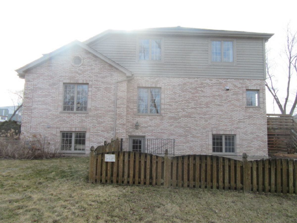
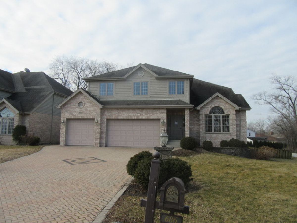
Room Specifics
Total Bedrooms: 4
Bedrooms Above Ground: 4
Bedrooms Below Ground: 0
Dimensions: —
Floor Type: Carpet
Dimensions: —
Floor Type: Carpet
Dimensions: —
Floor Type: Carpet
Full Bathrooms: 5
Bathroom Amenities: Whirlpool,Separate Shower,Double Sink
Bathroom in Basement: 1
Rooms: Eating Area,Office,Loft,Theatre Room,Recreation Room,Play Room,Walk In Closet,Other Room
Basement Description: Finished,Exterior Access
Other Specifics
| 5 | |
| Concrete Perimeter | |
| Brick,Concrete | |
| Deck | |
| Corner Lot,Fenced Yard | |
| 156 X 32 X 104 X 92 X 47 | |
| Unfinished | |
| Full | |
| Skylight(s) | |
| Double Oven, Microwave, Dishwasher, Refrigerator, Disposal, Stainless Steel Appliance(s), Cooktop | |
| Not in DB | |
| Street Lights, Street Paved | |
| — | |
| — | |
| Gas Starter |
Tax History
| Year | Property Taxes |
|---|---|
| 2020 | $14,840 |
Contact Agent
Nearby Similar Homes
Nearby Sold Comparables
Contact Agent
Listing Provided By
Anthony J.Trotto Real Estate

