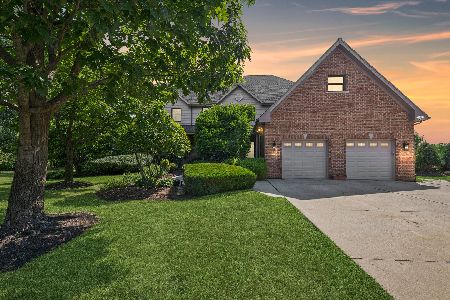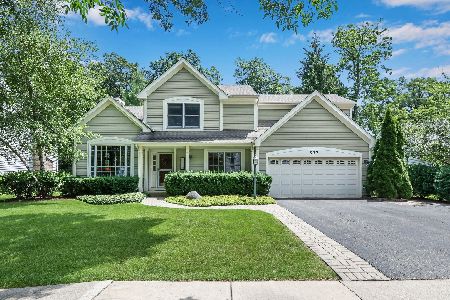6820 Revere Court, Gurnee, Illinois 60031
$520,000
|
Sold
|
|
| Status: | Closed |
| Sqft: | 3,096 |
| Cost/Sqft: | $176 |
| Beds: | 4 |
| Baths: | 6 |
| Year Built: | 2005 |
| Property Taxes: | $15,378 |
| Days On Market: | 3358 |
| Lot Size: | 0,36 |
Description
So much larger than it looks! 5 total bedrooms, 5 1/2 full baths, walking distance to the park, pool and soccer fields. What more could you want? Gorgeous custom home in sought after Woodside Park. All bedrooms have a private bath and walk in closet! Almost 1900 sq. ft in the full finished walk out basement with full kitchen, rec room, and access to the enclosed porch!. Private rear yard with mature trees, deck and patio. One of the cleanest and well maintained homes out there! ***Watch visual tour for more photos***
Property Specifics
| Single Family | |
| — | |
| — | |
| 2005 | |
| Full,Walkout | |
| CUSTOM | |
| No | |
| 0.36 |
| Lake | |
| Woodside Park | |
| 400 / Annual | |
| None | |
| Public | |
| Public Sewer | |
| 09332762 | |
| 07174030480000 |
Nearby Schools
| NAME: | DISTRICT: | DISTANCE: | |
|---|---|---|---|
|
Grade School
Woodland Elementary School |
50 | — | |
|
Middle School
Woodland Middle School |
50 | Not in DB | |
|
High School
Warren Township High School |
121 | Not in DB | |
Property History
| DATE: | EVENT: | PRICE: | SOURCE: |
|---|---|---|---|
| 27 Aug, 2008 | Sold | $606,000 | MRED MLS |
| 5 Aug, 2008 | Under contract | $645,000 | MRED MLS |
| 16 Jun, 2008 | Listed for sale | $645,000 | MRED MLS |
| 7 Nov, 2016 | Sold | $520,000 | MRED MLS |
| 8 Sep, 2016 | Under contract | $545,000 | MRED MLS |
| 2 Sep, 2016 | Listed for sale | $545,000 | MRED MLS |
Room Specifics
Total Bedrooms: 5
Bedrooms Above Ground: 4
Bedrooms Below Ground: 1
Dimensions: —
Floor Type: Carpet
Dimensions: —
Floor Type: Carpet
Dimensions: —
Floor Type: Carpet
Dimensions: —
Floor Type: —
Full Bathrooms: 6
Bathroom Amenities: Separate Shower,Double Sink,Soaking Tub
Bathroom in Basement: 1
Rooms: Bedroom 5,Eating Area,Den,Recreation Room,Kitchen,Sun Room,Great Room,Loft
Basement Description: Finished
Other Specifics
| 3 | |
| Concrete Perimeter | |
| Concrete | |
| Deck, Screened Deck, Storms/Screens | |
| Landscaped,Wooded | |
| 92X183.17X89.53X154.60 | |
| — | |
| Full | |
| Vaulted/Cathedral Ceilings, Hardwood Floors, First Floor Bedroom, In-Law Arrangement, First Floor Laundry, First Floor Full Bath | |
| Double Oven, Microwave, Dishwasher, Refrigerator, Washer, Dryer, Disposal | |
| Not in DB | |
| Pool, Sidewalks | |
| — | |
| — | |
| Gas Log |
Tax History
| Year | Property Taxes |
|---|---|
| 2008 | $10,997 |
| 2016 | $15,378 |
Contact Agent
Nearby Similar Homes
Nearby Sold Comparables
Contact Agent
Listing Provided By
Kreuser & Seiler LTD







