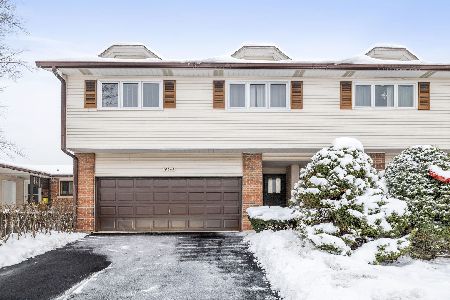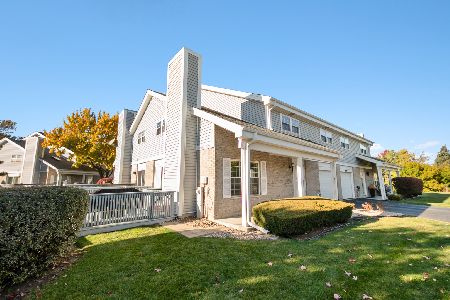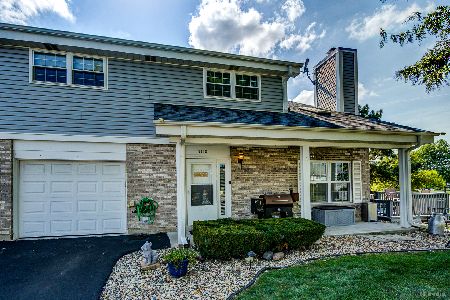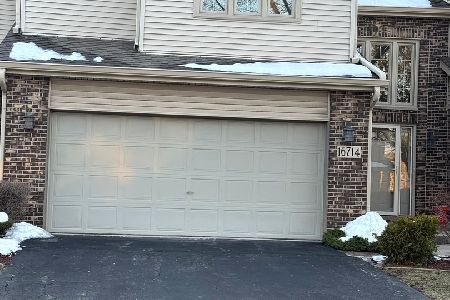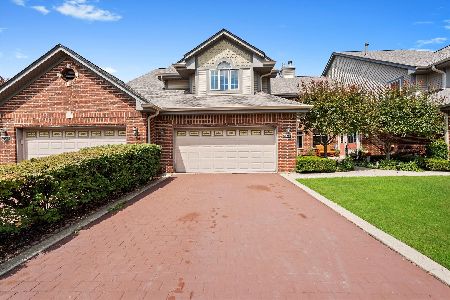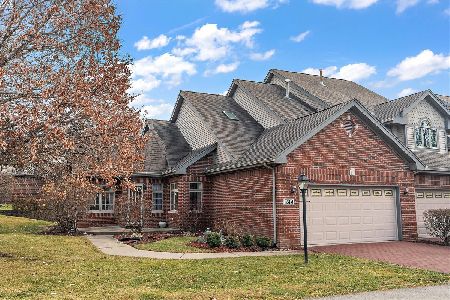6821 Winston Drive, Tinley Park, Illinois 60477
$202,000
|
Sold
|
|
| Status: | Closed |
| Sqft: | 1,768 |
| Cost/Sqft: | $110 |
| Beds: | 4 |
| Baths: | 3 |
| Year Built: | 1980 |
| Property Taxes: | $6,112 |
| Days On Market: | 2310 |
| Lot Size: | 0,00 |
Description
Absolutely stunning & TOTALLY REDONE 4 bedroom plus office, 2.5 bathroom END UNIT townhome W attached 2 car garage, covered porch entry, FINISHED basement & fenced yard! This open floor plan features a gorgeous kitchen W custom cabinetry, quartz countertops, porcelain floors, stainless steel appliances & under cabinet lighting, Nicely sized family room W sliding glass door access to privacy fenced yard, Engineered wood flooring through-out Family room, dining room, foyer & office, Large master bedroom W walk-in closet, Master bathroom W walk-in shower, White trim & doors, Finished basement W great room, LVT flooring & additional storage room! New windows, Roof & siding 2012, Furnace 2018, Driveway 2019! Perfect location near downtown Tinley, shopping, dining, train & major interstate access. Nothing to do but move in! Come see today!
Property Specifics
| Condos/Townhomes | |
| 2 | |
| — | |
| 1980 | |
| Full | |
| 2-STORY | |
| No | |
| — |
| Cook | |
| — | |
| 195 / Monthly | |
| Insurance,Exterior Maintenance,Lawn Care,Snow Removal | |
| Lake Michigan | |
| Public Sewer | |
| 10531915 | |
| 28193000370000 |
Property History
| DATE: | EVENT: | PRICE: | SOURCE: |
|---|---|---|---|
| 18 Jul, 2013 | Sold | $150,000 | MRED MLS |
| 18 Jun, 2013 | Under contract | $158,000 | MRED MLS |
| 6 May, 2013 | Listed for sale | $158,000 | MRED MLS |
| 28 Oct, 2019 | Sold | $202,000 | MRED MLS |
| 30 Sep, 2019 | Under contract | $194,900 | MRED MLS |
| 27 Sep, 2019 | Listed for sale | $194,900 | MRED MLS |
Room Specifics
Total Bedrooms: 4
Bedrooms Above Ground: 4
Bedrooms Below Ground: 0
Dimensions: —
Floor Type: Carpet
Dimensions: —
Floor Type: Carpet
Dimensions: —
Floor Type: Carpet
Full Bathrooms: 3
Bathroom Amenities: Soaking Tub
Bathroom in Basement: 0
Rooms: Office,Foyer
Basement Description: Finished
Other Specifics
| 2 | |
| Concrete Perimeter | |
| Asphalt | |
| Patio, Porch, End Unit | |
| Cul-De-Sac,Fenced Yard,Landscaped | |
| 23X97X24X96 | |
| — | |
| Full | |
| Hardwood Floors, Laundry Hook-Up in Unit, Storage, Walk-In Closet(s) | |
| Range, Microwave, Dishwasher, Refrigerator, Washer, Dryer, Disposal, Stainless Steel Appliance(s) | |
| Not in DB | |
| — | |
| — | |
| — | |
| — |
Tax History
| Year | Property Taxes |
|---|---|
| 2013 | $4,900 |
| 2019 | $6,112 |
Contact Agent
Nearby Similar Homes
Nearby Sold Comparables
Contact Agent
Listing Provided By
Morandi Properties, Inc

