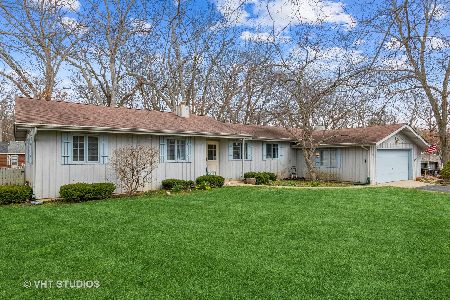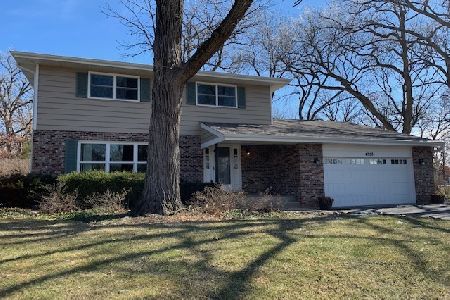6823 Hillside Road, Crystal Lake, Illinois 60012
$435,000
|
Sold
|
|
| Status: | Closed |
| Sqft: | 3,402 |
| Cost/Sqft: | $128 |
| Beds: | 4 |
| Baths: | 4 |
| Year Built: | 1966 |
| Property Taxes: | $10,057 |
| Days On Market: | 1651 |
| Lot Size: | 1,50 |
Description
An incredible retreat awaits, just blocks from downtown Crystal Lake! This beautiful home sits on 1.5 acres of mature trees and immaculate gardens! Take the path around the property and enjoy the gorgeous landscaping, natural beauty and privacy of this perfect setting! Inside you will love the huge room sizes, flexible floor plan, and updates this home offers! Lots of large windows bring in loads of natural light into the huge living room where you can enjoy the cozy gas fireplace! Bright and airy kitchen features Corian counters, island, large eating area and oversized bay window looking out onto the garden! Desirable main floor master suite boasts hardwood floors, vaulted ceiling, and built in cabinetry. The master bath features double vanity, whirlpool tub and separate shower. There are three additional bedrooms and an office on the second floor with two beautifully updated bathrooms...gorgeous granite counters, new cabinets and luxury glass shower! The possibilities are endless with this floor plan... the family room with wet bar can serve as a media room or rec room! Huge basement is perfect for man cave projects or additional rec room space! Did I mention another space behind the 2 car garage...another room with its own garage door all set for any project you can think of? Of course there is also a shed out back nestled in the trees along with the wrap around deck for relaxing and enjoying the views! You will LOVE the beautiful enclosed porch overlooking the koi pond and waterfall.Truly a gardener and entertainers paradise!
Property Specifics
| Single Family | |
| — | |
| Other | |
| 1966 | |
| Partial | |
| CUSTOM | |
| No | |
| 1.5 |
| Mc Henry | |
| — | |
| — / Not Applicable | |
| None | |
| Community Well | |
| Septic-Private | |
| 11152506 | |
| 1429326001 |
Nearby Schools
| NAME: | DISTRICT: | DISTANCE: | |
|---|---|---|---|
|
High School
Prairie Ridge High School |
155 | Not in DB | |
Property History
| DATE: | EVENT: | PRICE: | SOURCE: |
|---|---|---|---|
| 20 Aug, 2021 | Sold | $435,000 | MRED MLS |
| 15 Jul, 2021 | Under contract | $435,000 | MRED MLS |
| 11 Jul, 2021 | Listed for sale | $435,000 | MRED MLS |
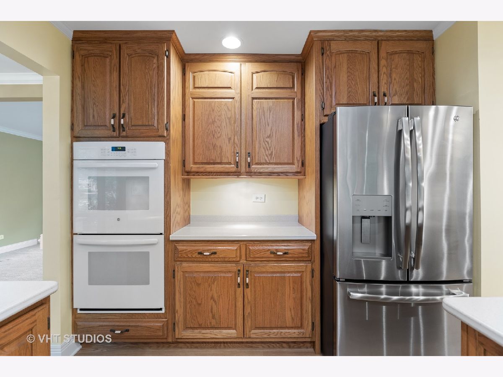
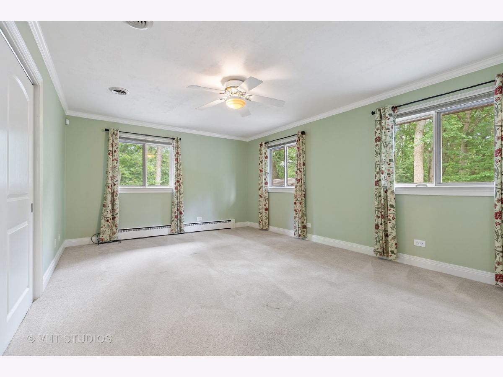
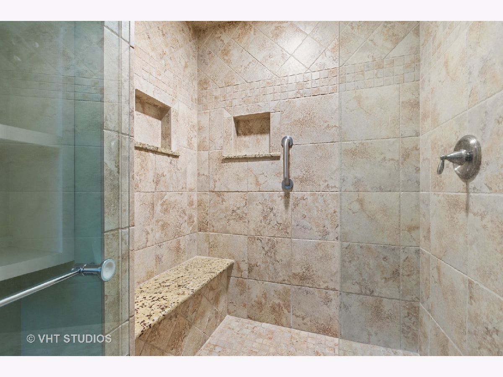
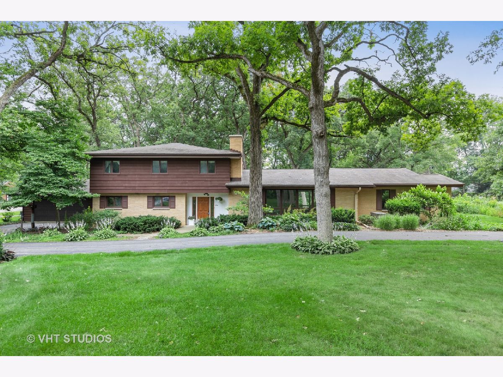
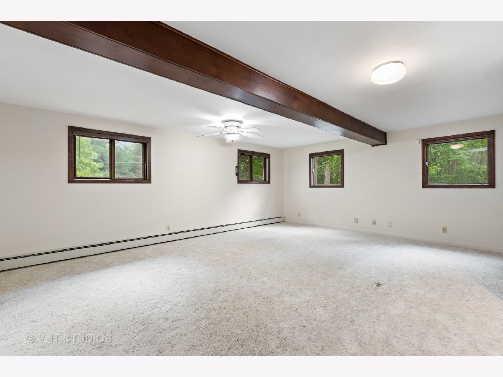
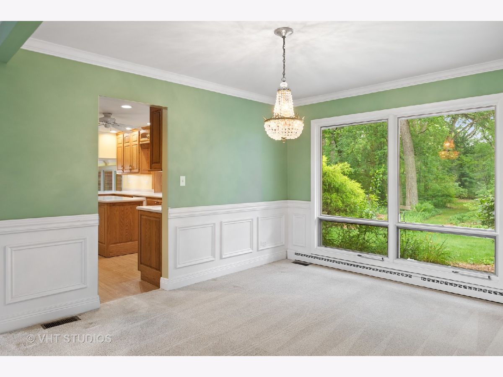
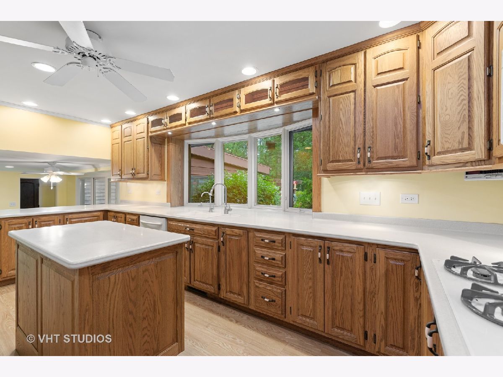
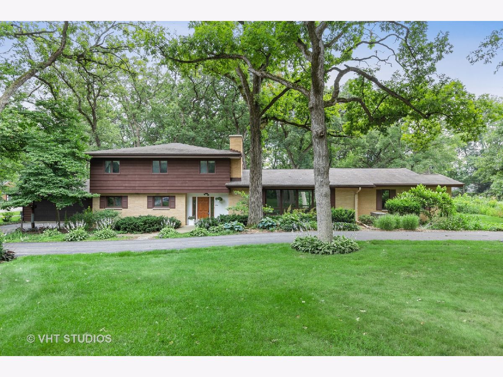
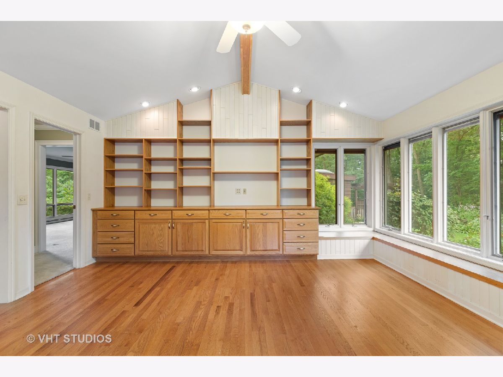
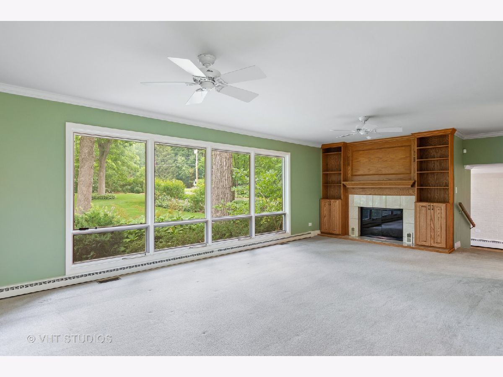
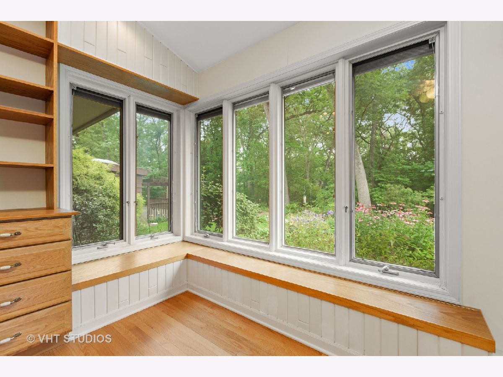
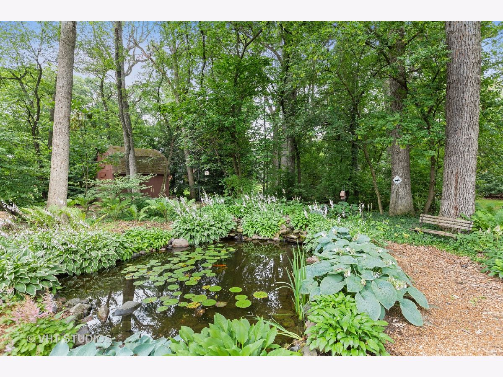
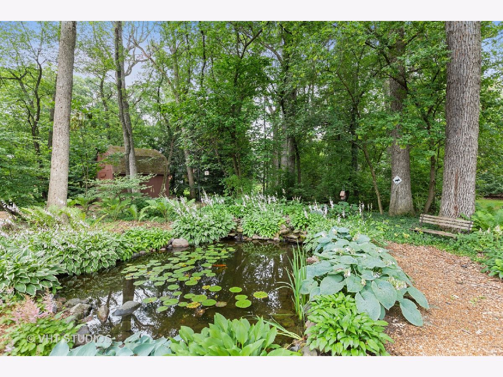
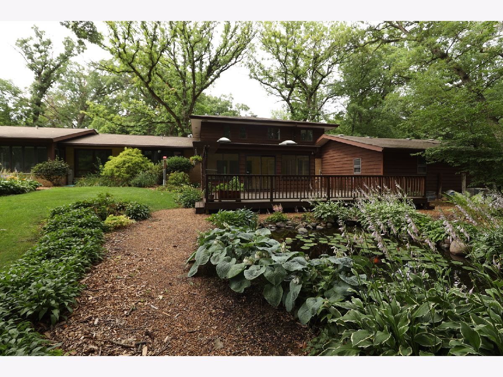
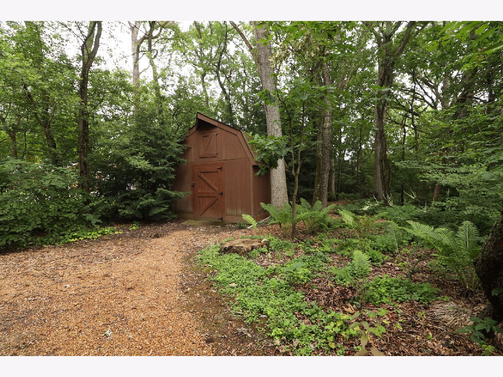
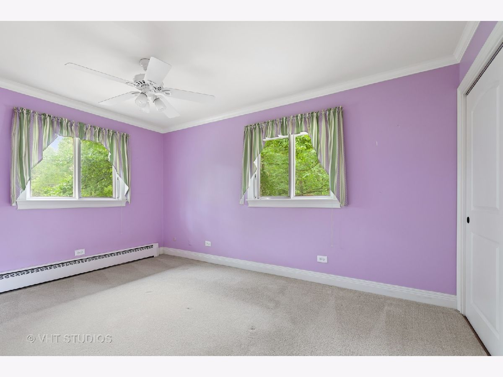
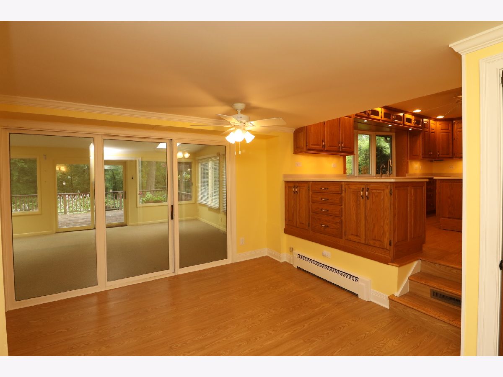
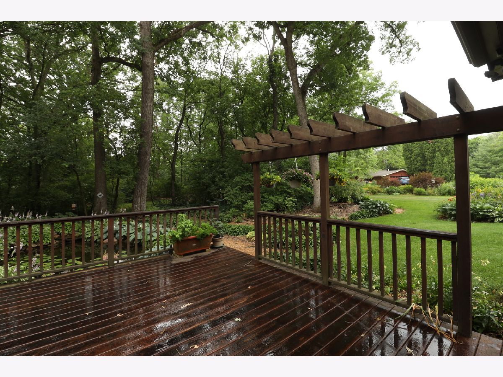
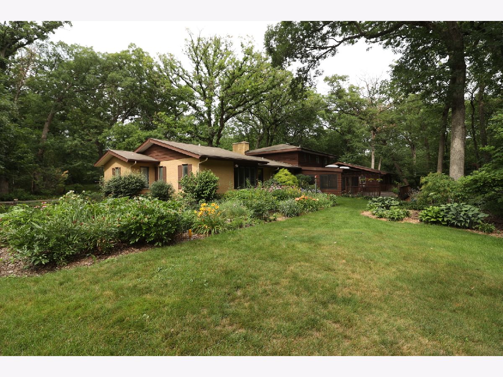
Room Specifics
Total Bedrooms: 4
Bedrooms Above Ground: 4
Bedrooms Below Ground: 0
Dimensions: —
Floor Type: Carpet
Dimensions: —
Floor Type: Hardwood
Dimensions: —
Floor Type: Carpet
Full Bathrooms: 4
Bathroom Amenities: Whirlpool,Double Sink
Bathroom in Basement: 0
Rooms: Deck,Eating Area,Enclosed Porch,Foyer,Office,Other Room
Basement Description: Unfinished
Other Specifics
| 2 | |
| Concrete Perimeter | |
| Asphalt | |
| Deck, Storms/Screens, Workshop | |
| Landscaped,Pond(s),Wooded,Mature Trees,Garden | |
| 1.5 | |
| — | |
| Full | |
| Vaulted/Cathedral Ceilings, Skylight(s), Hardwood Floors, Wood Laminate Floors, First Floor Laundry, Walk-In Closet(s), Beamed Ceilings, Granite Counters | |
| Double Oven, Microwave, Dishwasher, High End Refrigerator, Washer, Dryer, Disposal, Water Softener Owned, Gas Cooktop | |
| Not in DB | |
| — | |
| — | |
| — | |
| Gas Log |
Tax History
| Year | Property Taxes |
|---|---|
| 2021 | $10,057 |
Contact Agent
Nearby Similar Homes
Nearby Sold Comparables
Contact Agent
Listing Provided By
Baird & Warner





