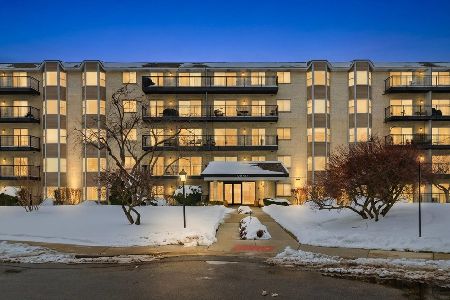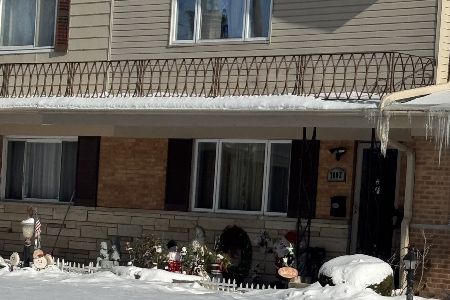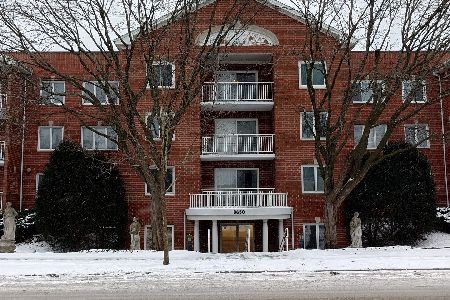6826 Prairie Street, Morton Grove, Illinois 60053
$325,000
|
Sold
|
|
| Status: | Closed |
| Sqft: | 1,721 |
| Cost/Sqft: | $209 |
| Beds: | 3 |
| Baths: | 3 |
| Year Built: | 2012 |
| Property Taxes: | $7,018 |
| Days On Market: | 2580 |
| Lot Size: | 0,00 |
Description
Must see the "Camden Model Home" @ Trafalgar Woods Luxury Townhome Development. This true three bedroom includes an open concept 1,721 sq. ft. floor plan, spacious dining, great room, open bar to kitchen, and adjacent deck are ideal for entertaining! Chef's kitchen features granite countertops, recessed can lighting, designer cabinets with crown molding, expansive island, and stainless steel appliances. Three bedrooms on the upper level, two and a half baths, and lower level family room. Master suite includes your own spacious closet and master bath. Convenient upper level laundry room with side by side washer & dryer, PLUS attached two car garage. Come see the original "Model Unit" @ Trafalgar Woods Town Homes in desirable Morton Grove!
Property Specifics
| Condos/Townhomes | |
| 3 | |
| — | |
| 2012 | |
| Partial,English | |
| CAMDEN | |
| No | |
| — |
| Cook | |
| Trafalgar Woods Townhomes | |
| 259 / Monthly | |
| Insurance,Exterior Maintenance,Lawn Care,Scavenger,Snow Removal | |
| Lake Michigan | |
| Public Sewer | |
| 10265250 | |
| 10191030151074 |
Nearby Schools
| NAME: | DISTRICT: | DISTANCE: | |
|---|---|---|---|
|
Grade School
Hynes Elementary School |
67 | — | |
|
Middle School
Golf Middle School |
67 | Not in DB | |
|
High School
Niles North High School |
219 | Not in DB | |
Property History
| DATE: | EVENT: | PRICE: | SOURCE: |
|---|---|---|---|
| 21 May, 2019 | Sold | $325,000 | MRED MLS |
| 19 Mar, 2019 | Under contract | $359,900 | MRED MLS |
| 6 Feb, 2019 | Listed for sale | $359,900 | MRED MLS |
Room Specifics
Total Bedrooms: 3
Bedrooms Above Ground: 3
Bedrooms Below Ground: 0
Dimensions: —
Floor Type: Carpet
Dimensions: —
Floor Type: Carpet
Full Bathrooms: 3
Bathroom Amenities: —
Bathroom in Basement: 0
Rooms: No additional rooms
Basement Description: Finished
Other Specifics
| 2 | |
| Concrete Perimeter | |
| Asphalt | |
| Balcony, Storms/Screens | |
| Common Grounds,Forest Preserve Adjacent,Landscaped | |
| COMMON | |
| — | |
| Full | |
| Laundry Hook-Up in Unit, Storage | |
| Range, Microwave, Dishwasher, Washer, Dryer, Disposal | |
| Not in DB | |
| — | |
| — | |
| — | |
| — |
Tax History
| Year | Property Taxes |
|---|---|
| 2019 | $7,018 |
Contact Agent
Nearby Similar Homes
Nearby Sold Comparables
Contact Agent
Listing Provided By
@properties






