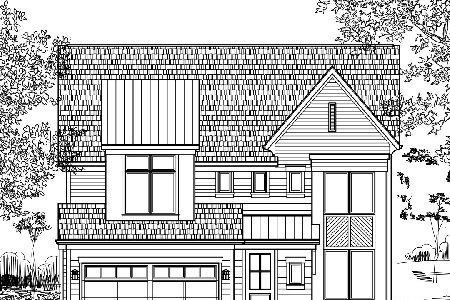683 Hillside Avenue, Elmhurst, Illinois 60126
$705,000
|
Sold
|
|
| Status: | Closed |
| Sqft: | 2,476 |
| Cost/Sqft: | $293 |
| Beds: | 4 |
| Baths: | 4 |
| Year Built: | 1953 |
| Property Taxes: | $9,277 |
| Days On Market: | 2825 |
| Lot Size: | 0,00 |
Description
Updated to perfection! Seller took what was already a new feel house & gave it a extra finish for todays buyer. 2nd floor Addition done on this Lincoln School home in 2004. Updated white kitchen w/white cabinets, farm sink, Quartz counter top, backsplash, pantry closet, top new appliances include the Thermador oven, Bosch dishwasher, huge island that seats 5. This open concept has a family rm w/FP, dining area, LR & den/play rm. Redone half bath. Mud rm closet added. Wine bar added. Front hall closet has custom locker shelving. 1st fl has redone hardwoods w/a warm brown finish. Master suite w/walk-in closet, bath w/2 sinks, tub & shower Oversized deep linen closet. 3 BR's w/spacious closets including 2 walk-ins. Many pro closet organizers. Nest. New lights. White interior doors. Fin. bsmt w/a separate bedroom, newer full bath, rec space, kids space & storage. Great outdoor space w/deck, patio & privacy fence. At Path an Spring Rd bus. .This house is designed for todays family!
Property Specifics
| Single Family | |
| — | |
| Traditional | |
| 1953 | |
| Full | |
| — | |
| No | |
| — |
| Du Page | |
| — | |
| 0 / Not Applicable | |
| None | |
| Lake Michigan | |
| Public Sewer | |
| 09927097 | |
| 0611331003 |
Nearby Schools
| NAME: | DISTRICT: | DISTANCE: | |
|---|---|---|---|
|
Grade School
Lincoln Elementary School |
205 | — | |
|
Middle School
Bryan Middle School |
205 | Not in DB | |
|
High School
York Community High School |
205 | Not in DB | |
Property History
| DATE: | EVENT: | PRICE: | SOURCE: |
|---|---|---|---|
| 29 May, 2015 | Sold | $651,000 | MRED MLS |
| 24 Apr, 2015 | Under contract | $679,000 | MRED MLS |
| 23 Mar, 2015 | Listed for sale | $679,000 | MRED MLS |
| 13 Jul, 2018 | Sold | $705,000 | MRED MLS |
| 14 May, 2018 | Under contract | $724,900 | MRED MLS |
| 24 Apr, 2018 | Listed for sale | $724,900 | MRED MLS |
Room Specifics
Total Bedrooms: 5
Bedrooms Above Ground: 4
Bedrooms Below Ground: 1
Dimensions: —
Floor Type: Hardwood
Dimensions: —
Floor Type: Hardwood
Dimensions: —
Floor Type: Hardwood
Dimensions: —
Floor Type: —
Full Bathrooms: 4
Bathroom Amenities: Whirlpool
Bathroom in Basement: 1
Rooms: Den,Recreation Room,Bedroom 5,Mud Room,Play Room
Basement Description: Finished
Other Specifics
| 2 | |
| — | |
| — | |
| Deck, Porch, Brick Paver Patio | |
| — | |
| 50X140 | |
| — | |
| Full | |
| Hardwood Floors | |
| Range, Microwave, Dishwasher, Refrigerator, Washer, Dryer, Disposal | |
| Not in DB | |
| Sidewalks, Street Lights, Street Paved | |
| — | |
| — | |
| — |
Tax History
| Year | Property Taxes |
|---|---|
| 2015 | $10,827 |
| 2018 | $9,277 |
Contact Agent
Nearby Similar Homes
Contact Agent
Listing Provided By
@properties










