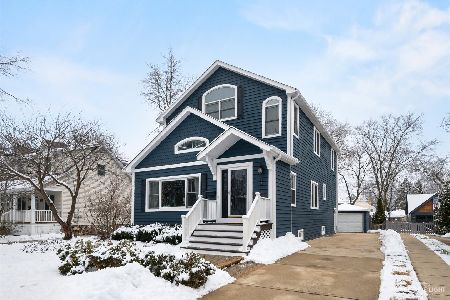683 Kenilworth Avenue, Glen Ellyn, Illinois 60137
$740,000
|
Sold
|
|
| Status: | Closed |
| Sqft: | 2,885 |
| Cost/Sqft: | $260 |
| Beds: | 4 |
| Baths: | 4 |
| Year Built: | 2012 |
| Property Taxes: | $16,473 |
| Days On Market: | 2691 |
| Lot Size: | 0,00 |
Description
Built in 2012, this stunning 4bed home has it all for move-in ready, in-town Glen Ellyn living. Countless upgrades create a sophisticated and current home. Open concept 1st floor boasts chef's kitchen w/ Bosch appliances, high end fixtures, Corian counters, custom cabinetry, large island w/ample seating, bkfast room, & walk-in pantry. Adjoining family room leads to gorgeous fenced yard w/bluestone patio & professional landscaping. Second floor features luxury master suite with large Elfa equipped walk-in closet & spa like bathroom with Grohe fixtures. 2nd floor laundry room, 3 additional generous bedrooms with upgraded storage/closet space & natural light. Basement includes Drury Design custom kitchenette with Viking beverage and wine fridge, microwave & full bath, as well as workout room & ample storage. $175K+ in upgrades by original owner for a home both welcoming and luxurious. Kenilworth Avenue is a wonderful family street situated close to schools, town, & Lake Ellyn. Enjoy!
Property Specifics
| Single Family | |
| — | |
| — | |
| 2012 | |
| Full | |
| — | |
| No | |
| — |
| Du Page | |
| — | |
| 0 / Not Applicable | |
| None | |
| Lake Michigan,Public | |
| Public Sewer, Sewer-Storm | |
| 10076802 | |
| 0510210001 |
Nearby Schools
| NAME: | DISTRICT: | DISTANCE: | |
|---|---|---|---|
|
Grade School
Churchill Elementary School |
41 | — | |
|
Middle School
Hadley Junior High School |
41 | Not in DB | |
|
High School
Glenbard West High School |
87 | Not in DB | |
Property History
| DATE: | EVENT: | PRICE: | SOURCE: |
|---|---|---|---|
| 14 Mar, 2013 | Sold | $636,942 | MRED MLS |
| 1 Nov, 2012 | Under contract | $619,900 | MRED MLS |
| 18 Sep, 2012 | Listed for sale | $619,900 | MRED MLS |
| 31 Jan, 2019 | Sold | $740,000 | MRED MLS |
| 28 Nov, 2018 | Under contract | $749,000 | MRED MLS |
| — | Last price change | $765,000 | MRED MLS |
| 8 Sep, 2018 | Listed for sale | $765,000 | MRED MLS |
Room Specifics
Total Bedrooms: 4
Bedrooms Above Ground: 4
Bedrooms Below Ground: 0
Dimensions: —
Floor Type: Carpet
Dimensions: —
Floor Type: Carpet
Dimensions: —
Floor Type: Carpet
Full Bathrooms: 4
Bathroom Amenities: Whirlpool,Separate Shower,Double Sink
Bathroom in Basement: 1
Rooms: Recreation Room
Basement Description: Finished
Other Specifics
| 2 | |
| — | |
| — | |
| Patio, Porch | |
| — | |
| 50X178 | |
| — | |
| Full | |
| Bar-Wet, Hardwood Floors | |
| Double Oven, Microwave, Dishwasher, Refrigerator, Washer, Dryer, Disposal, Stainless Steel Appliance(s) | |
| Not in DB | |
| Sidewalks, Street Paved | |
| — | |
| — | |
| — |
Tax History
| Year | Property Taxes |
|---|---|
| 2019 | $16,473 |
Contact Agent
Nearby Similar Homes
Nearby Sold Comparables
Contact Agent
Listing Provided By
Baird & Warner










