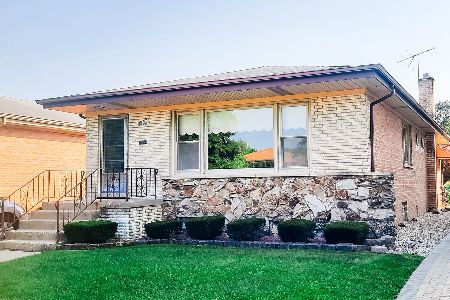6830 Dowagiac Avenue, Forest Glen, Chicago, Illinois 60646
$377,000
|
Sold
|
|
| Status: | Closed |
| Sqft: | 1,325 |
| Cost/Sqft: | $294 |
| Beds: | 3 |
| Baths: | 3 |
| Year Built: | 1968 |
| Property Taxes: | $4,529 |
| Days On Market: | 2565 |
| Lot Size: | 0,00 |
Description
Great Edgebrook Location! Walking distance to Edgebrook School, Metra, Restaurants and Shops in Town, Plus the Beautiful Forest Preserve with Bike and Walking Paths. This is an Extremely Clean and Well Maintained Raised Ranch. The Living Room is Light Filled with a Wall of Bay Windows and opens to the Separate Dining Room. Three Bedrooms with Hardwood Floors and 1 1/2 Baths on the first floor. The Oversized Kitchen has an Abundance of Cabinets and Two Pantries. Plenty of room for a Kitchen Table surrounded by Windows overlooking the Backyard. Downstairs is perfect for entertaining with a Large Recreation Room complete with Wet Bar, central Fireplace for ambiance and another Full Bath. There is a Separate and Large Laundry Room with access to the Utility Room that features well organized additional storage space. The back door leads to the Lovely Backyard and the 2 1/2 Car Garage with Convenient Side Drive. This Charming Home has so much Potential, Come and See Today!!
Property Specifics
| Single Family | |
| — | |
| Ranch | |
| 1968 | |
| Full | |
| — | |
| No | |
| — |
| Cook | |
| Edgebrook | |
| 0 / Not Applicable | |
| None | |
| Lake Michigan | |
| Public Sewer | |
| 10166623 | |
| 10333320510000 |
Nearby Schools
| NAME: | DISTRICT: | DISTANCE: | |
|---|---|---|---|
|
Grade School
Edgebrook Elementary School |
299 | — | |
|
Middle School
Edgebrook Elementary School |
299 | Not in DB | |
|
High School
Taft High School |
299 | Not in DB | |
Property History
| DATE: | EVENT: | PRICE: | SOURCE: |
|---|---|---|---|
| 26 Apr, 2019 | Sold | $377,000 | MRED MLS |
| 29 Mar, 2019 | Under contract | $389,000 | MRED MLS |
| — | Last price change | $425,000 | MRED MLS |
| 14 Jan, 2019 | Listed for sale | $439,000 | MRED MLS |
Room Specifics
Total Bedrooms: 3
Bedrooms Above Ground: 3
Bedrooms Below Ground: 0
Dimensions: —
Floor Type: Hardwood
Dimensions: —
Floor Type: Hardwood
Full Bathrooms: 3
Bathroom Amenities: —
Bathroom in Basement: 1
Rooms: Foyer,Recreation Room
Basement Description: Finished
Other Specifics
| 2 | |
| Concrete Perimeter | |
| Concrete,Side Drive | |
| Patio, Storms/Screens | |
| — | |
| 38X135 | |
| Unfinished | |
| None | |
| Hardwood Floors, First Floor Bedroom, First Floor Full Bath | |
| Range, Microwave, Refrigerator, Washer, Dryer | |
| Not in DB | |
| Tennis Courts, Sidewalks, Street Lights, Street Paved | |
| — | |
| — | |
| — |
Tax History
| Year | Property Taxes |
|---|---|
| 2019 | $4,529 |
Contact Agent
Nearby Similar Homes
Nearby Sold Comparables
Contact Agent
Listing Provided By
Baird & Warner












