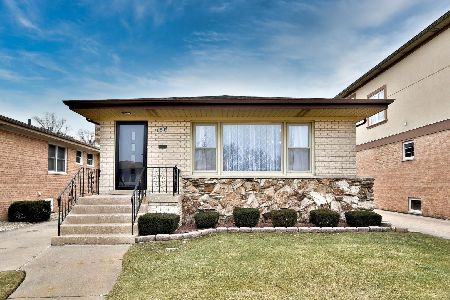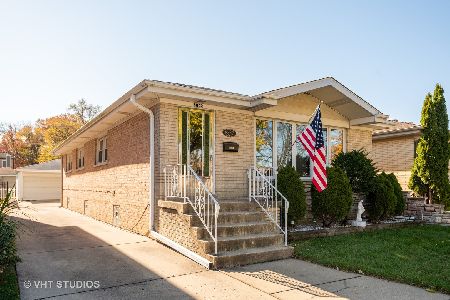6834 Dowagiac Avenue, Forest Glen, Chicago, Illinois 60646
$385,000
|
Sold
|
|
| Status: | Closed |
| Sqft: | 2,608 |
| Cost/Sqft: | $153 |
| Beds: | 3 |
| Baths: | 3 |
| Year Built: | 1973 |
| Property Taxes: | $1,501 |
| Days On Market: | 1467 |
| Lot Size: | 0,12 |
Description
Hurry before its gone! Look at all the potential in this solid brick ranch. Well maintained home features 3 large bedrooms, 2.5 baths, eat in kitchen, & large living room with formal dining area. Hardwood floors in the living room, dining room, & all 3 bedrooms. Windows have been replaced and appear to be in good condition. Also, newer central air! Full finished dry basement with 2nd kitchen/laundry, huge rec. room, full bath, & work room. Nicely landscaped exterior, with 2 car brick garage, patio and gas grill. Home will need some updating but well worth the effort! Near shopping, restaurants, schools, parks and Metra. Estate, please allow time for response. Sold 'as is".
Property Specifics
| Single Family | |
| — | |
| Ranch | |
| 1973 | |
| Full | |
| — | |
| No | |
| 0.12 |
| Cook | |
| — | |
| — / Not Applicable | |
| None | |
| Lake Michigan | |
| Public Sewer | |
| 11305186 | |
| 10333320520000 |
Nearby Schools
| NAME: | DISTRICT: | DISTANCE: | |
|---|---|---|---|
|
Grade School
Edgebrook Elementary School |
299 | — | |
|
Middle School
Edgebrook Elementary School |
299 | Not in DB | |
|
High School
Taft High School |
299 | Not in DB | |
Property History
| DATE: | EVENT: | PRICE: | SOURCE: |
|---|---|---|---|
| 25 Jan, 2022 | Sold | $385,000 | MRED MLS |
| 18 Jan, 2022 | Under contract | $399,900 | MRED MLS |
| 16 Jan, 2022 | Listed for sale | $399,900 | MRED MLS |
| 28 Apr, 2022 | Sold | $555,000 | MRED MLS |
| 25 Mar, 2022 | Under contract | $549,900 | MRED MLS |
| 24 Mar, 2022 | Listed for sale | $549,900 | MRED MLS |
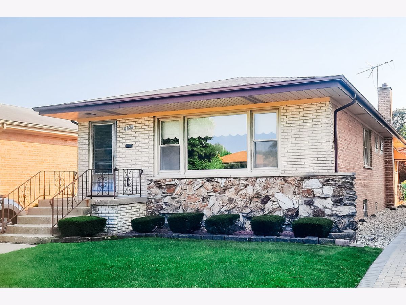
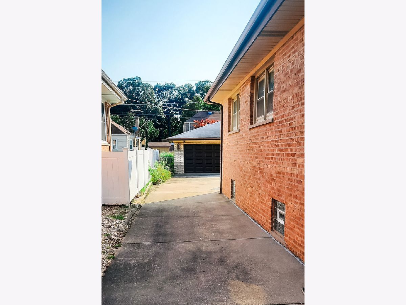
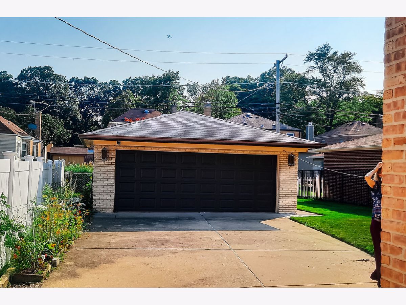
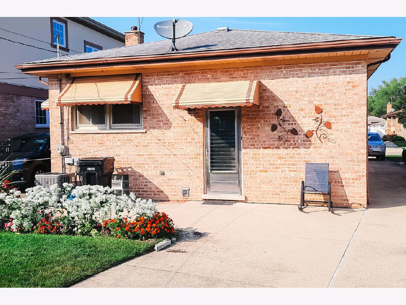
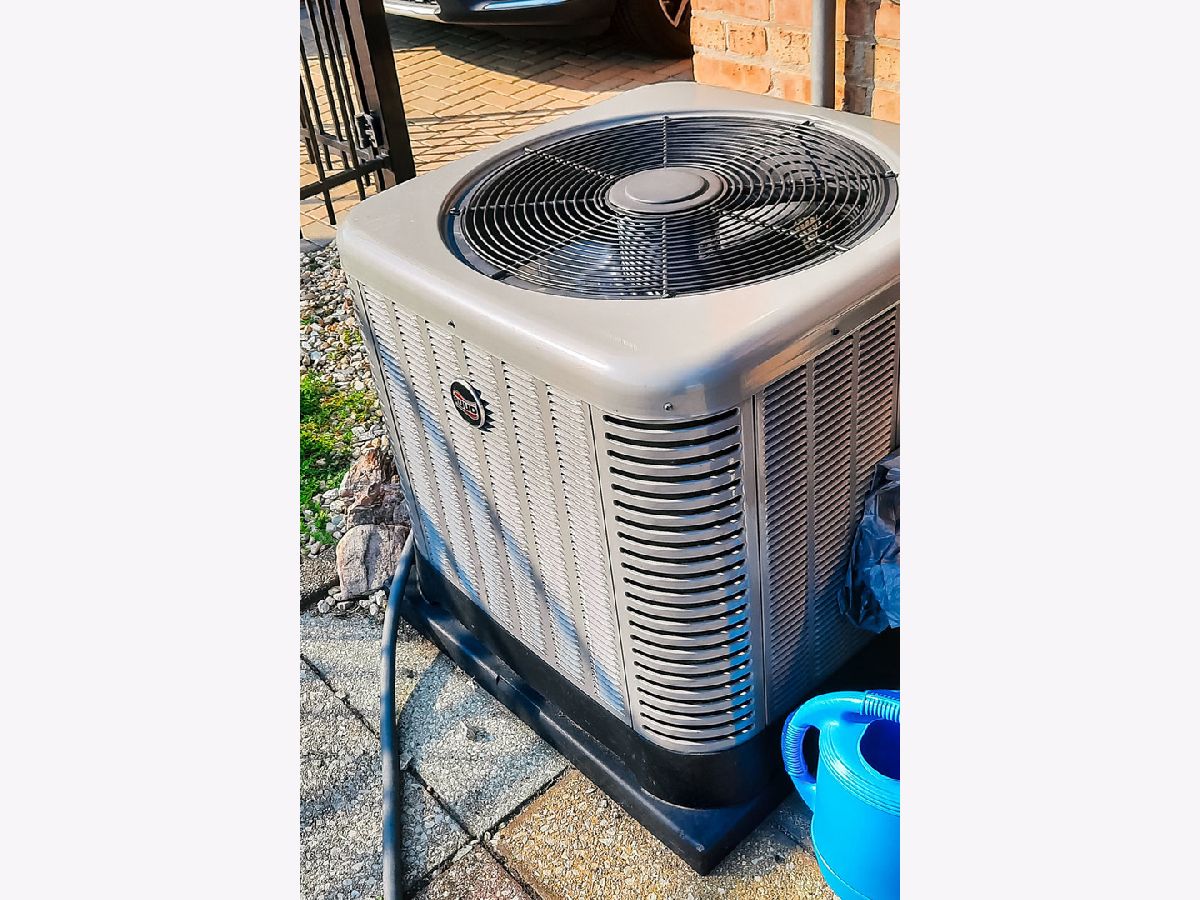
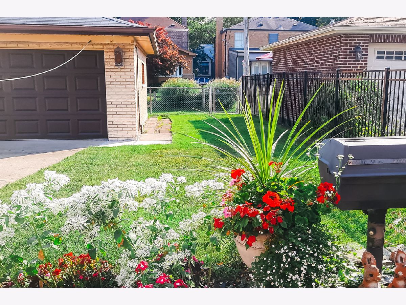
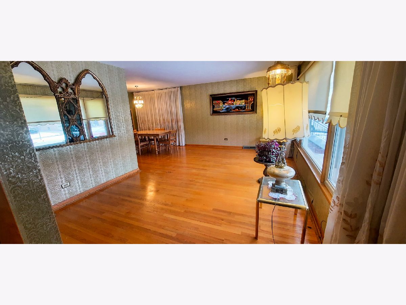
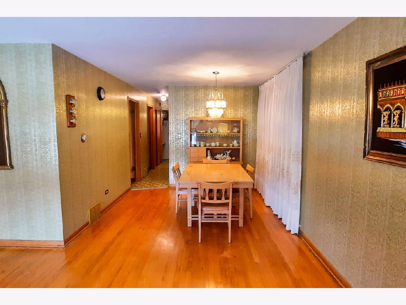
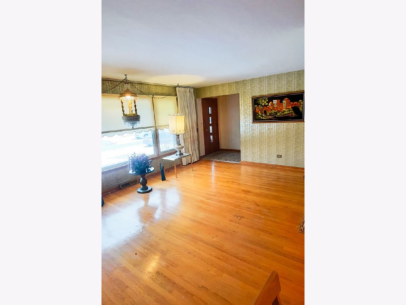
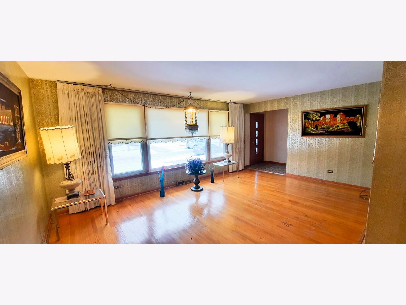
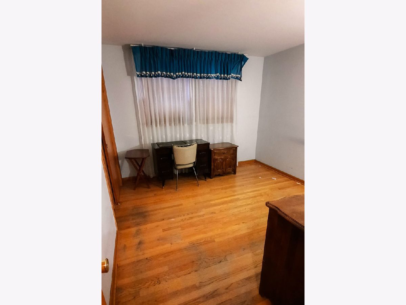
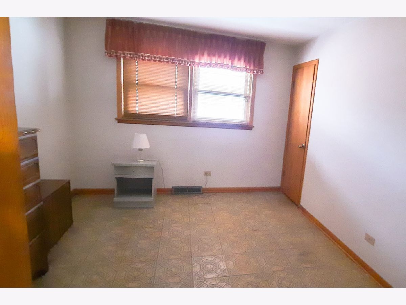
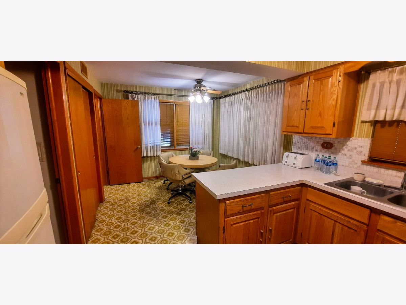
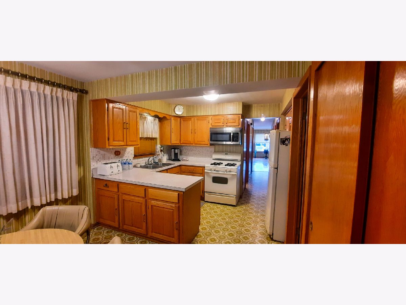
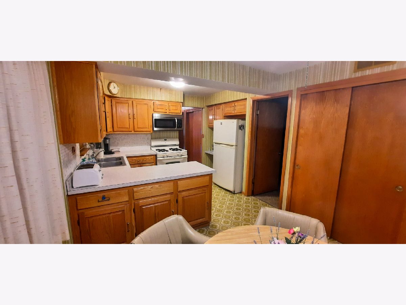
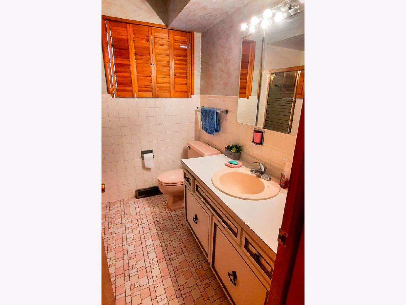
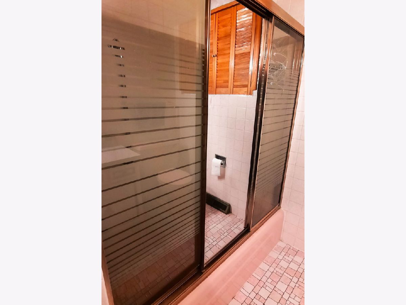
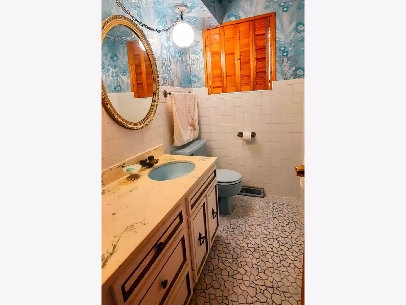
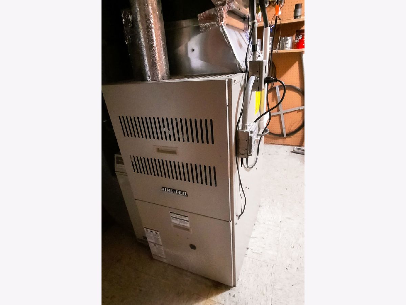
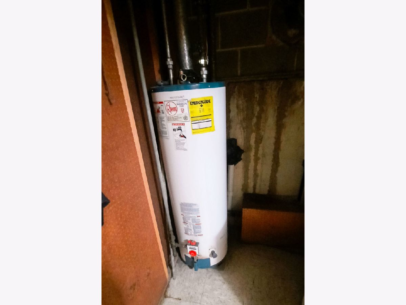
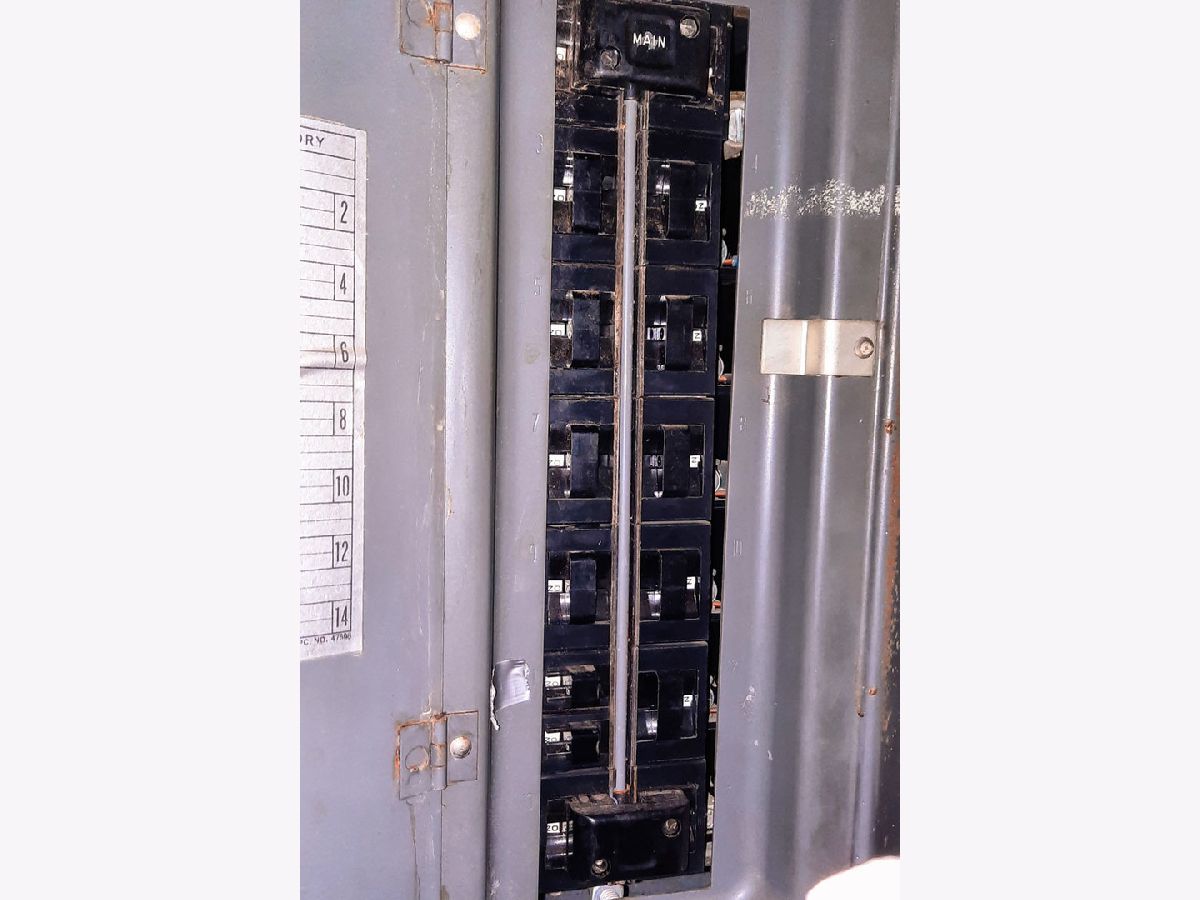
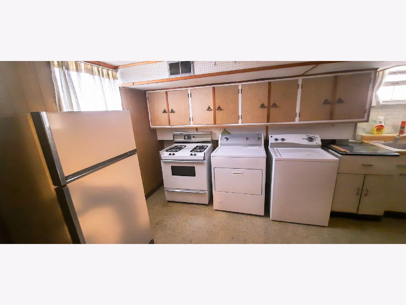
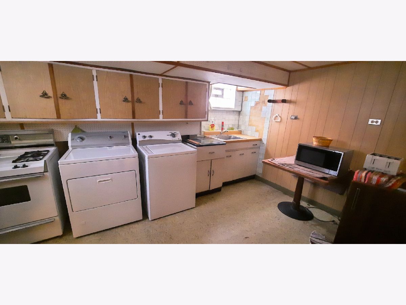
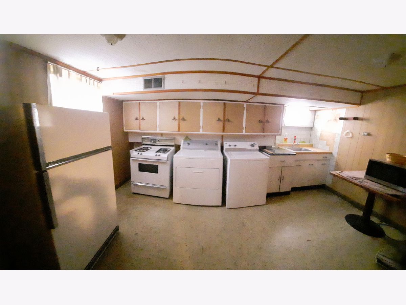
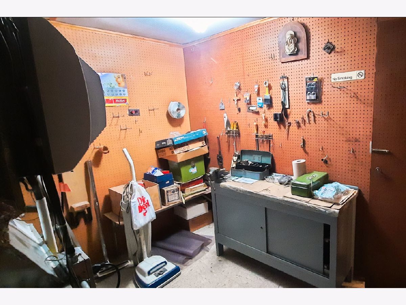
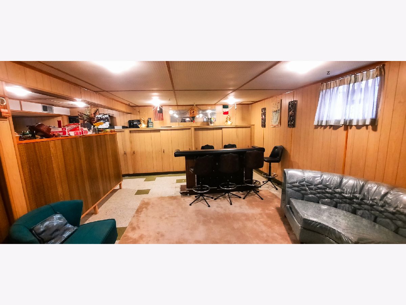
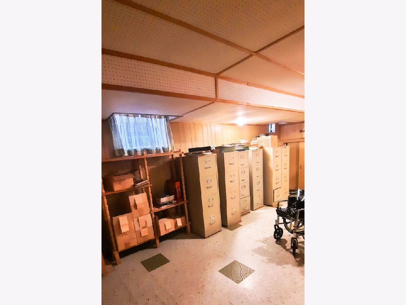
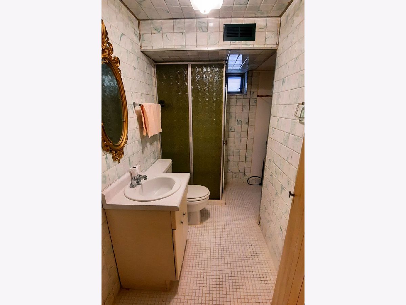
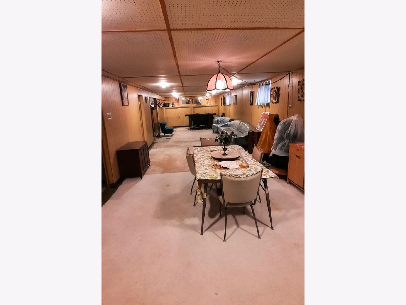
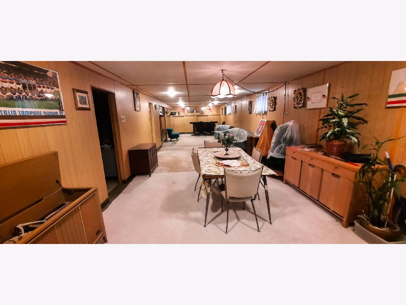
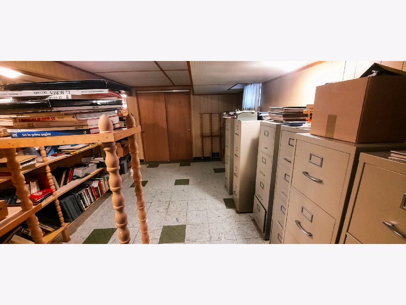
Room Specifics
Total Bedrooms: 3
Bedrooms Above Ground: 3
Bedrooms Below Ground: 0
Dimensions: —
Floor Type: Hardwood
Dimensions: —
Floor Type: Hardwood
Full Bathrooms: 3
Bathroom Amenities: —
Bathroom in Basement: 1
Rooms: Eating Area,Workshop,Bonus Room,Kitchen
Basement Description: Finished
Other Specifics
| 2 | |
| Concrete Perimeter | |
| Concrete | |
| Patio, Storms/Screens, Outdoor Grill | |
| Landscaped,Level,Sidewalks,Streetlights | |
| 38 X 135 | |
| — | |
| None | |
| Hardwood Floors, First Floor Bedroom, First Floor Full Bath, Built-in Features, Some Wood Floors, Drapes/Blinds | |
| Range, Microwave, Refrigerator, Washer, Dryer | |
| Not in DB | |
| — | |
| — | |
| — | |
| — |
Tax History
| Year | Property Taxes |
|---|---|
| 2022 | $1,501 |
Contact Agent
Nearby Similar Homes
Nearby Sold Comparables
Contact Agent
Listing Provided By
Robert E. Frank Real Estate







