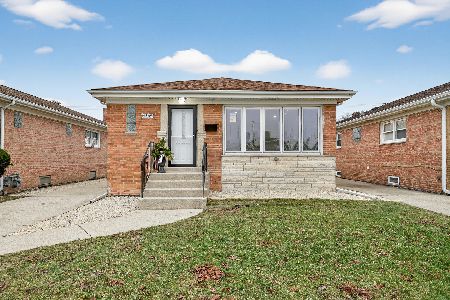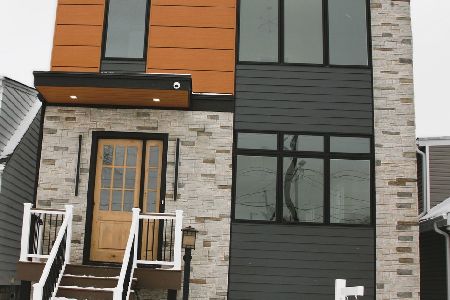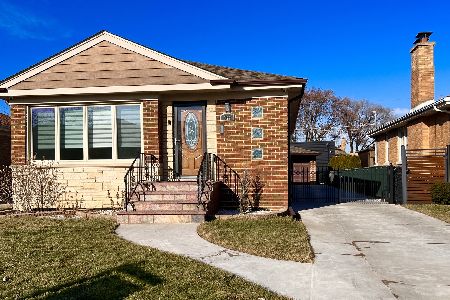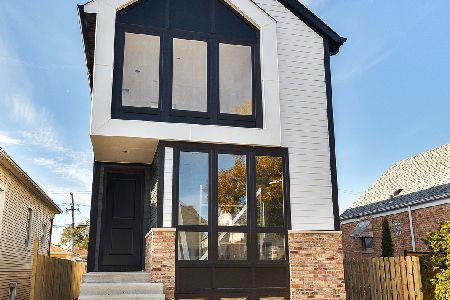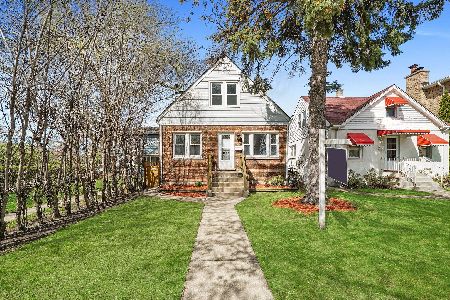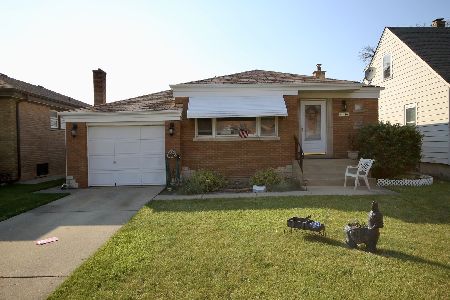6830 Forest Preserve Drive, Harwood Heights, Illinois 60706
$360,000
|
Sold
|
|
| Status: | Closed |
| Sqft: | 2,102 |
| Cost/Sqft: | $183 |
| Beds: | 3 |
| Baths: | 2 |
| Year Built: | — |
| Property Taxes: | $4,373 |
| Days On Market: | 1176 |
| Lot Size: | 0,00 |
Description
This house is located in the Village of Harwood Heights, which is conveniently located in the near northwest suburbs of Chicago with easy access to I-90 (Kennedy Expressway) and the CTA Blue Line. Its proximity to the city of Chicago, O'Hare Int'l Airport, restaurants and shopping locales make this house a great place to live. This brick and masonry Southern Style Ranch home features 3 bedrooms, a huge family/living room with beautiful hardwood floors and scenic windows that brings in plenty of sunlight into the home and a gas burning fireplace. Fully equipped kitchen with white cabinets, eat-in area and hardwood floors. A dining room spacious enough to host your special gatherings. There is 1.1 baths (1/2 bath is in basement). The basement is finished with a large great room/rec room bar and gas burning fireplace. There is a laundry room, utility room and plenty of storage space. This home also features an attached 2-car garage with driveway. There is a nicely sized fenced in backyard with patio. There is an enclosed porch that is accessible from the backyard to hold your outside gatherings. There's a tool shed for storing garden supplies and other equipment. The house can be cable capable. Don't miss this opportunity to make this house your home!
Property Specifics
| Single Family | |
| — | |
| — | |
| — | |
| — | |
| — | |
| No | |
| — |
| Cook | |
| — | |
| — / Not Applicable | |
| — | |
| — | |
| — | |
| 11665573 | |
| 13183150300000 |
Property History
| DATE: | EVENT: | PRICE: | SOURCE: |
|---|---|---|---|
| 28 Apr, 2023 | Sold | $360,000 | MRED MLS |
| 25 Mar, 2023 | Under contract | $384,000 | MRED MLS |
| — | Last price change | $398,990 | MRED MLS |
| 14 Nov, 2022 | Listed for sale | $398,990 | MRED MLS |
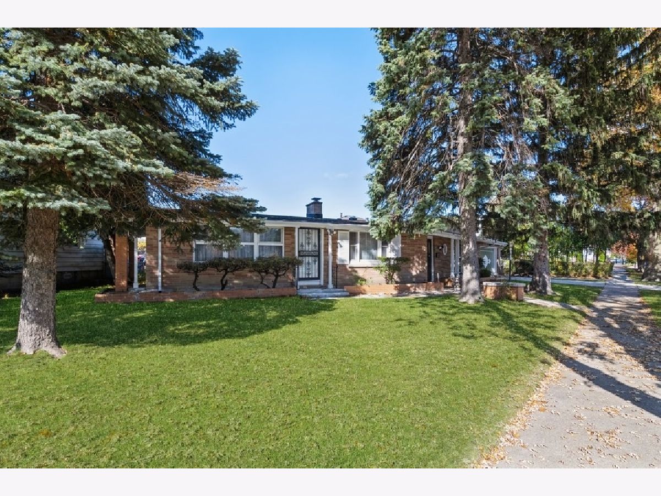
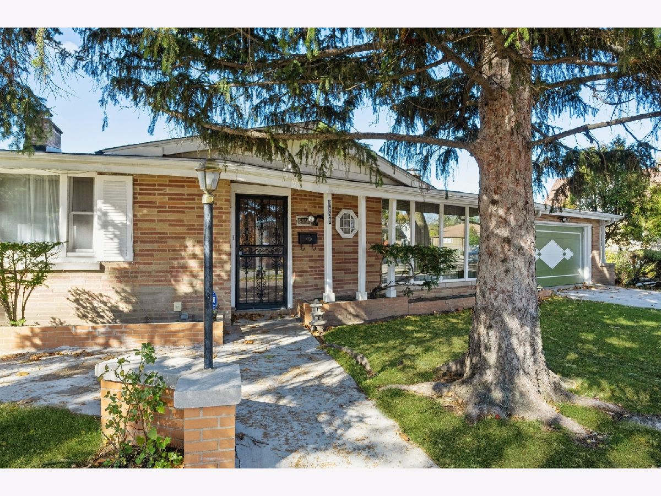
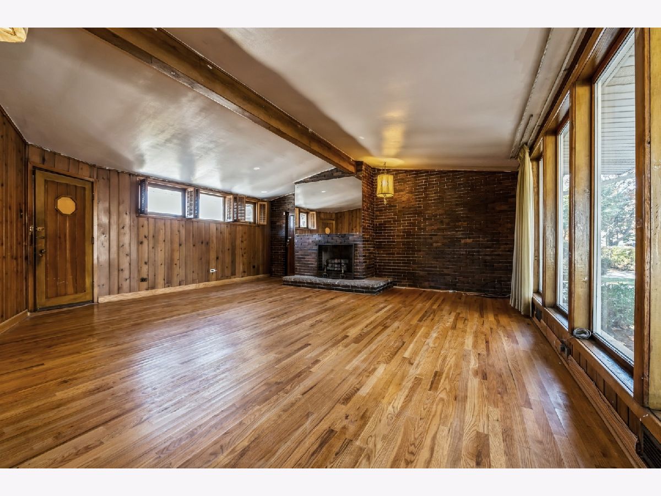
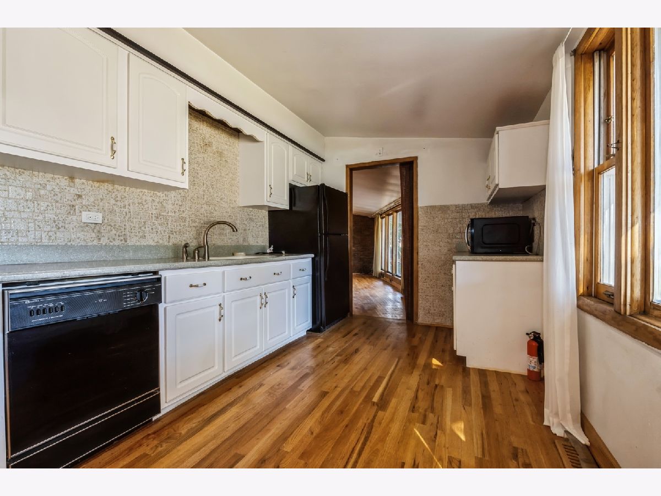
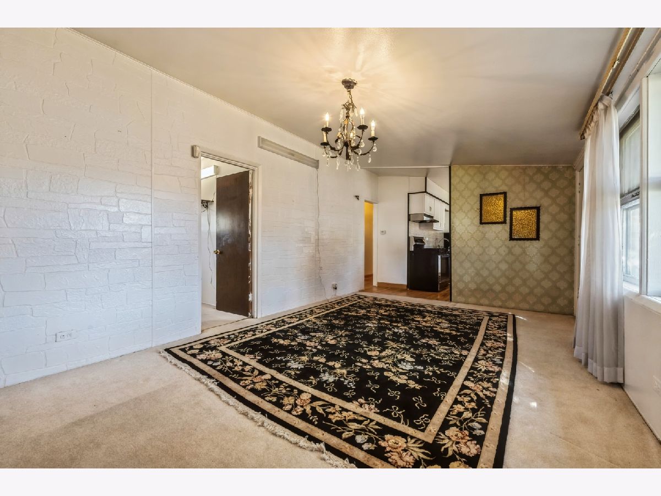
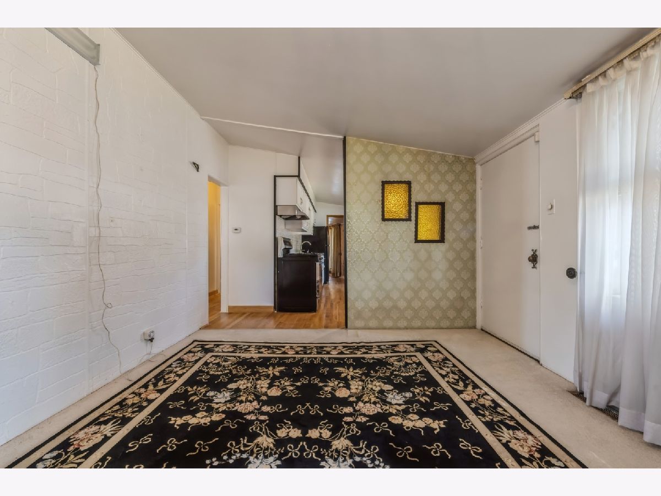
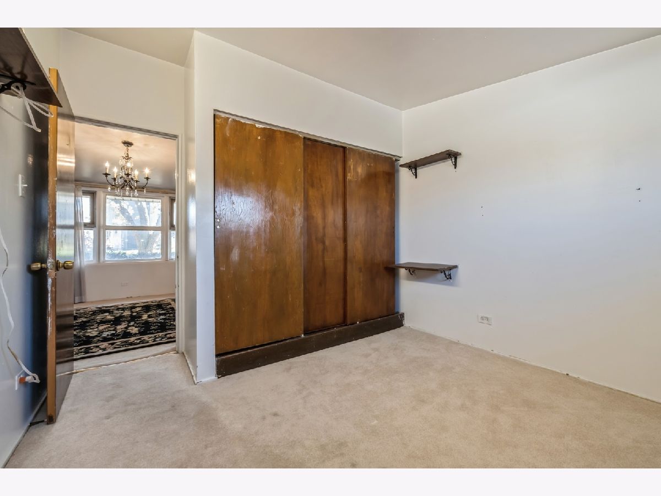
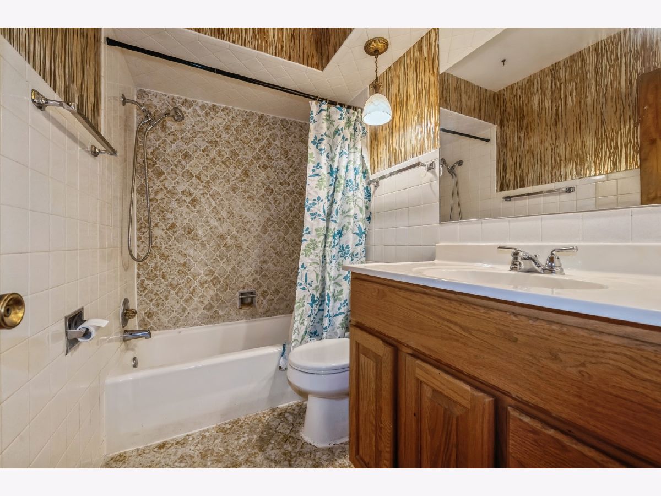
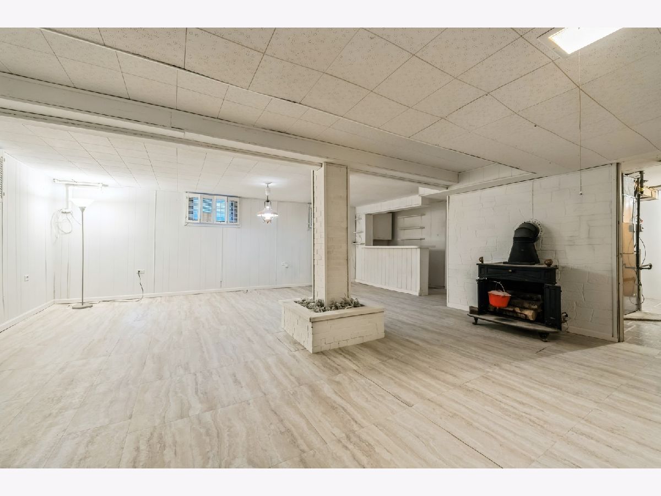
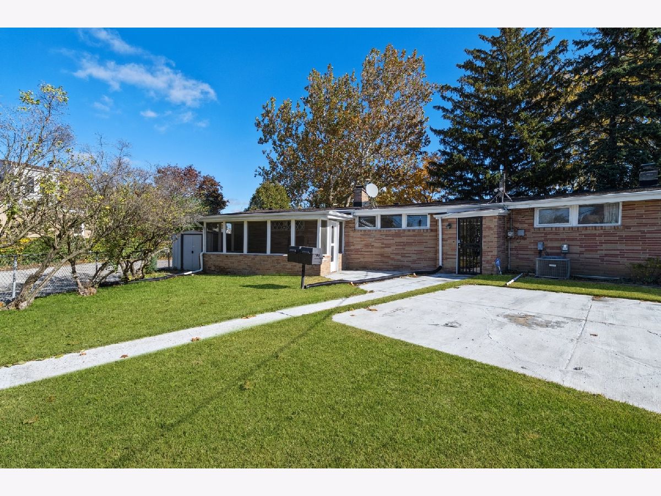
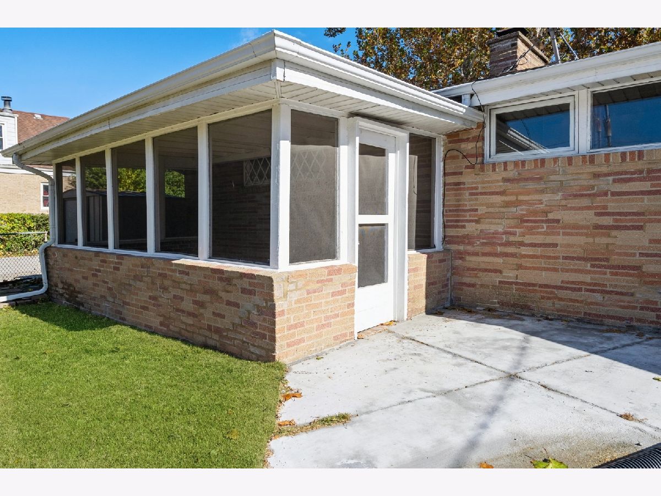
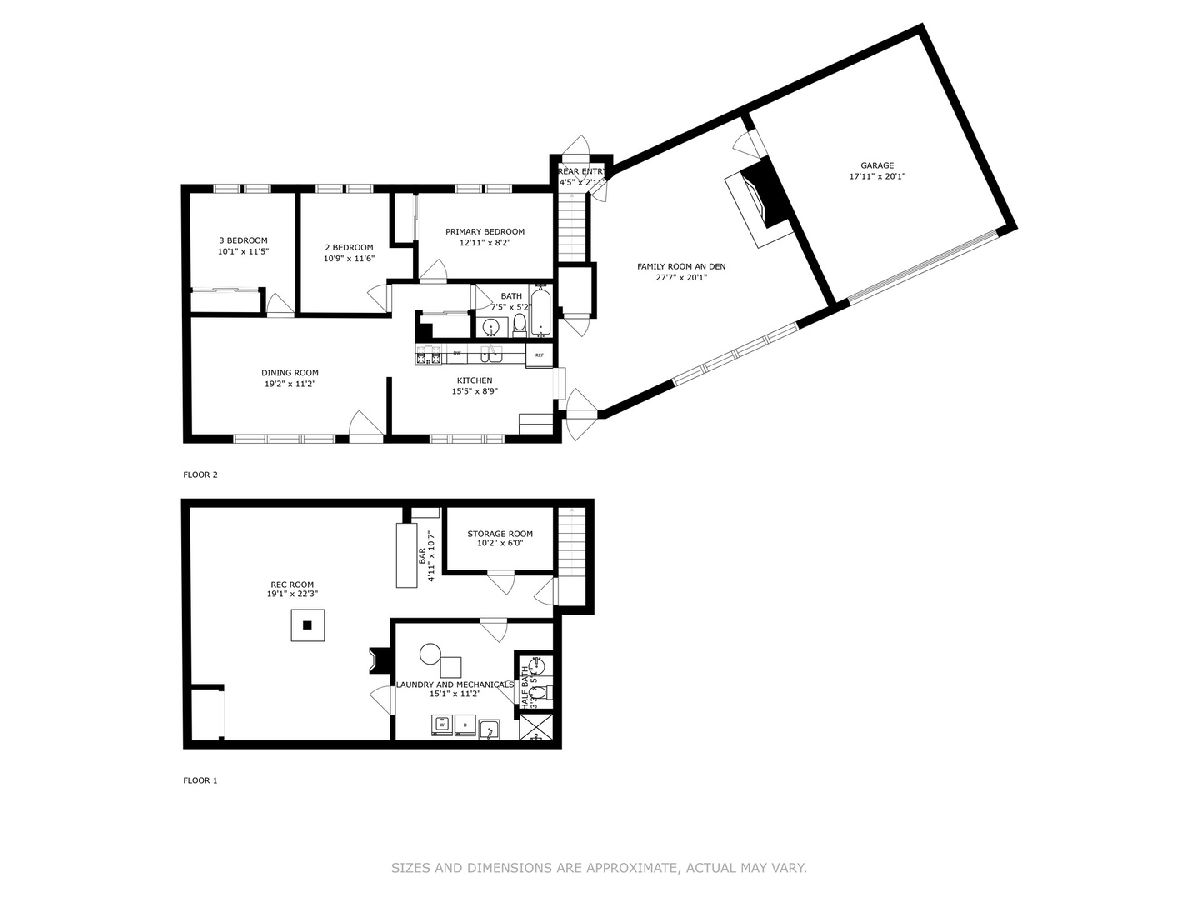
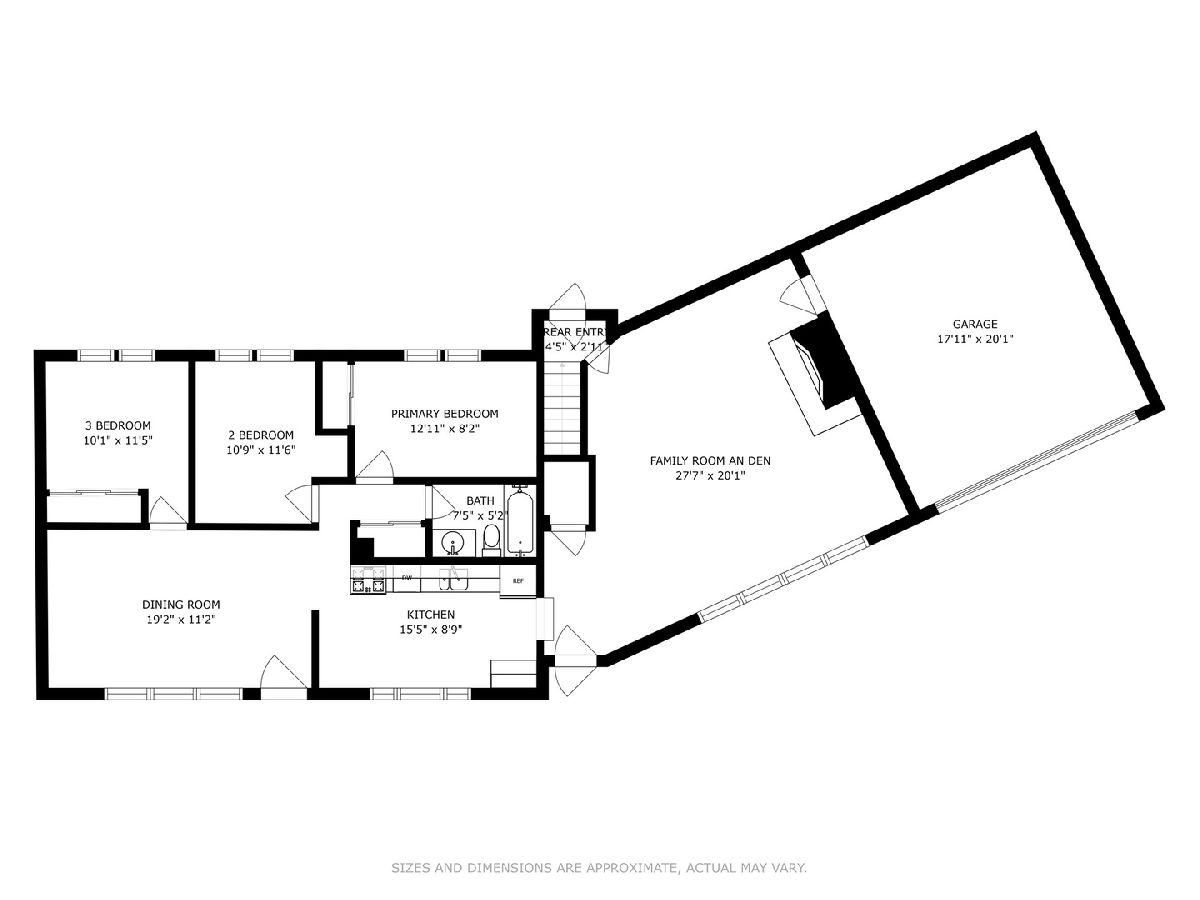
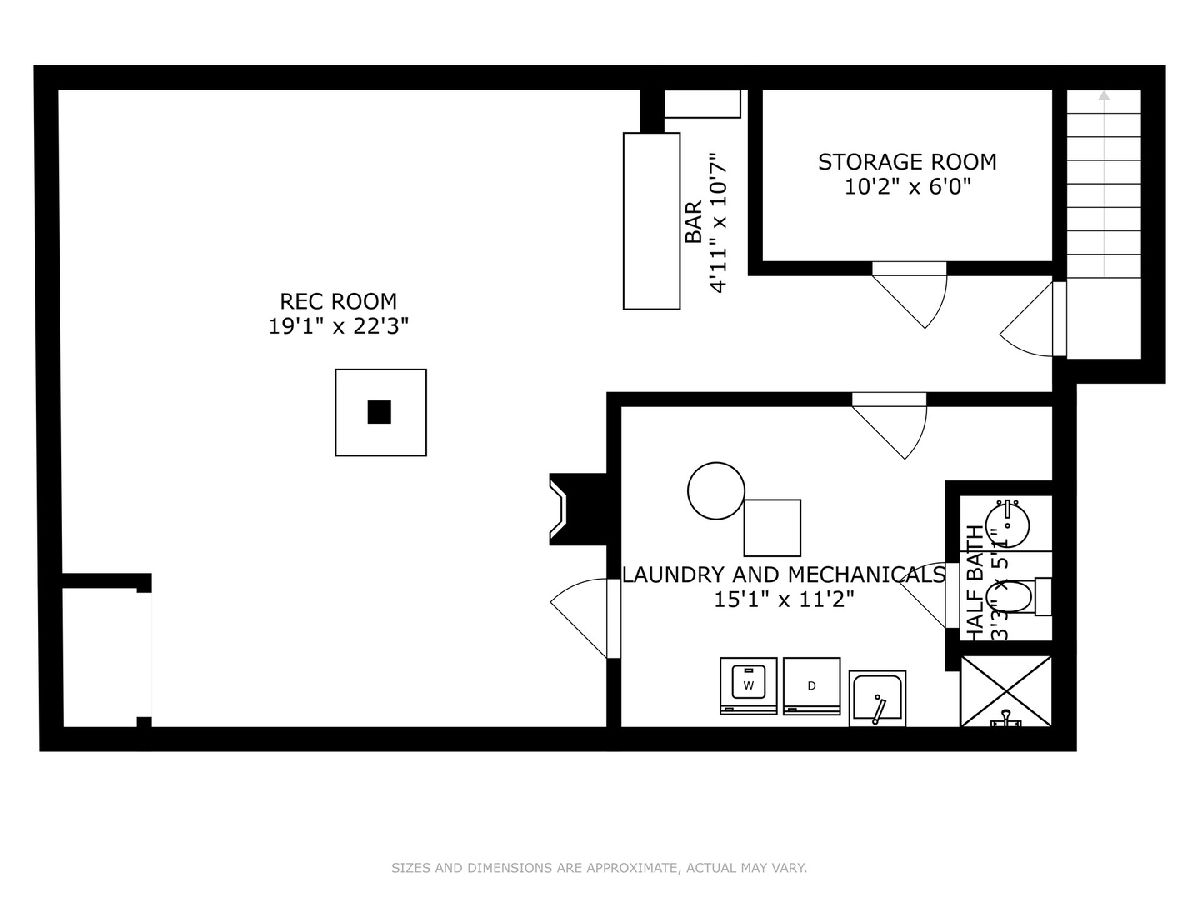
Room Specifics
Total Bedrooms: 3
Bedrooms Above Ground: 3
Bedrooms Below Ground: 0
Dimensions: —
Floor Type: —
Dimensions: —
Floor Type: —
Full Bathrooms: 2
Bathroom Amenities: —
Bathroom in Basement: 1
Rooms: —
Basement Description: Finished
Other Specifics
| 2 | |
| — | |
| Concrete | |
| — | |
| — | |
| 58.4X44.2X120.1X124X30 | |
| — | |
| — | |
| — | |
| — | |
| Not in DB | |
| — | |
| — | |
| — | |
| — |
Tax History
| Year | Property Taxes |
|---|---|
| 2023 | $4,373 |
Contact Agent
Nearby Similar Homes
Nearby Sold Comparables
Contact Agent
Listing Provided By
@properties Christie's International Real Estate

