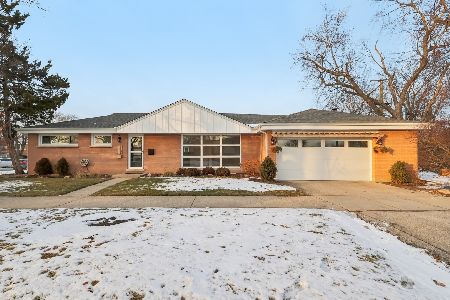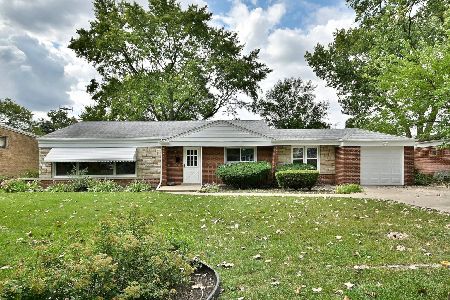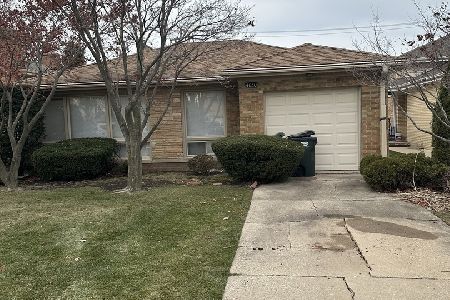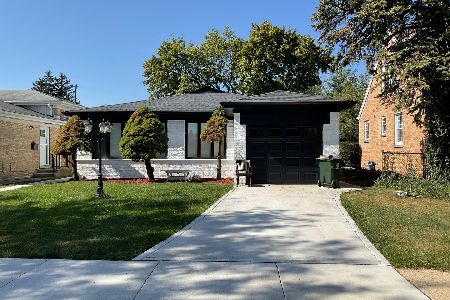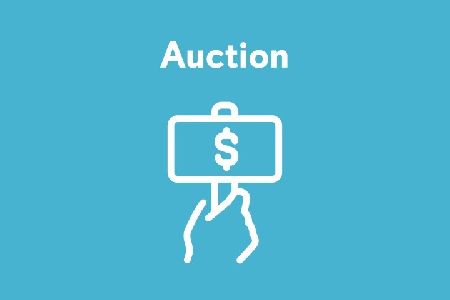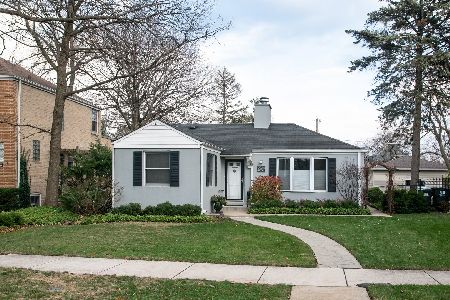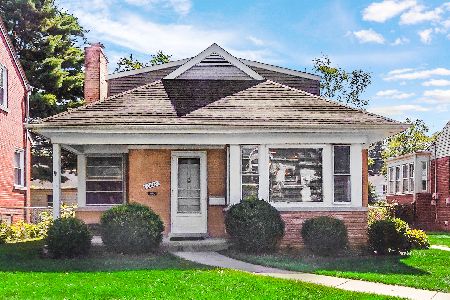6831 Kildare Avenue, Lincolnwood, Illinois 60712
$575,000
|
Sold
|
|
| Status: | Closed |
| Sqft: | 3,362 |
| Cost/Sqft: | $186 |
| Beds: | 5 |
| Baths: | 4 |
| Year Built: | 1996 |
| Property Taxes: | $12,035 |
| Days On Market: | 3737 |
| Lot Size: | 0,13 |
Description
Custom built in 1996 with CURB APPEAL GALORE and a flowing floor plan, professionally landscaped, brick pavers front/back, lovely patio! Soaring 2-sty foyer w/granite floor, 1st floor bedriin suite great for for in-law suite/study/home office, FRESHLY PAINTED/DECORATED Feb. 2015 with warm inviting colors,thru out, airy/bright kitchen w/ high end appliances-cabinets are still OK but buyers may want to redo the cabinets & counter tops later but very functional at the moment, huge FR wired surround sound, wet bar, hardwood floor in a huge Family Room FP. huge MB suite w/his/hers sinks, closets, private balcony, FP, captivating ceiling w/ special lighting effect. Huge and very high ceiling basement waiting for your ideas! Zoned heating & cooling system, underground system, overhead sewer, underground sprinkler system, owned alarm and many more. Must see to appreciate! OWNED BY THE ORIGINAL OWNERS! "AN ESTATE SALE "SOLD AS IS" PRICE REDUCED TO SELL. HURRY THE TIME IS TICKING!
Property Specifics
| Single Family | |
| — | |
| Colonial | |
| 1996 | |
| Full | |
| — | |
| No | |
| 0.13 |
| Cook | |
| — | |
| 0 / Not Applicable | |
| None | |
| Lake Michigan | |
| Public Sewer | |
| 09080005 | |
| 10342250580000 |
Nearby Schools
| NAME: | DISTRICT: | DISTANCE: | |
|---|---|---|---|
|
Grade School
Todd Hall Elementary School |
74 | — | |
|
Middle School
Lincoln Hall Middle School |
74 | Not in DB | |
|
High School
Niles West High School |
219 | Not in DB | |
Property History
| DATE: | EVENT: | PRICE: | SOURCE: |
|---|---|---|---|
| 29 Dec, 2015 | Sold | $575,000 | MRED MLS |
| 30 Nov, 2015 | Under contract | $624,888 | MRED MLS |
| 5 Nov, 2015 | Listed for sale | $624,888 | MRED MLS |
Room Specifics
Total Bedrooms: 5
Bedrooms Above Ground: 5
Bedrooms Below Ground: 0
Dimensions: —
Floor Type: Carpet
Dimensions: —
Floor Type: Carpet
Dimensions: —
Floor Type: Carpet
Dimensions: —
Floor Type: —
Full Bathrooms: 4
Bathroom Amenities: Whirlpool,Separate Shower,Double Sink
Bathroom in Basement: 1
Rooms: Bedroom 5,Foyer,Walk In Closet
Basement Description: Unfinished
Other Specifics
| 2 | |
| Concrete Perimeter | |
| — | |
| Balcony, Patio, Brick Paver Patio, Storms/Screens | |
| — | |
| 5,580 | |
| — | |
| Full | |
| Vaulted/Cathedral Ceilings, Bar-Wet, Hardwood Floors, First Floor Bedroom, First Floor Laundry, First Floor Full Bath | |
| Double Oven, Range, Microwave, Dishwasher, High End Refrigerator, Washer, Dryer, Disposal, Indoor Grill, Stainless Steel Appliance(s) | |
| Not in DB | |
| Pool, Tennis Courts, Sidewalks, Street Lights, Street Paved | |
| — | |
| — | |
| Wood Burning, Gas Log |
Tax History
| Year | Property Taxes |
|---|---|
| 2015 | $12,035 |
Contact Agent
Nearby Similar Homes
Nearby Sold Comparables
Contact Agent
Listing Provided By
Unique Realty LLC

