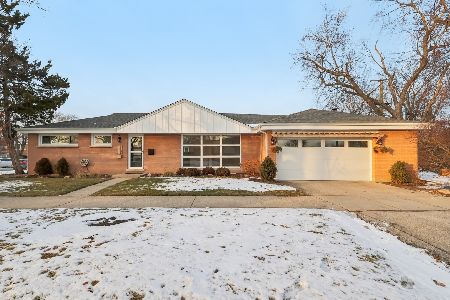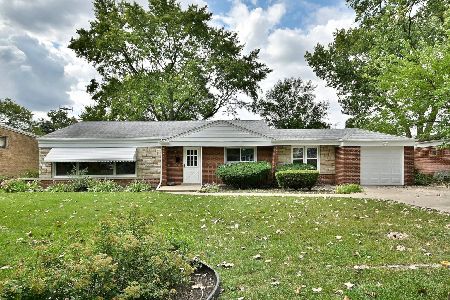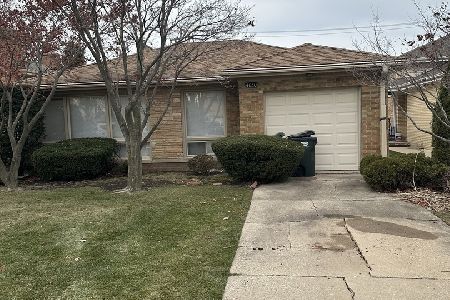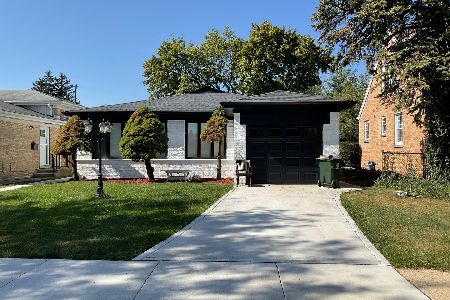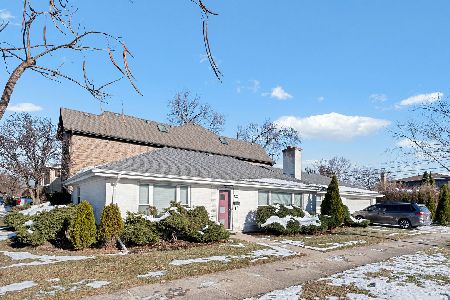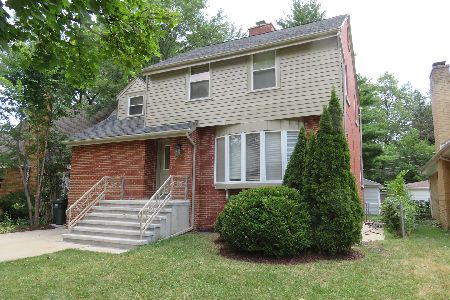6843 Kildare Avenue, Lincolnwood, Illinois 60712
$380,500
|
Sold
|
|
| Status: | Closed |
| Sqft: | 1,500 |
| Cost/Sqft: | $246 |
| Beds: | 4 |
| Baths: | 2 |
| Year Built: | 1951 |
| Property Taxes: | $7,491 |
| Days On Market: | 1635 |
| Lot Size: | 0,09 |
Description
Multiple Offers Received: Best and Final Offers by 1:00 p.m. on Saturday, August 14thLocation, location, location! Welcome home to this mid-century bungalow, situated on a tree-lined street just steps from famed Proesel Park and Aquatic Center. 4 bedrooms provide all the versatility needed for today's WFH lifestyle. First floor features circular, entertaining-friendly layout with hardwood floors, wood-burning fireplace and updated kitchen with SS Whirlpool appliances, opening to the bright sun-filled dining room. 2 bedrooms with full bath plus an attached three-season room complete the first floor. Second floor tree-top suite offers two bedrooms and a 1/2 bath with plentiful storage. 1000 sq. foot dry, unfinished basement awaits your interpretation. Large back yard offers the underpinning for year-round entertaining, while the 2-car garage with extra-tall door provides ample storage for all your toys or commercial vehicle. All of this complemented by award- winning Lincolnwood SD 74 schools. Property being sold as is.
Property Specifics
| Single Family | |
| — | |
| Bungalow | |
| 1951 | |
| None | |
| — | |
| No | |
| 0.09 |
| Cook | |
| — | |
| 0 / Not Applicable | |
| None | |
| Lake Michigan | |
| Public Sewer | |
| 11182871 | |
| 10342250060000 |
Nearby Schools
| NAME: | DISTRICT: | DISTANCE: | |
|---|---|---|---|
|
Grade School
Todd Hall Elementary School |
74 | — | |
|
Middle School
Lincoln Hall Middle School |
74 | Not in DB | |
|
High School
Niles West High School |
219 | Not in DB | |
Property History
| DATE: | EVENT: | PRICE: | SOURCE: |
|---|---|---|---|
| 14 Sep, 2021 | Sold | $380,500 | MRED MLS |
| 15 Aug, 2021 | Under contract | $369,000 | MRED MLS |
| 7 Aug, 2021 | Listed for sale | $369,000 | MRED MLS |
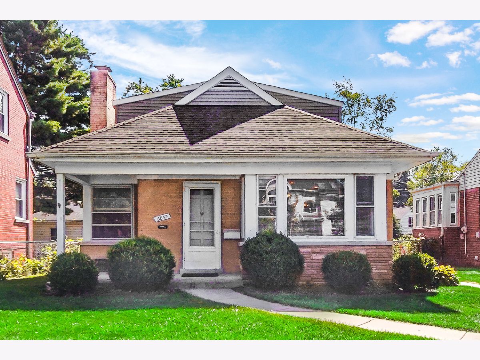
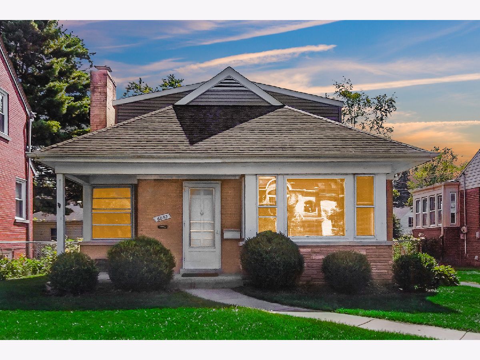
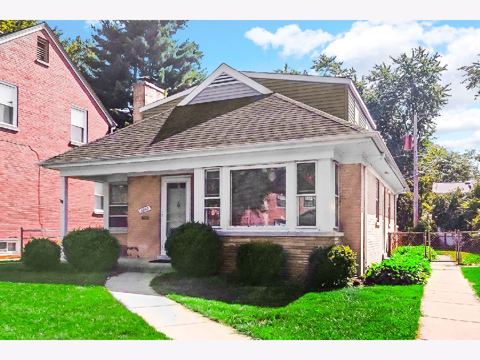
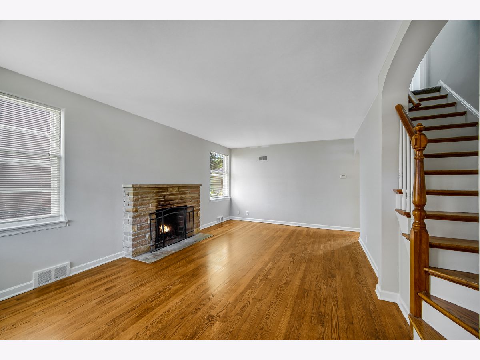
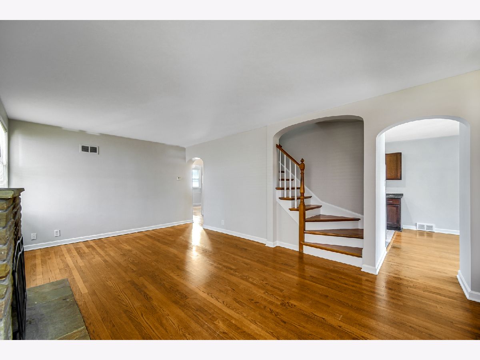
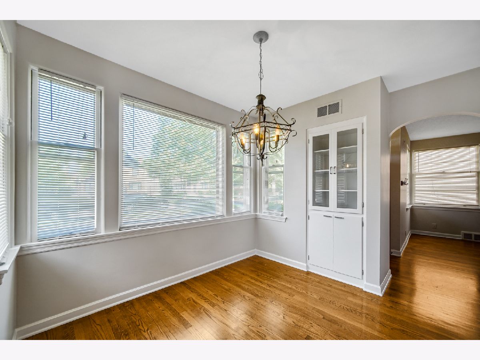
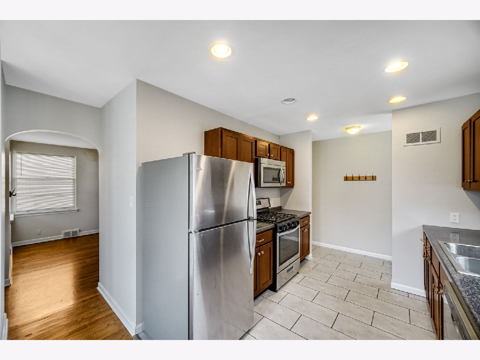
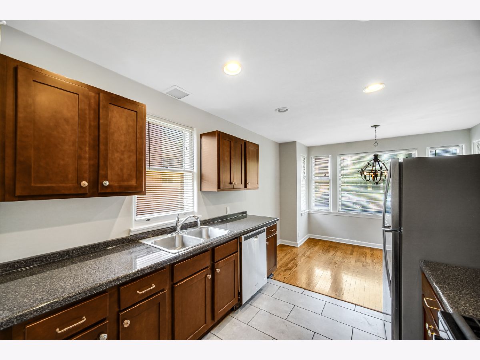
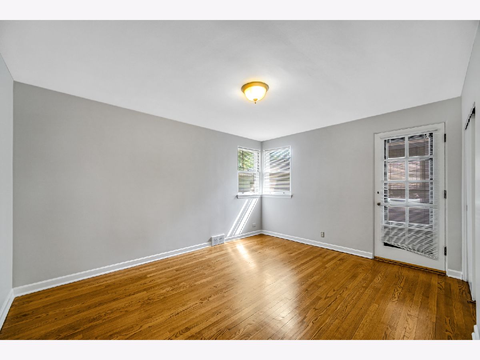
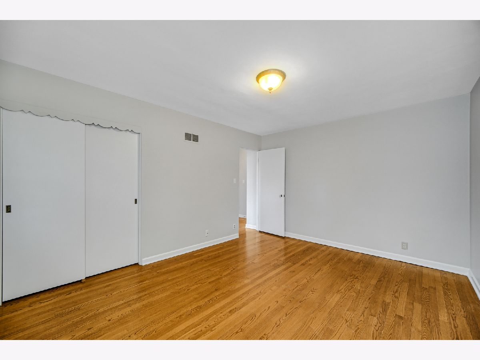
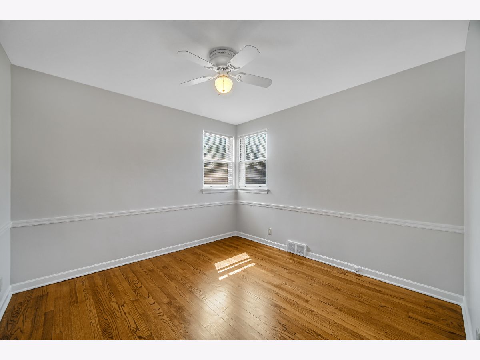
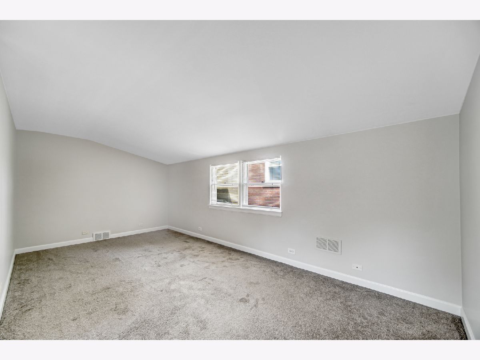
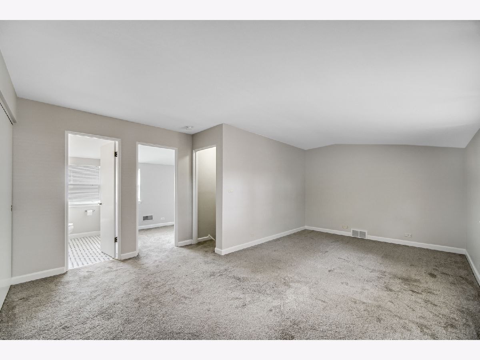
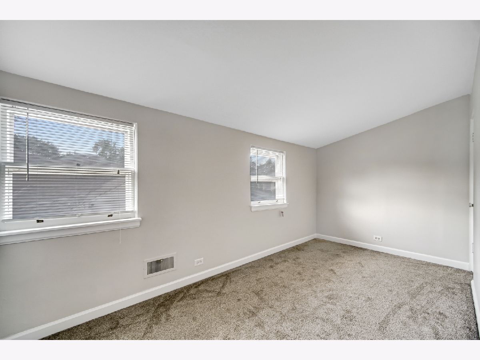
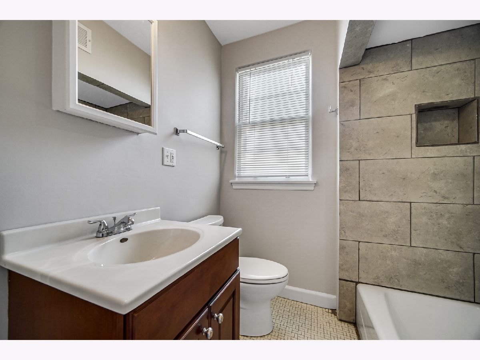
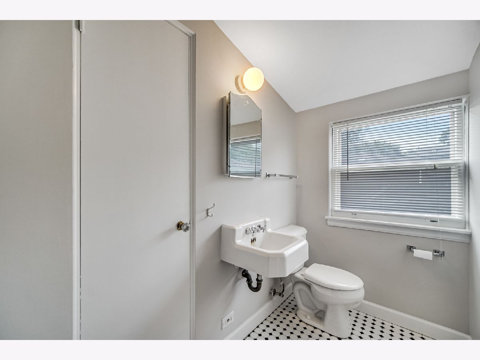
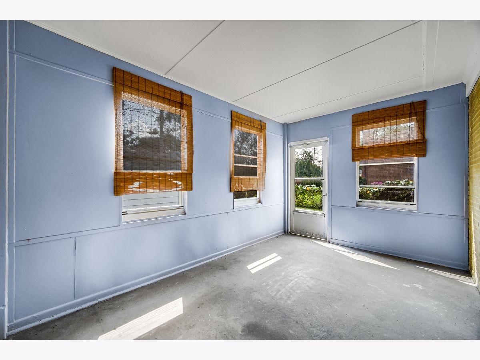
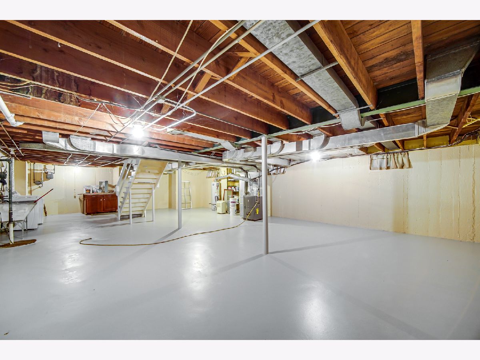
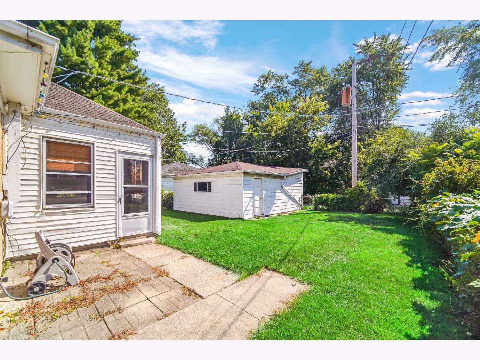
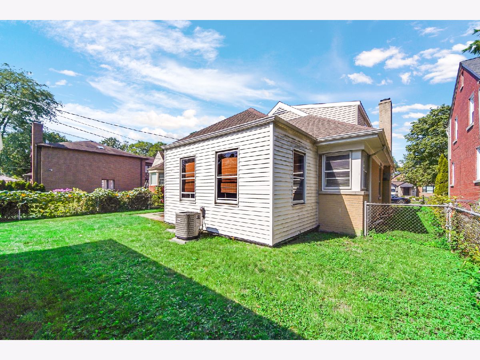
Room Specifics
Total Bedrooms: 4
Bedrooms Above Ground: 4
Bedrooms Below Ground: 0
Dimensions: —
Floor Type: Hardwood
Dimensions: —
Floor Type: Hardwood
Dimensions: —
Floor Type: Carpet
Full Bathrooms: 2
Bathroom Amenities: —
Bathroom in Basement: 0
Rooms: Sun Room
Basement Description: None
Other Specifics
| 2 | |
| — | |
| Off Alley | |
| Screened Patio | |
| — | |
| 5580 | |
| — | |
| Half | |
| Hardwood Floors, First Floor Bedroom, First Floor Full Bath | |
| Range, Microwave, Dishwasher, Refrigerator, Freezer, Stainless Steel Appliance(s) | |
| Not in DB | |
| Park, Pool, Tennis Court(s), Curbs, Sidewalks, Street Lights, Street Paved | |
| — | |
| — | |
| Wood Burning |
Tax History
| Year | Property Taxes |
|---|---|
| 2021 | $7,491 |
Contact Agent
Nearby Similar Homes
Nearby Sold Comparables
Contact Agent
Listing Provided By
Berg Properties

