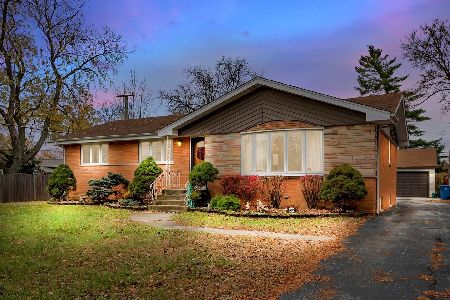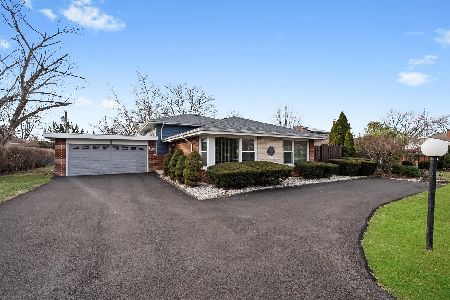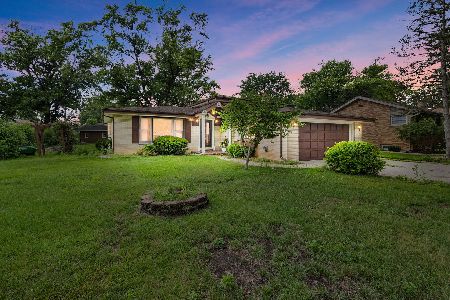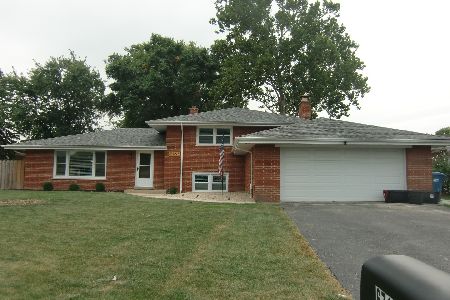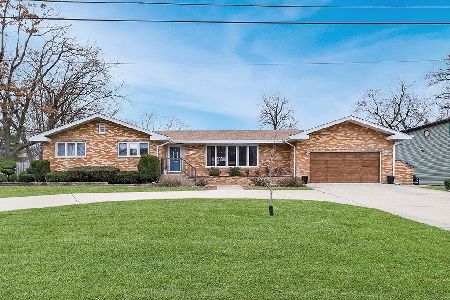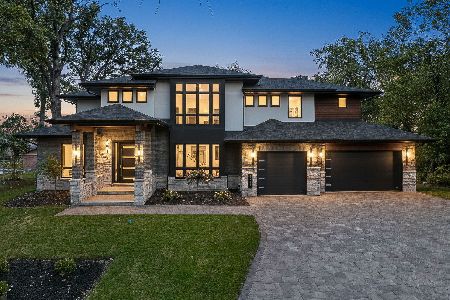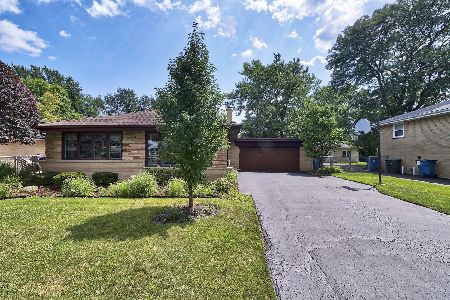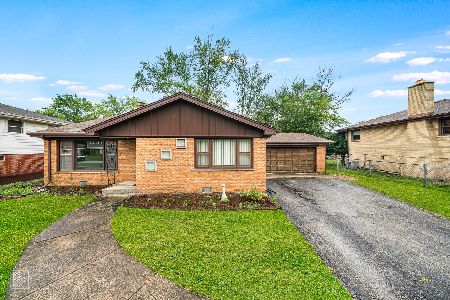6832 Highland Drive, Palos Heights, Illinois 60463
$365,000
|
Sold
|
|
| Status: | Closed |
| Sqft: | 1,619 |
| Cost/Sqft: | $228 |
| Beds: | 3 |
| Baths: | 2 |
| Year Built: | 1962 |
| Property Taxes: | $6,451 |
| Days On Market: | 1400 |
| Lot Size: | 0,29 |
Description
Palos Heights split-level with hardwood floors, family room, all-season room, updated kitchen, patio, fended backyard and shed for extra storage. Wine refrigerator in kitchen. Open floor plan for kitchen, dining room and living room. Large laundry room with sink. Walk-out lower level. Attached garage with work bench, cabinets, sink and refrigerator. Freshly painted. All appliances stay. Move-in condition. Call today for an appointment.
Property Specifics
| Single Family | |
| — | |
| — | |
| 1962 | |
| — | |
| SPLIT LEVEL | |
| No | |
| 0.29 |
| Cook | |
| — | |
| — / Not Applicable | |
| — | |
| — | |
| — | |
| 11353768 | |
| 24311100320000 |
Nearby Schools
| NAME: | DISTRICT: | DISTANCE: | |
|---|---|---|---|
|
Grade School
Navajo Heights Elementary School |
128 | — | |
|
Middle School
Independence Junior High School |
128 | Not in DB | |
|
High School
A B Shepard High School (campus |
218 | Not in DB | |
Property History
| DATE: | EVENT: | PRICE: | SOURCE: |
|---|---|---|---|
| 29 Apr, 2022 | Sold | $365,000 | MRED MLS |
| 23 Mar, 2022 | Under contract | $369,000 | MRED MLS |
| 22 Mar, 2022 | Listed for sale | $369,000 | MRED MLS |
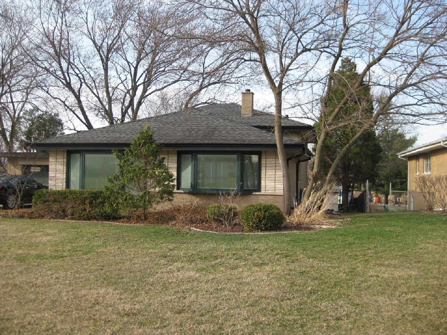
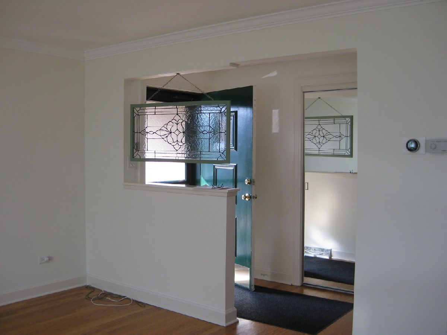
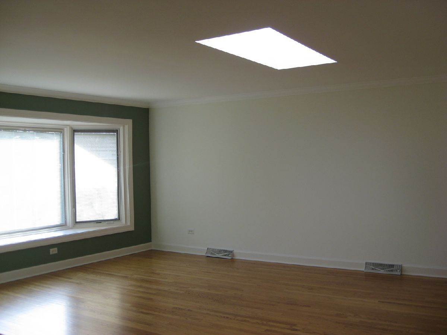
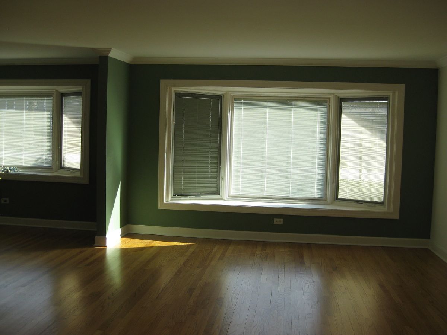
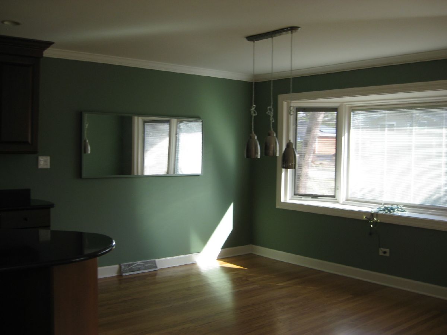
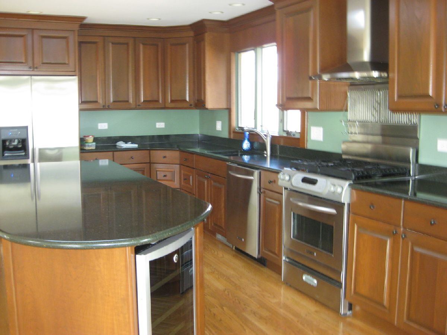
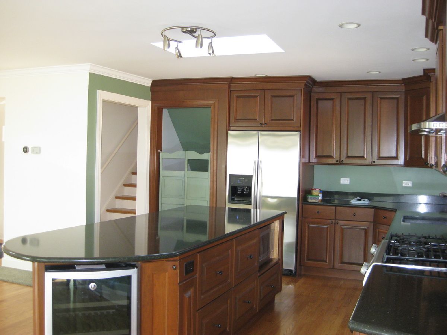
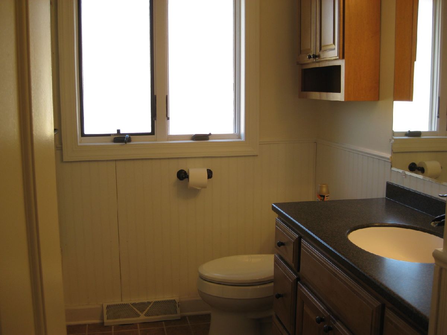
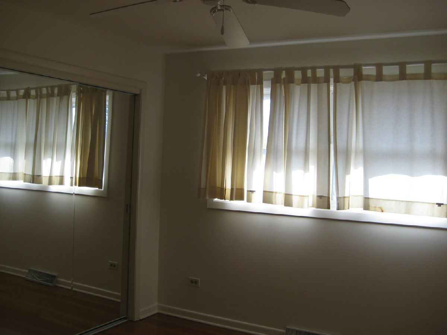
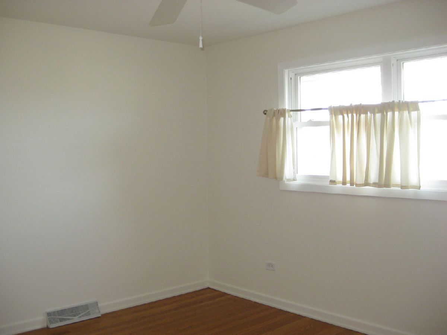
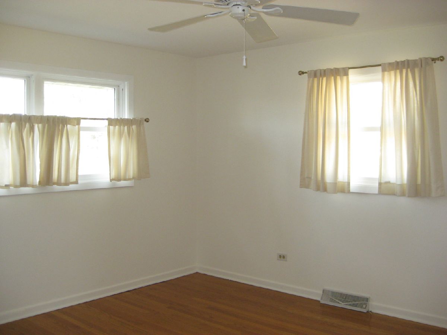
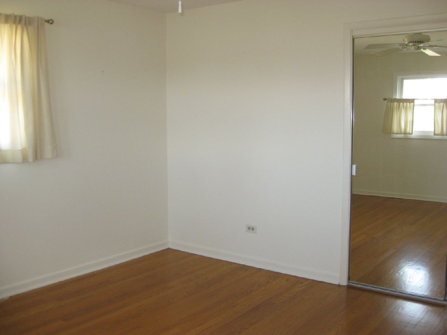
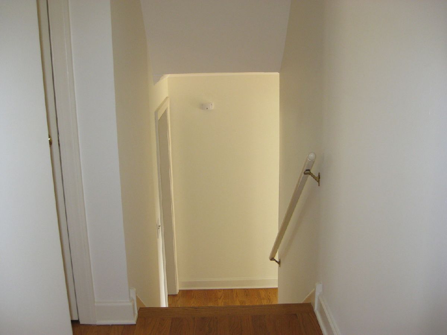
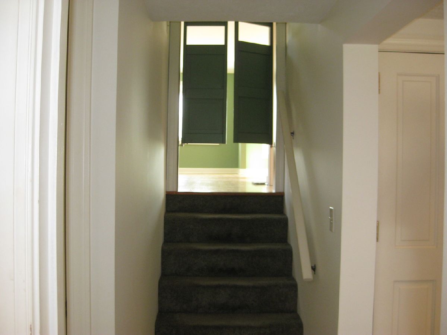
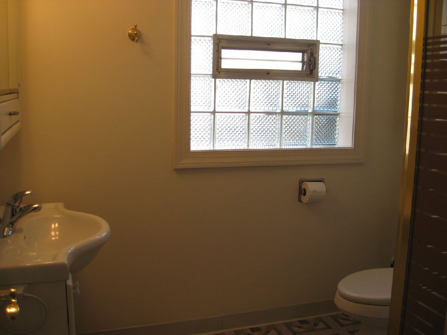
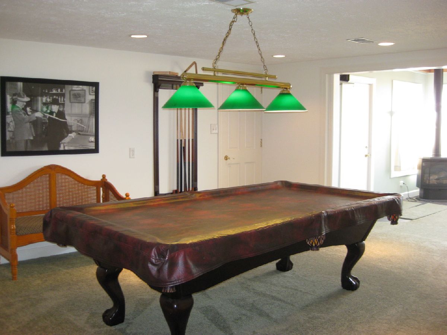
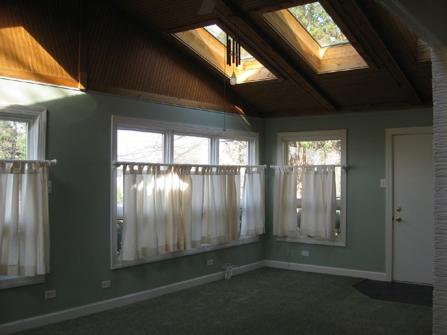
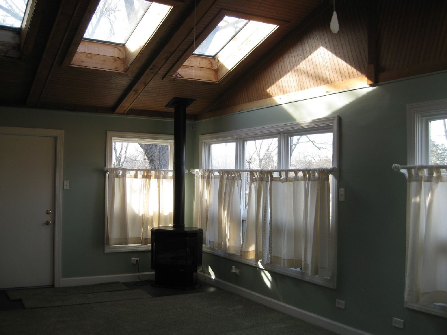
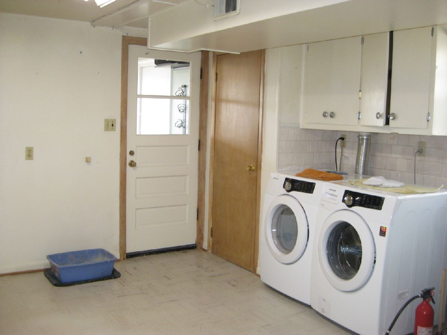
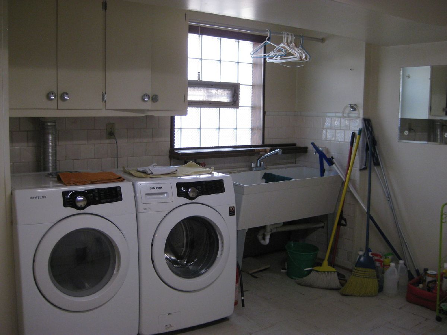
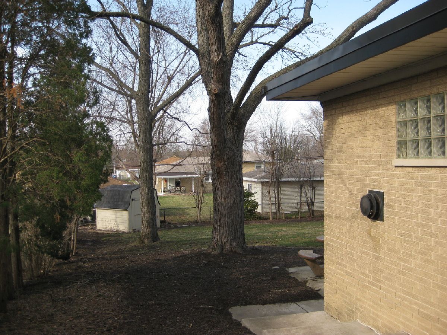
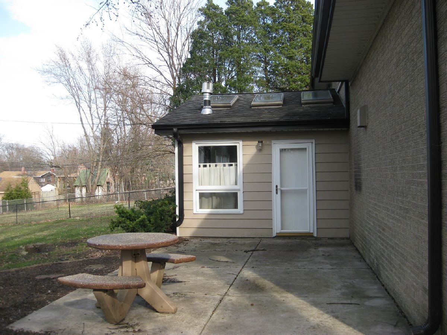
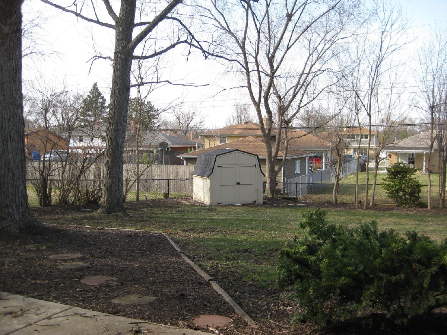
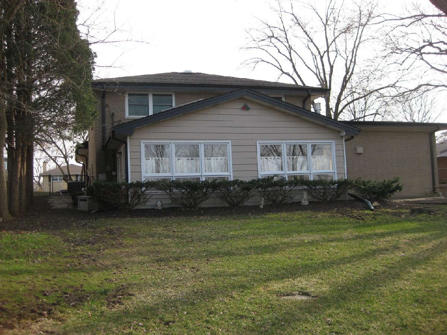
Room Specifics
Total Bedrooms: 3
Bedrooms Above Ground: 3
Bedrooms Below Ground: 0
Dimensions: —
Floor Type: —
Dimensions: —
Floor Type: —
Full Bathrooms: 2
Bathroom Amenities: —
Bathroom in Basement: 1
Rooms: —
Basement Description: Finished,Crawl,Exterior Access
Other Specifics
| 2.5 | |
| — | |
| Concrete | |
| — | |
| — | |
| 79 X 159 | |
| — | |
| — | |
| — | |
| — | |
| Not in DB | |
| — | |
| — | |
| — | |
| — |
Tax History
| Year | Property Taxes |
|---|---|
| 2022 | $6,451 |
Contact Agent
Nearby Similar Homes
Nearby Sold Comparables
Contact Agent
Listing Provided By
Coldwell Banker Realty

