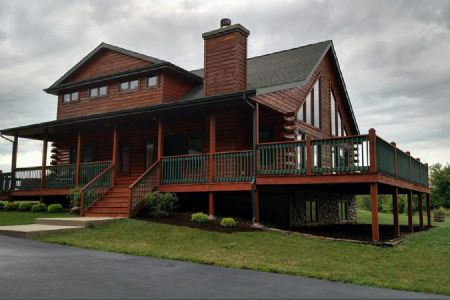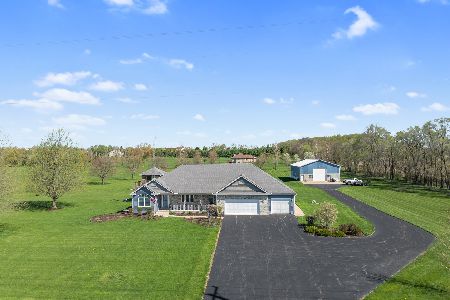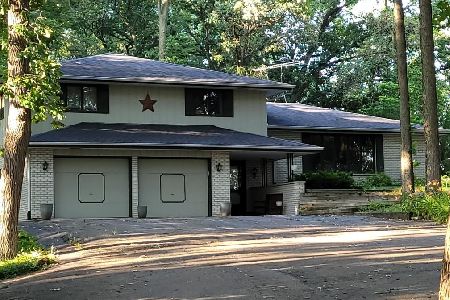6834 Hales Corner Road, Stillman Valley, Illinois 61084
$381,000
|
Sold
|
|
| Status: | Closed |
| Sqft: | 3,148 |
| Cost/Sqft: | $124 |
| Beds: | 6 |
| Baths: | 5 |
| Year Built: | 2000 |
| Property Taxes: | $6,109 |
| Days On Market: | 1930 |
| Lot Size: | 4,53 |
Description
Six Bedroom A-Frame Cedar Sided Home on 4.53 Acres custom designed by Architect Scott Alan Hill, including many of his signature elements. Perfect for a family in coveted Stillman Valley Schools (Meridian 223). Updated Kitchen with Stainless Appliances and Granite Countertops. Fresh Paint. Pergo floors and New Carpet. FOUR and A HALF BATHROOMS! Large multi-level Deck. Two out-buildings: Converted Corn Crib Workshop with drive-thru access, Large Dairy Barn with New roof in 2020. Silo newly tuckpointed with three level "Fort" for kids. Approx.1.5 acres planted in natural prairie. 2+ Acres "Invisible Fenced" for Dogs. Zoned R 1- Horses allowed.
Property Specifics
| Single Family | |
| — | |
| A-Frame | |
| 2000 | |
| Full | |
| — | |
| No | |
| 4.53 |
| Ogle | |
| — | |
| 0 / Not Applicable | |
| None | |
| Private Well | |
| Septic-Private | |
| 10902360 | |
| 05344000340000 |
Nearby Schools
| NAME: | DISTRICT: | DISTANCE: | |
|---|---|---|---|
|
Grade School
Highland Elementary School |
223 | — | |
|
Middle School
Meridian Jr. High School |
223 | Not in DB | |
|
High School
Stillman Valley High School |
223 | Not in DB | |
Property History
| DATE: | EVENT: | PRICE: | SOURCE: |
|---|---|---|---|
| 11 Dec, 2020 | Sold | $381,000 | MRED MLS |
| 27 Oct, 2020 | Under contract | $389,000 | MRED MLS |
| 10 Oct, 2020 | Listed for sale | $389,000 | MRED MLS |
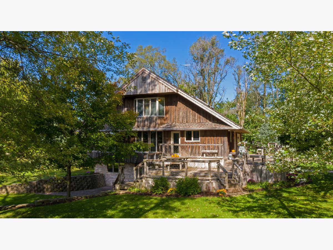
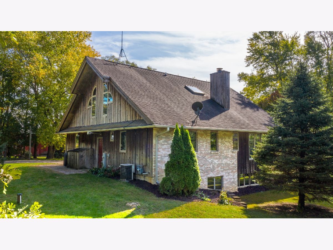
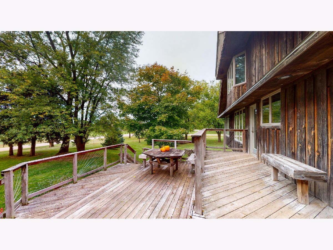
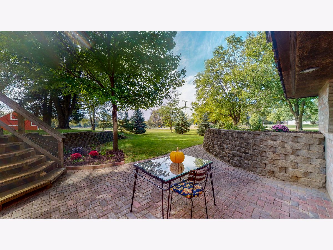
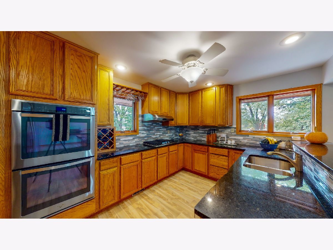
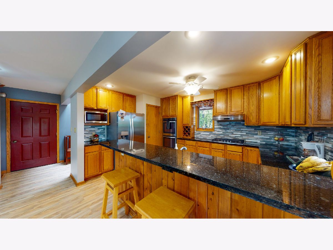
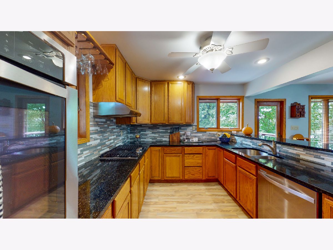
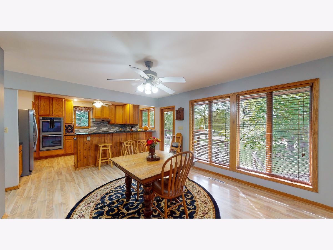
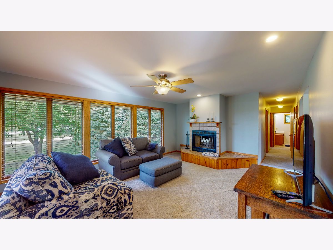
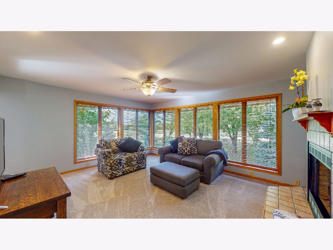
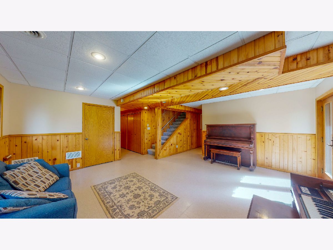
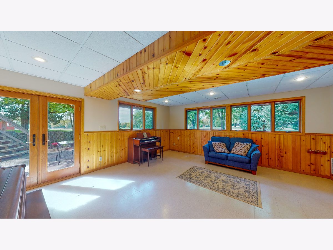
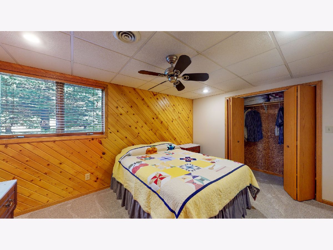
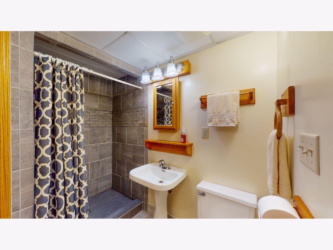
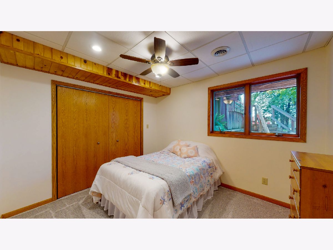
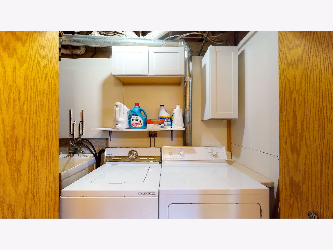
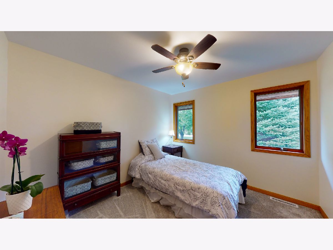
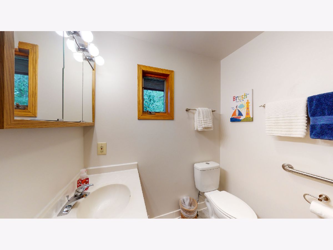
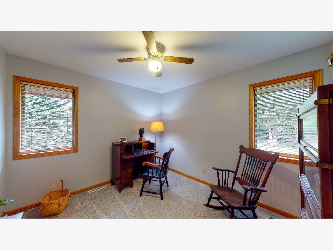
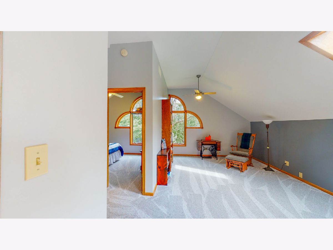
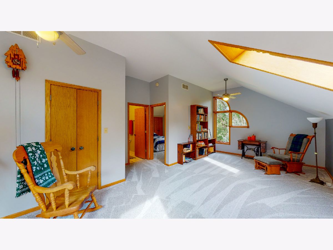
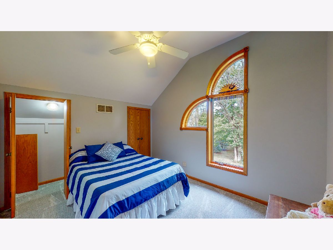
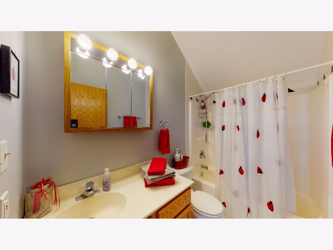
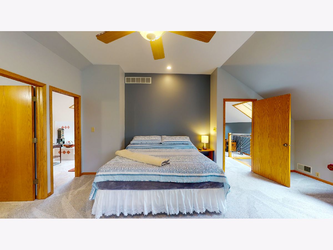
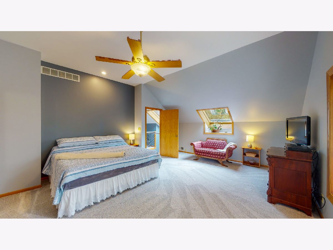
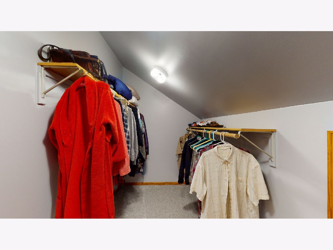
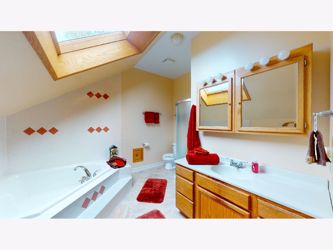
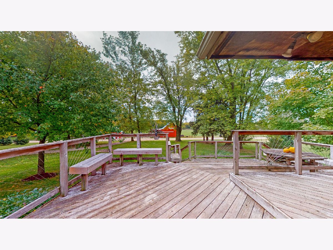
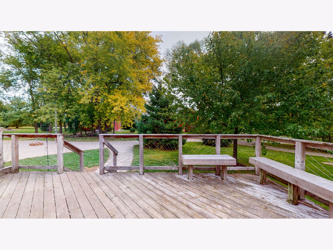
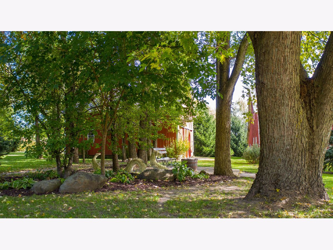
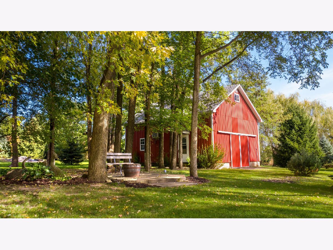
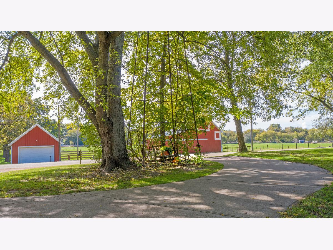
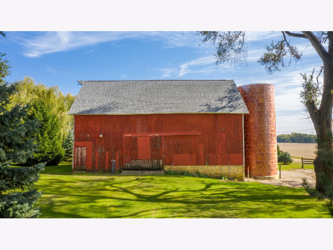
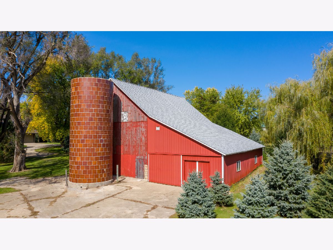
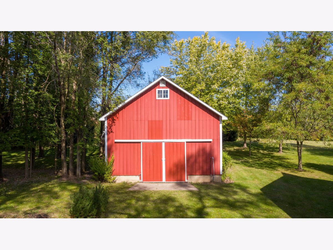
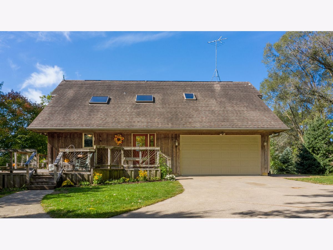
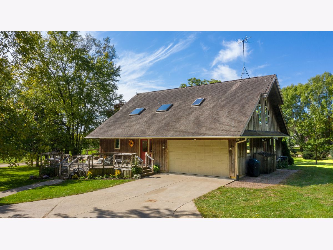
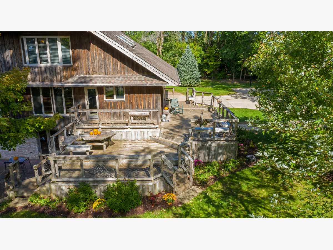
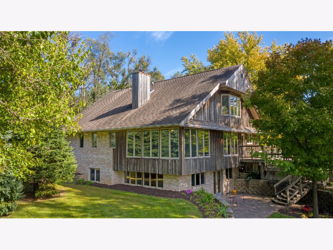
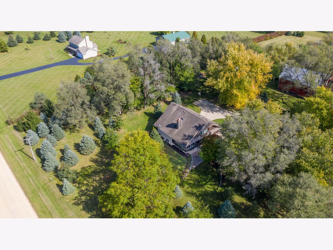
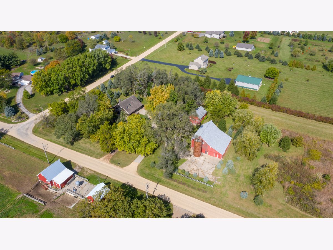
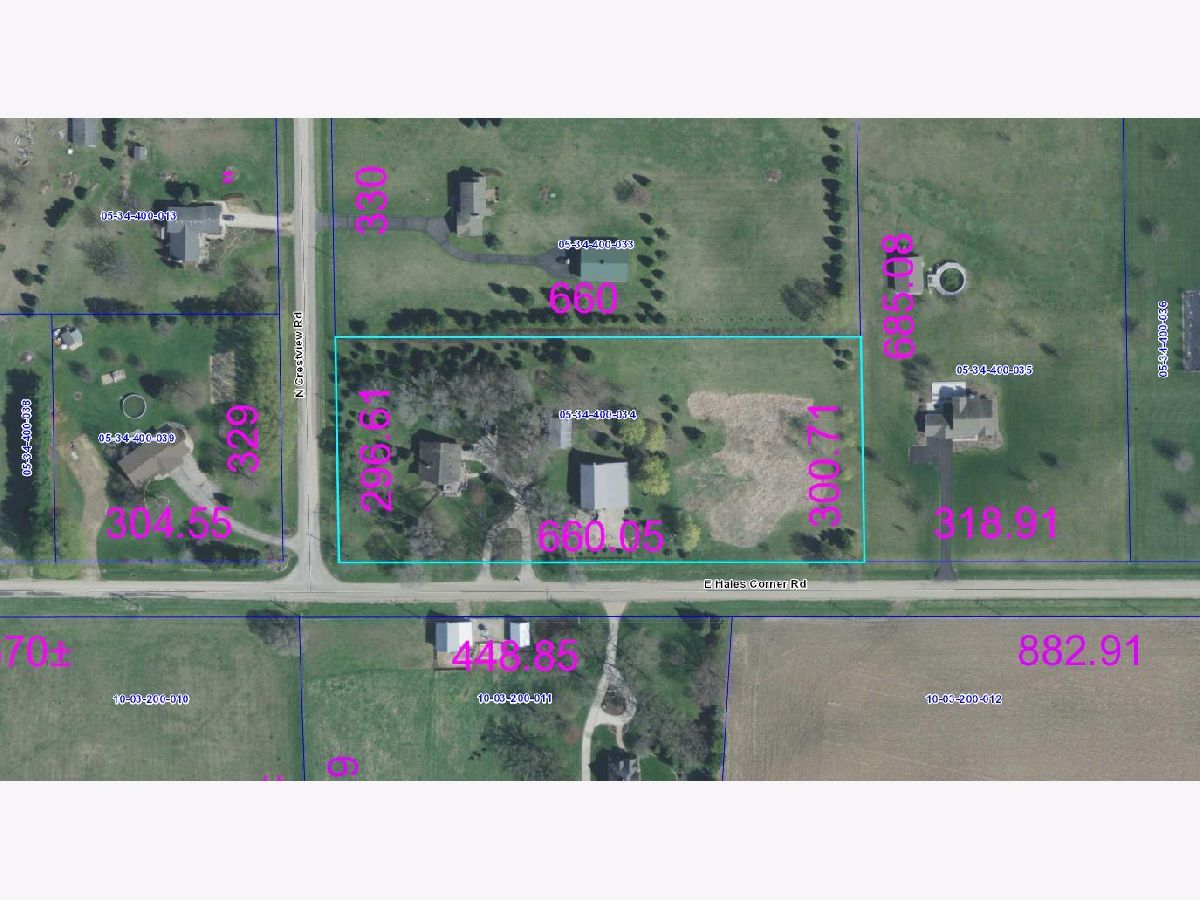
Room Specifics
Total Bedrooms: 6
Bedrooms Above Ground: 6
Bedrooms Below Ground: 0
Dimensions: —
Floor Type: Carpet
Dimensions: —
Floor Type: Carpet
Dimensions: —
Floor Type: Carpet
Dimensions: —
Floor Type: —
Dimensions: —
Floor Type: —
Full Bathrooms: 5
Bathroom Amenities: —
Bathroom in Basement: 1
Rooms: Bedroom 5,Bedroom 6,Recreation Room,Bonus Room
Basement Description: Partially Finished
Other Specifics
| 2 | |
| — | |
| Concrete | |
| Deck, Patio, Invisible Fence | |
| — | |
| 660 X 300 X 660 X 296 | |
| — | |
| Full | |
| Skylight(s), Wood Laminate Floors, First Floor Full Bath | |
| Range, Microwave, Dishwasher, Refrigerator, Washer, Dryer, Stainless Steel Appliance(s), Water Softener, Water Softener Owned | |
| Not in DB | |
| — | |
| — | |
| — | |
| Wood Burning |
Tax History
| Year | Property Taxes |
|---|---|
| 2020 | $6,109 |
Contact Agent
Nearby Sold Comparables
Contact Agent
Listing Provided By
Ron Pifkin Realty

