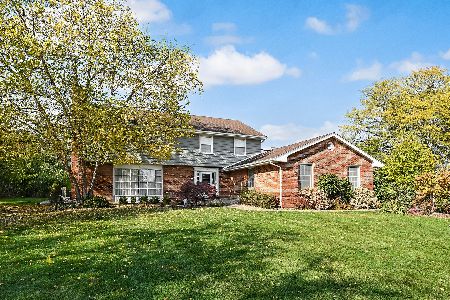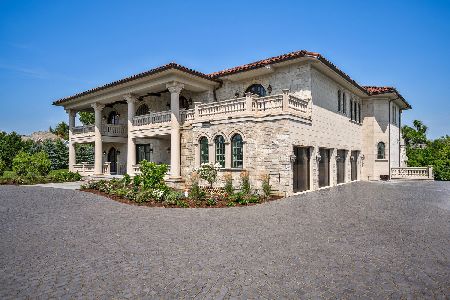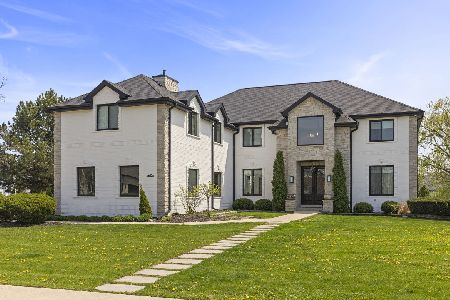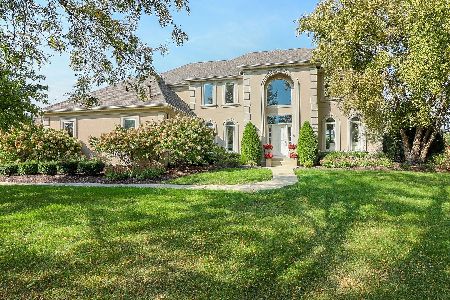6837 Fieldstone Drive, Burr Ridge, Illinois 60527
$935,000
|
Sold
|
|
| Status: | Closed |
| Sqft: | 4,300 |
| Cost/Sqft: | $227 |
| Beds: | 4 |
| Baths: | 5 |
| Year Built: | 1999 |
| Property Taxes: | $16,683 |
| Days On Market: | 3317 |
| Lot Size: | 0,58 |
Description
Welcome to 6837 Fieldstone Drive, an entertainers dream home! This all brick home with panoramic, waterfront views, has been meticulously maintained. Featuring Brazilian Cherry floors & custom lighting throughout. The chef's kitchen features 42" custom cabinets with two tiered centered island and breakfast bar. The kitchen & expansive family room come together with a see-through gas fireplace and glass shelving. There is an additional bar area in the family room, full of all the amenities you will need to entertain. 4 bedrooms feature an en suite. Huge 1st floor in-law or nanny suite. The English basement offers a custom theater room, additional bar & billiards room, and 5th full bathroom and 5th bedroom or bonus space. The master bedroom completes the home with a spa bathroom, huge walk-in closet, sitting room and private balcony. Brand new main AC Unit! This home is a must see!
Property Specifics
| Single Family | |
| — | |
| — | |
| 1999 | |
| English | |
| — | |
| Yes | |
| 0.58 |
| Du Page | |
| Fieldstone | |
| 1260 / Annual | |
| Other | |
| Lake Michigan | |
| Public Sewer | |
| 09406208 | |
| 0924401016 |
Nearby Schools
| NAME: | DISTRICT: | DISTANCE: | |
|---|---|---|---|
|
Grade School
Gower West Elementary School |
62 | — | |
|
Middle School
Gower Middle School |
62 | Not in DB | |
|
High School
Hinsdale South High School |
86 | Not in DB | |
Property History
| DATE: | EVENT: | PRICE: | SOURCE: |
|---|---|---|---|
| 3 Jan, 2017 | Sold | $935,000 | MRED MLS |
| 18 Dec, 2016 | Under contract | $975,000 | MRED MLS |
| 18 Dec, 2016 | Listed for sale | $975,000 | MRED MLS |
Room Specifics
Total Bedrooms: 5
Bedrooms Above Ground: 4
Bedrooms Below Ground: 1
Dimensions: —
Floor Type: Carpet
Dimensions: —
Floor Type: Carpet
Dimensions: —
Floor Type: Carpet
Dimensions: —
Floor Type: —
Full Bathrooms: 5
Bathroom Amenities: Whirlpool,Separate Shower,Double Sink
Bathroom in Basement: 1
Rooms: Bedroom 5,Loft,Recreation Room,Sitting Room,Storage,Theatre Room
Basement Description: Finished
Other Specifics
| 3 | |
| — | |
| Concrete | |
| Balcony, Deck, Patio, Porch | |
| Landscaped,Pond(s),Water Rights,Water View | |
| 120 X 224 X 122 X 204 | |
| — | |
| Full | |
| Vaulted/Cathedral Ceilings, Bar-Wet, Hardwood Floors, First Floor Bedroom, In-Law Arrangement, First Floor Laundry | |
| Double Oven, Range, Microwave, Dishwasher, Refrigerator, Bar Fridge, Washer, Dryer, Disposal | |
| Not in DB | |
| — | |
| — | |
| — | |
| Double Sided, Gas Log |
Tax History
| Year | Property Taxes |
|---|---|
| 2017 | $16,683 |
Contact Agent
Nearby Similar Homes
Nearby Sold Comparables
Contact Agent
Listing Provided By
Keller Williams Experience












