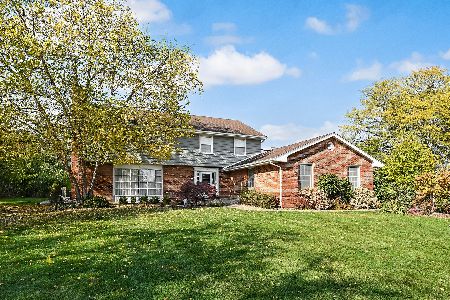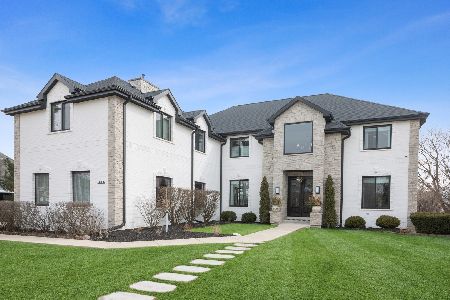6842 Fieldstone Drive, Burr Ridge, Illinois 60527
$725,000
|
Sold
|
|
| Status: | Closed |
| Sqft: | 3,047 |
| Cost/Sqft: | $246 |
| Beds: | 4 |
| Baths: | 5 |
| Year Built: | 1998 |
| Property Taxes: | $13,185 |
| Days On Market: | 2203 |
| Lot Size: | 0,49 |
Description
BEAUTIFULLY UPDATED HOME AT A MAGNIFICENT PRICE IN FIELDSTONE OF BURR RIDGE. CHECK EVERYTHING OFF YOUR LIST - NEWLY STAINED HARDWOOD FLOORS, QUARTZ COUNTERTOPS, NEW STAINLESS STEEL KITCHEN APPLIANCES, FRESH PAINT, NEW LIGHTING, REMODELED MASTER BATHROOM WITH HEATED FLOORS PLUS AN UPGRADED 3 CAR GARAGE WITH DRYWALL AND EPOXY FLOORING. THE EXTERIOR OF THE HOME WAS JUST RESURFACED AND FRESHLY PAINTED WITH A 10-YEAR PRODUCT WARRANTY TRANSFERABLE TO THE NEW BUYER. EVERY BEDROOM HAS A WALK IN CLOSET AND BATHROOM. THERE'S A FULL FINISHED BASEMENT WITH HOME OFFICE, EXERCISE ROOM AND/OR GUEST BEDROOM PLUS A FULL KITCHEN AND BATHROOM. BASEMENT WINDOWS ALLOW EXTRA NATURAL LIGHT. A MUST SEE! YOU'LL FALL IN LOVE WITH THIS HOME.
Property Specifics
| Single Family | |
| — | |
| — | |
| 1998 | |
| Full,English | |
| — | |
| No | |
| 0.49 |
| Du Page | |
| Fieldstone | |
| 145 / Monthly | |
| None | |
| Public | |
| Public Sewer | |
| 10603662 | |
| 0924405011 |
Nearby Schools
| NAME: | DISTRICT: | DISTANCE: | |
|---|---|---|---|
|
Grade School
Gower West Elementary School |
62 | — | |
|
Middle School
Gower Middle School |
62 | Not in DB | |
|
High School
Hinsdale South High School |
86 | Not in DB | |
Property History
| DATE: | EVENT: | PRICE: | SOURCE: |
|---|---|---|---|
| 27 Feb, 2020 | Sold | $725,000 | MRED MLS |
| 27 Jan, 2020 | Under contract | $749,000 | MRED MLS |
| 7 Jan, 2020 | Listed for sale | $749,000 | MRED MLS |
Room Specifics
Total Bedrooms: 5
Bedrooms Above Ground: 4
Bedrooms Below Ground: 1
Dimensions: —
Floor Type: Hardwood
Dimensions: —
Floor Type: Carpet
Dimensions: —
Floor Type: Carpet
Dimensions: —
Floor Type: —
Full Bathrooms: 5
Bathroom Amenities: Separate Shower,Double Sink,Soaking Tub
Bathroom in Basement: 1
Rooms: Bedroom 5
Basement Description: Finished
Other Specifics
| 3 | |
| — | |
| Asphalt | |
| — | |
| Mature Trees | |
| 117X221X239X75 | |
| — | |
| Full | |
| — | |
| Double Oven, Dishwasher, Refrigerator, Disposal, Stainless Steel Appliance(s), Cooktop, Range Hood | |
| Not in DB | |
| Sidewalks, Street Lights, Street Paved | |
| — | |
| — | |
| Gas Log |
Tax History
| Year | Property Taxes |
|---|---|
| 2020 | $13,185 |
Contact Agent
Nearby Similar Homes
Nearby Sold Comparables
Contact Agent
Listing Provided By
@properties











