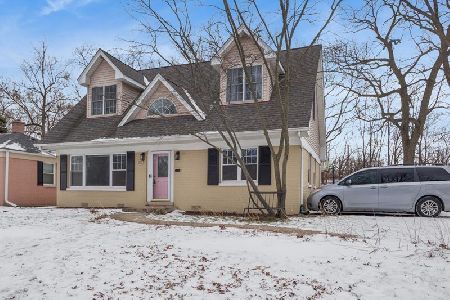684 Grand Avenue, Glen Ellyn, Illinois 60137
$585,000
|
Sold
|
|
| Status: | Closed |
| Sqft: | 2,594 |
| Cost/Sqft: | $250 |
| Beds: | 5 |
| Baths: | 4 |
| Year Built: | 1951 |
| Property Taxes: | $15,281 |
| Days On Market: | 2930 |
| Lot Size: | 0,35 |
Description
Location, Location!!! This mid century inspired home is located adjacent to picturesque Lake Ellyn in a neighborhood of million dollar homes. Rehab the current home with 2500+ sq ft or build your dream home. The 15,000 sq ft lot has a width of 100 ft.. The setting of the home is lovely, nestled among mature trees and fronting to a parkway of green space with some views of Lake Ellyn from the home. Lake Ellyn is not only a focal point in Glen Ellyn but a park offering a walking path, tennis, playground, ice skating & picnic area. It is also the hub of many community activities including 4th of July festivities/fireworks, Arts Festival/Show & Cardboard Boat Regatta. You'll also have a front row seat to all of Glenbard West high school activities including Saturday afternoon football games. This is a fabulous opportunity to rehab or build the home of your dreams! Being sold AS-IS.
Property Specifics
| Single Family | |
| — | |
| Other | |
| 1951 | |
| Partial,Walkout | |
| — | |
| Yes | |
| 0.35 |
| Du Page | |
| — | |
| 0 / Not Applicable | |
| None | |
| Lake Michigan | |
| Public Sewer | |
| 09836399 | |
| 0511212033 |
Nearby Schools
| NAME: | DISTRICT: | DISTANCE: | |
|---|---|---|---|
|
Grade School
Forest Glen Elementary School |
41 | — | |
|
Middle School
Hadley Junior High School |
41 | Not in DB | |
|
High School
Glenbard West High School |
87 | Not in DB | |
Property History
| DATE: | EVENT: | PRICE: | SOURCE: |
|---|---|---|---|
| 11 May, 2018 | Sold | $585,000 | MRED MLS |
| 12 Apr, 2018 | Under contract | $649,000 | MRED MLS |
| 18 Jan, 2018 | Listed for sale | $649,000 | MRED MLS |
| 21 Dec, 2018 | Sold | $550,000 | MRED MLS |
| 29 Nov, 2018 | Under contract | $599,000 | MRED MLS |
| 25 Oct, 2018 | Listed for sale | $599,000 | MRED MLS |
Room Specifics
Total Bedrooms: 5
Bedrooms Above Ground: 5
Bedrooms Below Ground: 0
Dimensions: —
Floor Type: Carpet
Dimensions: —
Floor Type: Carpet
Dimensions: —
Floor Type: Hardwood
Dimensions: —
Floor Type: —
Full Bathrooms: 4
Bathroom Amenities: Whirlpool,Double Sink
Bathroom in Basement: 0
Rooms: Recreation Room,Bedroom 5,Foyer
Basement Description: Partially Finished,Exterior Access
Other Specifics
| 2 | |
| Concrete Perimeter | |
| Asphalt | |
| Patio, Brick Paver Patio, Storms/Screens | |
| Irregular Lot,Landscaped,Park Adjacent,Water View,Wooded | |
| 100X175X100X135 | |
| — | |
| None | |
| Vaulted/Cathedral Ceilings, Bar-Dry, Hardwood Floors, First Floor Bedroom, First Floor Laundry, First Floor Full Bath | |
| Dishwasher, Refrigerator, Disposal, Cooktop, Built-In Oven | |
| Not in DB | |
| Tennis Courts, Sidewalks, Street Lights | |
| — | |
| — | |
| Wood Burning |
Tax History
| Year | Property Taxes |
|---|---|
| 2018 | $15,281 |
| 2018 | $15,073 |
Contact Agent
Nearby Similar Homes
Nearby Sold Comparables
Contact Agent
Listing Provided By
RE/MAX Suburban











