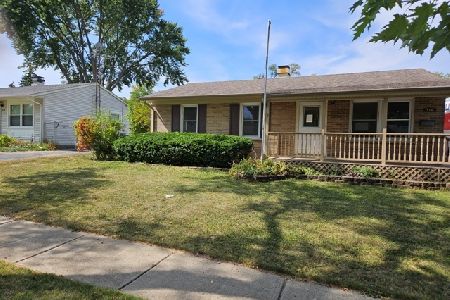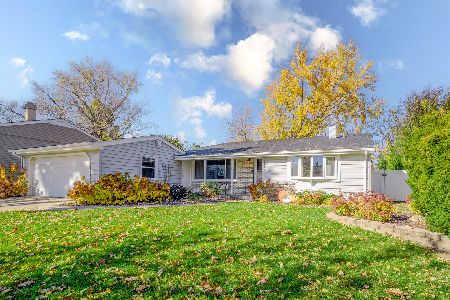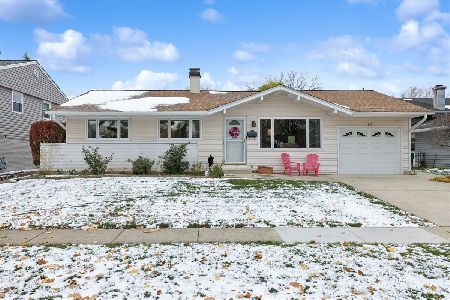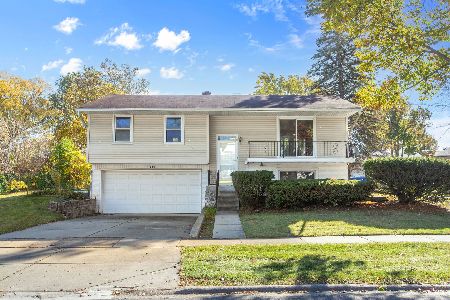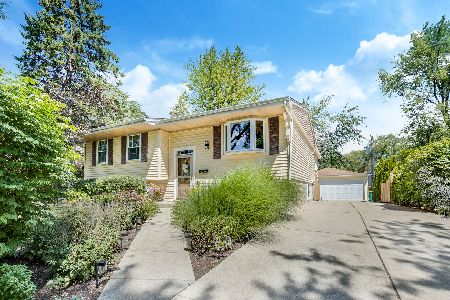684 Hickory Drive, Buffalo Grove, Illinois 60089
$328,000
|
Sold
|
|
| Status: | Closed |
| Sqft: | 1,593 |
| Cost/Sqft: | $213 |
| Beds: | 4 |
| Baths: | 2 |
| Year Built: | 1968 |
| Property Taxes: | $6,802 |
| Days On Market: | 1211 |
| Lot Size: | 0,17 |
Description
Spacious and bright Cape Cod single-family home with 4 bedrooms and 2 baths. Great location in a nice neighborhood. The beautiful front porch invites you into the home. The first floor features a spacious living and dining combo and a nice size kitchen, with table space. 2 bedrooms with hardwood floors and a full bath complete the first floor. Hardwood stairs lead to the second floor with 2 large bedrooms and a full bath. There is a finished basement for entertaining. The extra driveway can accommodate up to 6 cars. Beautiful and huge deck for entertaining. The basement also has a laundry room, exercise room, and extra storage space. Home is located close to shopping, dining, parks, and Hwy 53. Award-winning Buffalo Grove High School. Updates: garage built less than 5 years, roof and sidling less than 10 years, front porch 2021, deck repaired 2022, 2022 refinished hardwood on the first floor, dishwasher 2022, bathroom remodeled 2017. The whole house is freshly painted. This is a must see!
Property Specifics
| Single Family | |
| — | |
| — | |
| 1968 | |
| — | |
| CAPE COD | |
| No | |
| 0.17 |
| Cook | |
| — | |
| — / Not Applicable | |
| — | |
| — | |
| — | |
| 11477040 | |
| 03052120300000 |
Nearby Schools
| NAME: | DISTRICT: | DISTANCE: | |
|---|---|---|---|
|
Grade School
Henry W Longfellow Elementary Sc |
21 | — | |
|
Middle School
Cooper Middle School |
21 | Not in DB | |
|
High School
Buffalo Grove High School |
214 | Not in DB | |
Property History
| DATE: | EVENT: | PRICE: | SOURCE: |
|---|---|---|---|
| 30 Sep, 2022 | Sold | $328,000 | MRED MLS |
| 15 Aug, 2022 | Under contract | $340,000 | MRED MLS |
| 28 Jul, 2022 | Listed for sale | $340,000 | MRED MLS |
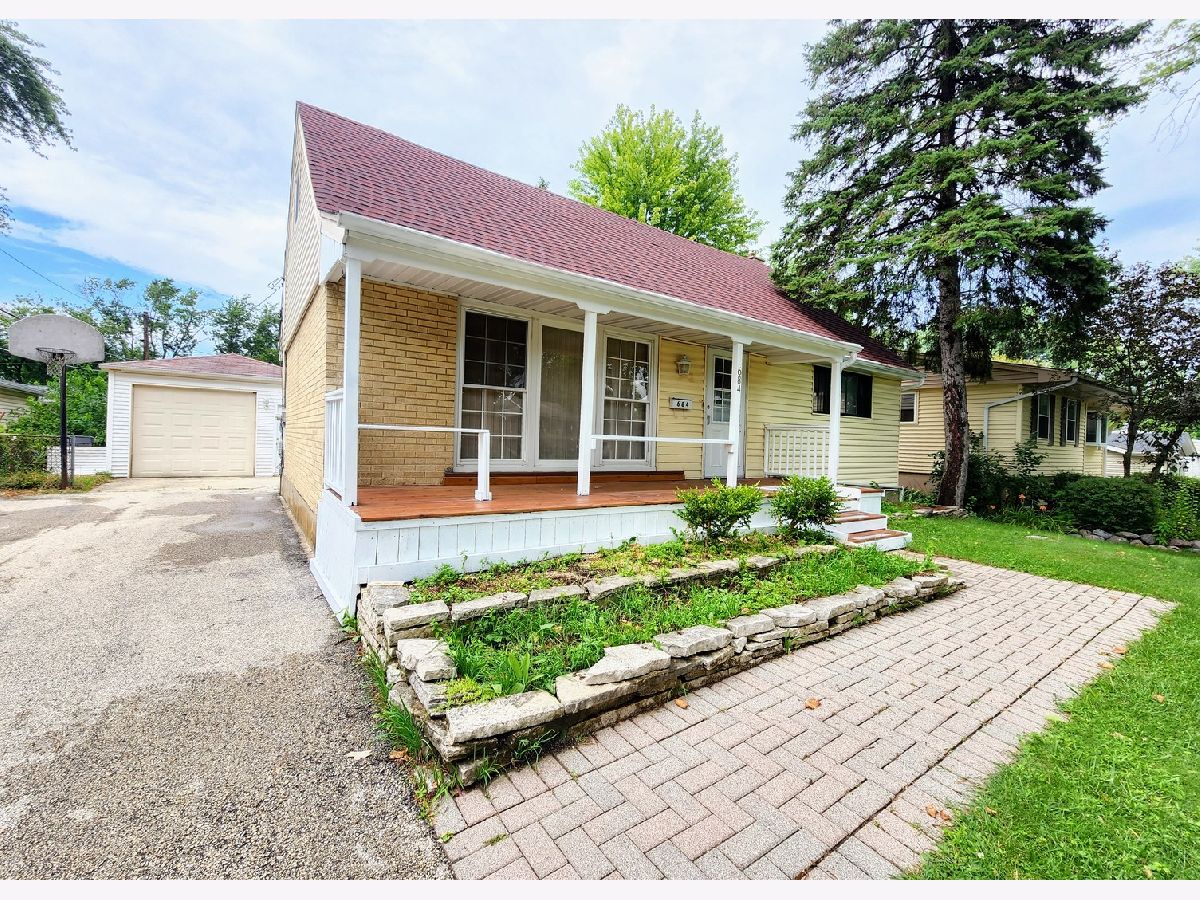
Room Specifics
Total Bedrooms: 4
Bedrooms Above Ground: 4
Bedrooms Below Ground: 0
Dimensions: —
Floor Type: —
Dimensions: —
Floor Type: —
Dimensions: —
Floor Type: —
Full Bathrooms: 2
Bathroom Amenities: Separate Shower
Bathroom in Basement: 0
Rooms: —
Basement Description: Partially Finished
Other Specifics
| 1.5 | |
| — | |
| Asphalt | |
| — | |
| — | |
| 60X120X60X120 | |
| — | |
| — | |
| — | |
| — | |
| Not in DB | |
| — | |
| — | |
| — | |
| — |
Tax History
| Year | Property Taxes |
|---|---|
| 2022 | $6,802 |
Contact Agent
Nearby Similar Homes
Nearby Sold Comparables
Contact Agent
Listing Provided By
RE/MAX Suburban

