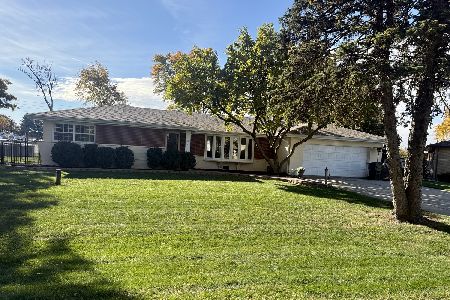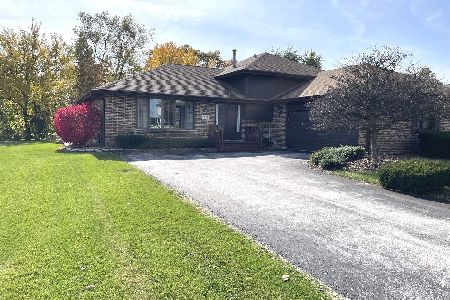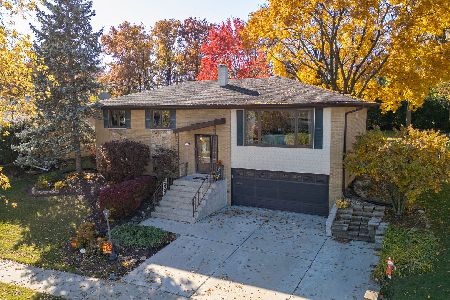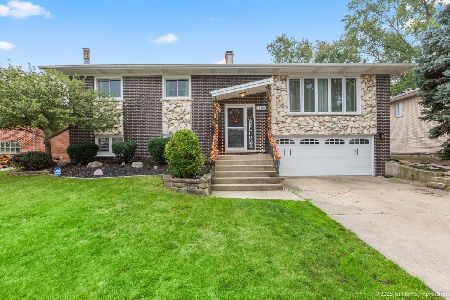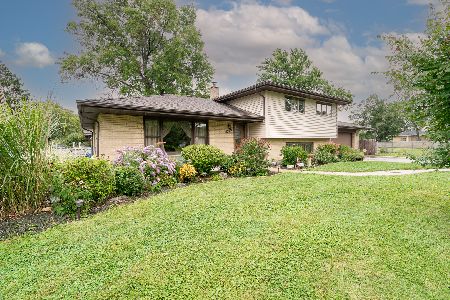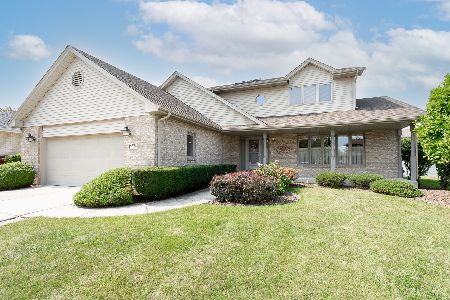6840 157th Street, Tinley Park, Illinois 60477
$439,900
|
Sold
|
|
| Status: | Closed |
| Sqft: | 1,831 |
| Cost/Sqft: | $240 |
| Beds: | 3 |
| Baths: | 2 |
| Year Built: | 1962 |
| Property Taxes: | $6,029 |
| Days On Market: | 235 |
| Lot Size: | 0,51 |
Description
Welcome to this beautifully maintained, sprawling brick ranch nestled on a rare double corner lot in a desirable unincorporated area, within an award-winning school district. This home seamlessly blends classic charm with modern updates, offering generous indoor and outdoor living spaces perfect for both everyday comfort and entertaining. Step inside to a sun-drenched living room featuring a cozy fireplace and large windows that fill the space with natural light. The updated kitchen is a chef's delight, complete with gleaming granite countertops, abundant oak cabinetry, a custom tile backsplash, and stainless steel appliances-including a convenient double oven. Adjacent to the kitchen, the dining area opens to a spacious deck, perfect for al fresco meals or summer gatherings. Enjoy your private backyard oasis with a refreshing in-ground swimming pool with diving board, fully fenced yard, and a versatile three-season room currently outfitted as a man cave-complete with TV and beverage fridge. The main level includes three comfortable bedrooms and two full bathrooms, plus the convenience of laundry hookups both upstairs and in the basement. Downstairs, the fully finished basement offers endless possibilities for entertaining or related living. It features a large family room with a second fireplace, a full wet bar, a fourth bedroom, and abundant storage space. Car enthusiasts or hobbyists will love the attached 2-car garage plus an oversized 3-car detached garage-plenty of room for vehicles, tools, and toys. This home checks every box for comfort, space, and functionality. Don't miss this rare opportunity-schedule your private showing today!
Property Specifics
| Single Family | |
| — | |
| — | |
| 1962 | |
| — | |
| — | |
| No | |
| 0.51 |
| Cook | |
| — | |
| 0 / Not Applicable | |
| — | |
| — | |
| — | |
| 12036441 | |
| 28183040050000 |
Nearby Schools
| NAME: | DISTRICT: | DISTANCE: | |
|---|---|---|---|
|
Grade School
Walter F Fierke Ed Center |
146 | — | |
|
Middle School
Central Middle School |
146 | Not in DB | |
|
High School
Victor J Andrew High School |
230 | Not in DB | |
Property History
| DATE: | EVENT: | PRICE: | SOURCE: |
|---|---|---|---|
| 11 Jul, 2025 | Sold | $439,900 | MRED MLS |
| 1 Jun, 2025 | Under contract | $439,900 | MRED MLS |
| 29 May, 2025 | Listed for sale | $439,900 | MRED MLS |
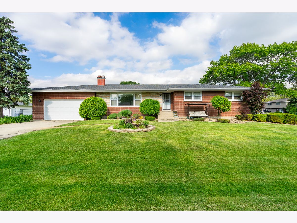
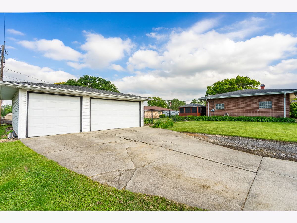
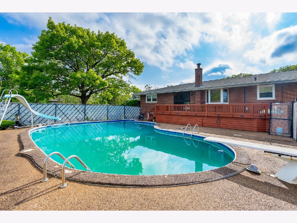
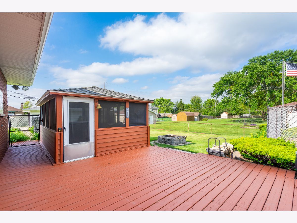
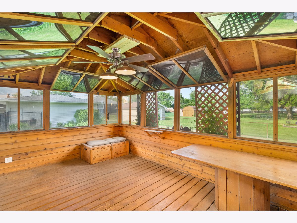
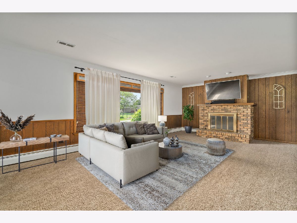
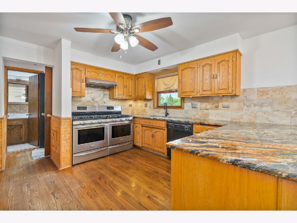
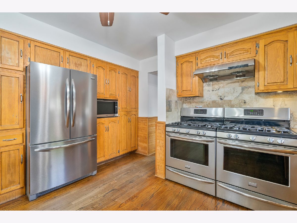
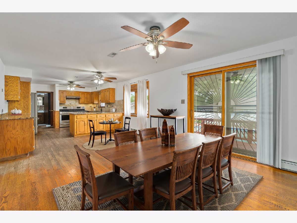
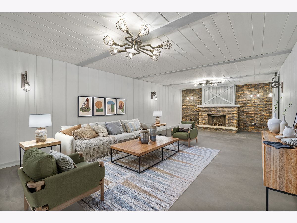
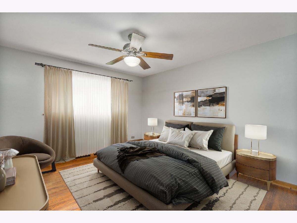
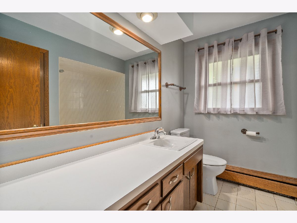
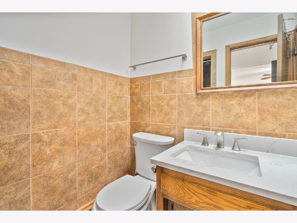
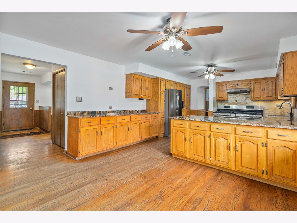
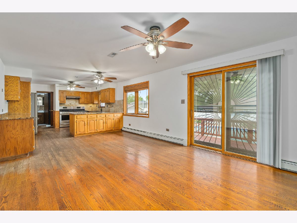
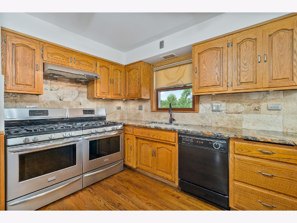
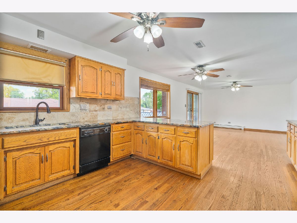
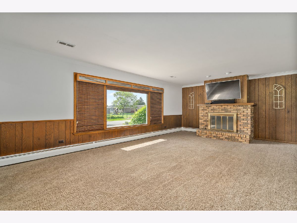
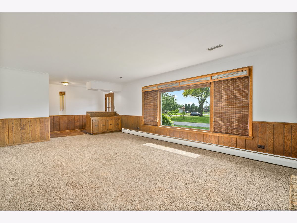
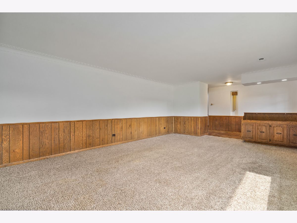
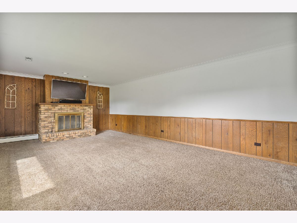
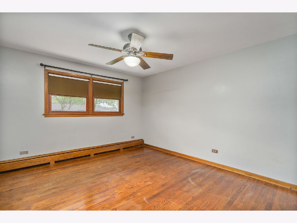
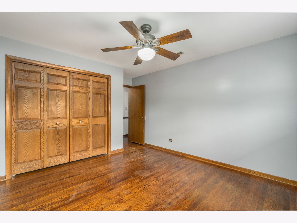
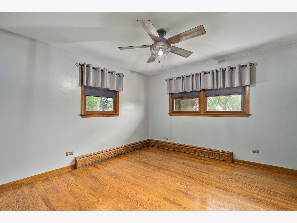
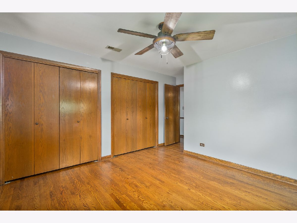
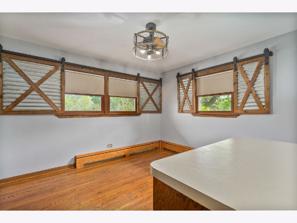
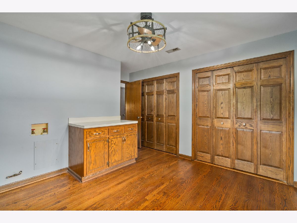
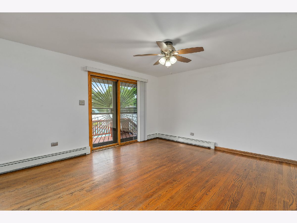
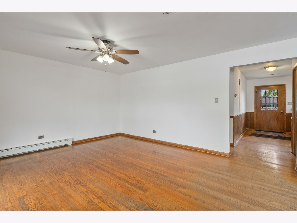
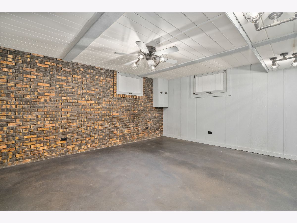
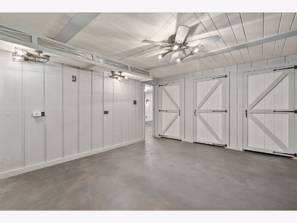
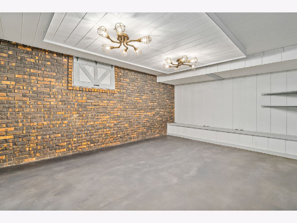
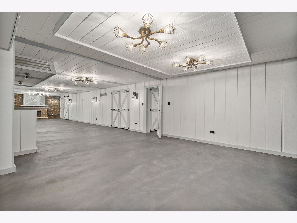
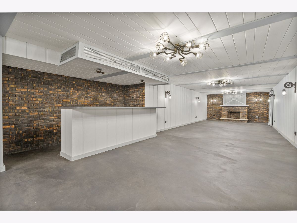
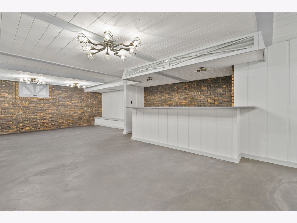
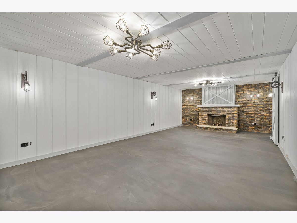
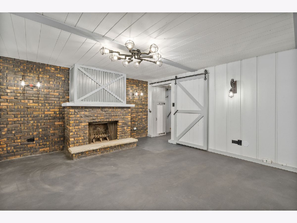
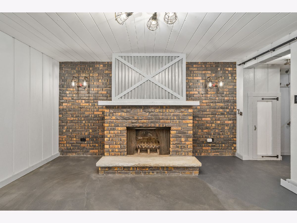
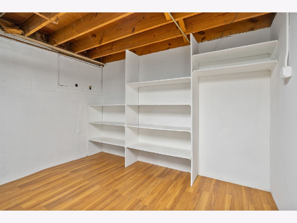
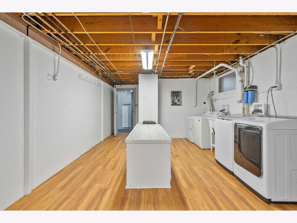
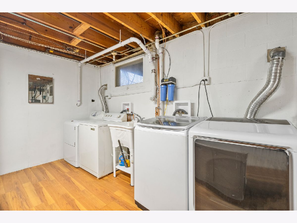
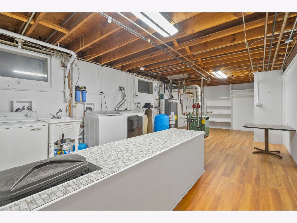
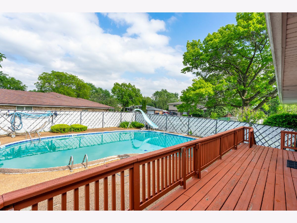
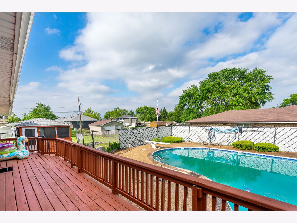
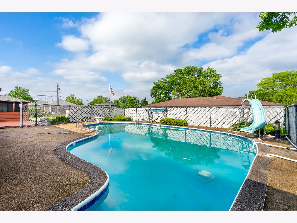
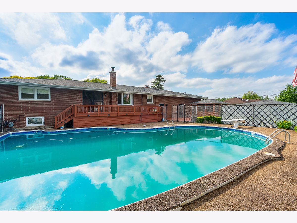
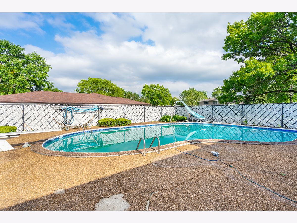
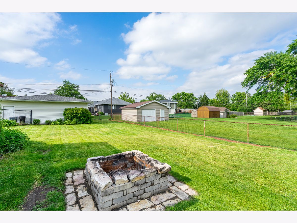
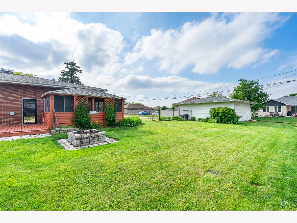
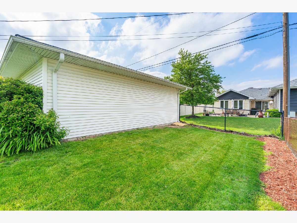
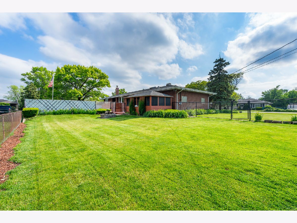
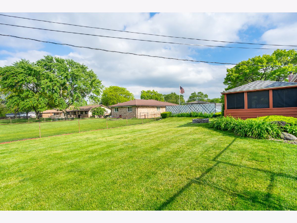
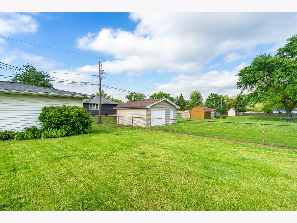
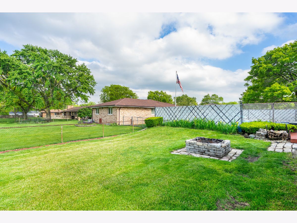
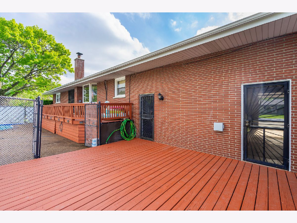
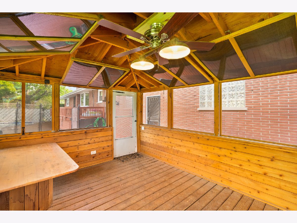
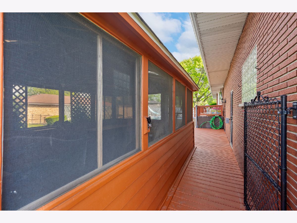
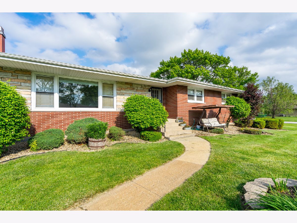
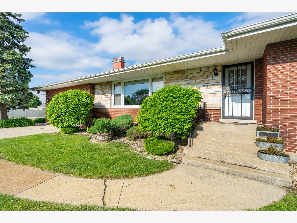
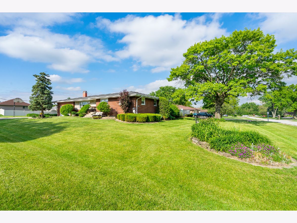
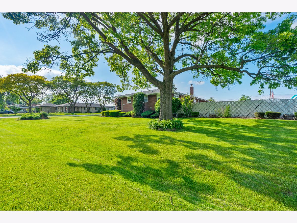
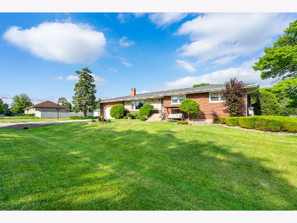
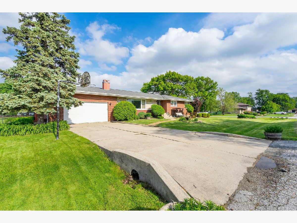
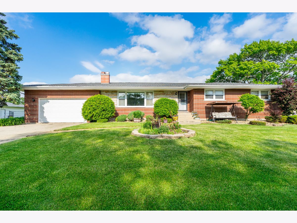
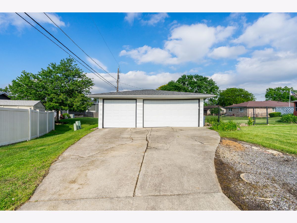
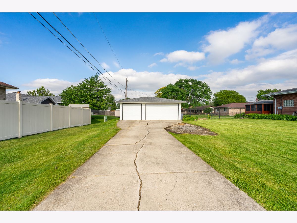
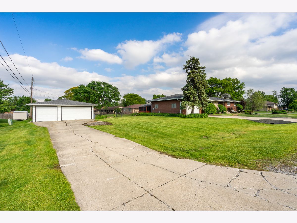
Room Specifics
Total Bedrooms: 4
Bedrooms Above Ground: 3
Bedrooms Below Ground: 1
Dimensions: —
Floor Type: —
Dimensions: —
Floor Type: —
Dimensions: —
Floor Type: —
Full Bathrooms: 2
Bathroom Amenities: —
Bathroom in Basement: 0
Rooms: —
Basement Description: —
Other Specifics
| 5 | |
| — | |
| — | |
| — | |
| — | |
| 199X112 | |
| Unfinished | |
| — | |
| — | |
| — | |
| Not in DB | |
| — | |
| — | |
| — | |
| — |
Tax History
| Year | Property Taxes |
|---|---|
| 2025 | $6,029 |
Contact Agent
Nearby Similar Homes
Nearby Sold Comparables
Contact Agent
Listing Provided By
Wirtz Real Estate Group Inc.

