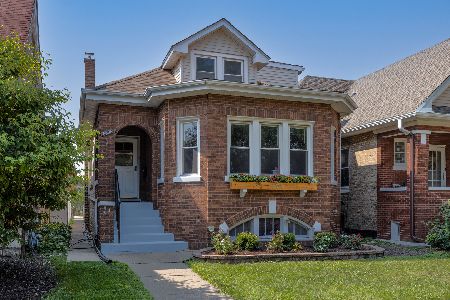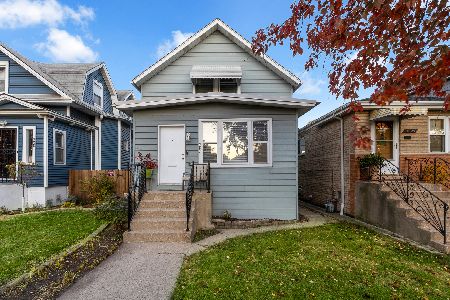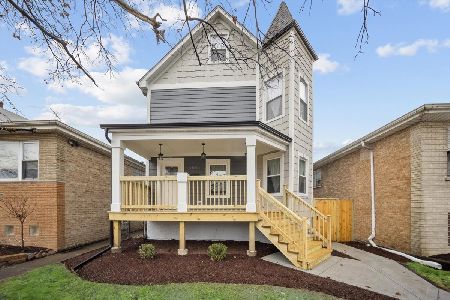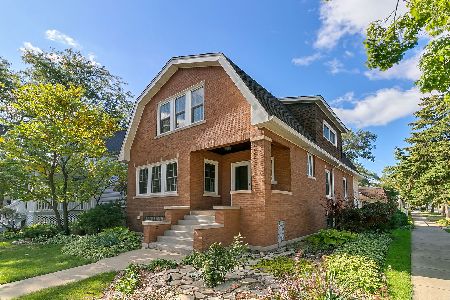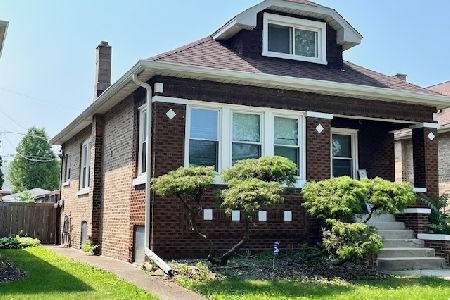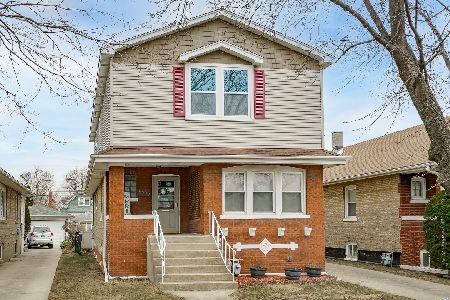6841 30th Street, Berwyn, Illinois 60402
$110,000
|
Sold
|
|
| Status: | Closed |
| Sqft: | 1,149 |
| Cost/Sqft: | $126 |
| Beds: | 4 |
| Baths: | 2 |
| Year Built: | 1929 |
| Property Taxes: | $1,509 |
| Days On Market: | 5362 |
| Lot Size: | 0,11 |
Description
Charming Brick Bungalow w/ Prairie Influences. 1st flr. features gracious LR and DR with horizontal prairie style wood trim. Spacious eat-in kitchen. 3 Bedrooms & full bath, plus bonus room for an office! LL has a family room w/ a wet bar for year-round entertaining. A 4th bedroom w/ walk-in closet, full bathroom & office complete this level. Walk-up attic. Newer furnace. Side drive to 2 car garage & patio. Hurry!
Property Specifics
| Single Family | |
| — | |
| Bungalow | |
| 1929 | |
| Full,Walkout | |
| — | |
| No | |
| 0.11 |
| Cook | |
| — | |
| 0 / Not Applicable | |
| None | |
| Lake Michigan | |
| Public Sewer | |
| 07764024 | |
| 16303190210000 |
Property History
| DATE: | EVENT: | PRICE: | SOURCE: |
|---|---|---|---|
| 29 Apr, 2011 | Sold | $110,000 | MRED MLS |
| 23 Mar, 2011 | Under contract | $145,000 | MRED MLS |
| 23 Mar, 2011 | Listed for sale | $145,000 | MRED MLS |
| 6 Oct, 2011 | Sold | $210,000 | MRED MLS |
| 24 Aug, 2011 | Under contract | $219,900 | MRED MLS |
| 24 Jun, 2011 | Listed for sale | $224,900 | MRED MLS |
| 9 Jul, 2022 | Under contract | $0 | MRED MLS |
| 5 Jul, 2022 | Listed for sale | $0 | MRED MLS |
Room Specifics
Total Bedrooms: 4
Bedrooms Above Ground: 4
Bedrooms Below Ground: 0
Dimensions: —
Floor Type: Hardwood
Dimensions: —
Floor Type: Hardwood
Dimensions: —
Floor Type: Vinyl
Full Bathrooms: 2
Bathroom Amenities: —
Bathroom in Basement: 1
Rooms: Office
Basement Description: Finished,Exterior Access
Other Specifics
| 2 | |
| — | |
| Side Drive | |
| Patio | |
| — | |
| 37X130 | |
| Interior Stair,Unfinished | |
| None | |
| Hardwood Floors | |
| — | |
| Not in DB | |
| — | |
| — | |
| — | |
| — |
Tax History
| Year | Property Taxes |
|---|---|
| 2011 | $1,509 |
Contact Agent
Nearby Similar Homes
Contact Agent
Listing Provided By
Burlington Realty

