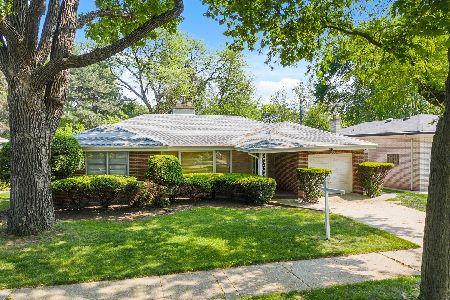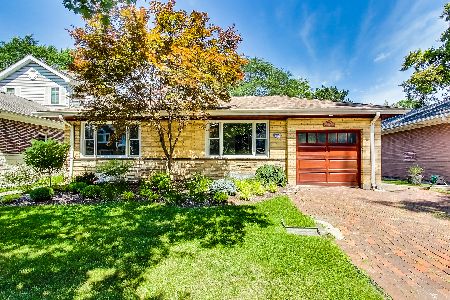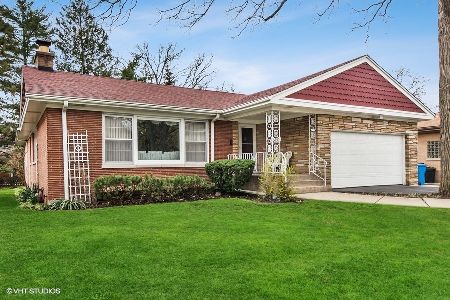6843 Moselle, Forest Glen, Chicago, Illinois 60646
$354,500
|
Sold
|
|
| Status: | Closed |
| Sqft: | 0 |
| Cost/Sqft: | — |
| Beds: | 2 |
| Baths: | 2 |
| Year Built: | 1955 |
| Property Taxes: | $4,529 |
| Days On Market: | 5267 |
| Lot Size: | 0,00 |
Description
Edgebrook lg brk ranch on 60 x 125 lot on quiet st leading to Wildwood Pk. Enjoy lovely views of pine trees from kit windows. Beaut home feat; eat in newer kit w/corian cntrs & white cabs, LR w/stone frpl, sep form DR w/adj den. Full fin bsmt incl; wet bar, sep lndry rm, newer full bth, & possible bdrm or office (currently w/ free standing hot tub). Newer wndws, tear off roof, 1.5C att gar & maint free leaf grd syst.
Property Specifics
| Single Family | |
| — | |
| Ranch | |
| 1955 | |
| Full | |
| — | |
| No | |
| — |
| Cook | |
| — | |
| 0 / Not Applicable | |
| None | |
| Lake Michigan | |
| Public Sewer | |
| 07887888 | |
| 10321140160000 |
Nearby Schools
| NAME: | DISTRICT: | DISTANCE: | |
|---|---|---|---|
|
Grade School
Wildwood Elementary School |
299 | — | |
|
Middle School
Wildwood Elementary School |
299 | Not in DB | |
Property History
| DATE: | EVENT: | PRICE: | SOURCE: |
|---|---|---|---|
| 28 Oct, 2011 | Sold | $354,500 | MRED MLS |
| 9 Sep, 2011 | Under contract | $399,000 | MRED MLS |
| 24 Aug, 2011 | Listed for sale | $399,000 | MRED MLS |
Room Specifics
Total Bedrooms: 3
Bedrooms Above Ground: 2
Bedrooms Below Ground: 1
Dimensions: —
Floor Type: Carpet
Dimensions: —
Floor Type: Carpet
Full Bathrooms: 2
Bathroom Amenities: —
Bathroom in Basement: 1
Rooms: Den,Recreation Room,Storage
Basement Description: Finished
Other Specifics
| 1 | |
| Concrete Perimeter | |
| Concrete | |
| — | |
| — | |
| 60 X 125 | |
| Full | |
| None | |
| Bar-Wet, In-Law Arrangement | |
| Range, Dishwasher, Refrigerator, Washer, Dryer, Disposal | |
| Not in DB | |
| Tennis Courts | |
| — | |
| — | |
| Gas Log |
Tax History
| Year | Property Taxes |
|---|---|
| 2011 | $4,529 |
Contact Agent
Nearby Similar Homes
Nearby Sold Comparables
Contact Agent
Listing Provided By
Baird & Warner









