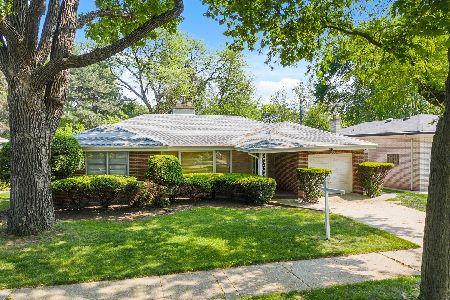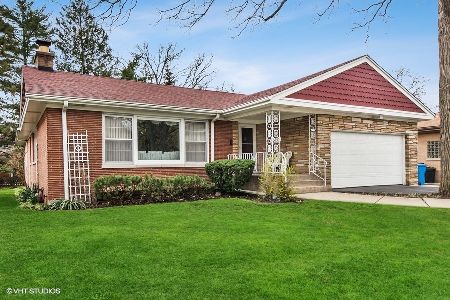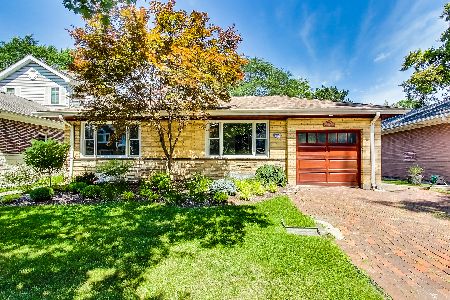6849 Moselle Avenue, Forest Glen, Chicago, Illinois 60646
$535,000
|
Sold
|
|
| Status: | Closed |
| Sqft: | 3,104 |
| Cost/Sqft: | $172 |
| Beds: | 3 |
| Baths: | 2 |
| Year Built: | 1951 |
| Property Taxes: | $6,484 |
| Days On Market: | 2910 |
| Lot Size: | 0,17 |
Description
Edgebrook! Lovely 4BDRM 2BA Mid-Century Brick Ranch. Professionally Landscaped. Like New! Many Improvements and Upgades while Preserving the Mid-Century Charm. Main level renovated with all Hardwood flrs. Entry with walk-in Cedar Clset, Lge Liv Rm w/Wdbn FP. Separate DR w/Custom Plate Rail. Totally Remodeled Kitchen in 2013-Amish Custom Cabinets, SS Appl, Quartz Countertops, New Electric Wiring, Plumbing, Recessed Lighting, Built in Breakfast Nook. First Flr Bathroom remodeled - 2016. Sunny Remodeled Heated Four Season Room overlooks nice fenced yard on extra wide lot. Large Recreation Room with Wdbn/Gas Fireplace, Wet Bar, Many Built-in Shelves Storage,new Glass Block Windows. Downstairs 4th Bdrm with Lge Closet.Spacious Remodeled Laundry Room. Gorgeous 2nd Bath W/Subway Tile, Floating Vanity, Extra Large Shower with Bench. New 200 AMP Electric Panel, Overhead Sewers, Flood Control. Steps to Wildwood Park- Moselle is not a thru St. Close to Shopping, Dining, Metra and Expressway!
Property Specifics
| Single Family | |
| — | |
| Ranch | |
| 1951 | |
| Full | |
| — | |
| No | |
| 0.17 |
| Cook | |
| — | |
| 0 / Not Applicable | |
| None | |
| Lake Michigan | |
| Public Sewer, Overhead Sewers | |
| 09849518 | |
| 10321140170000 |
Nearby Schools
| NAME: | DISTRICT: | DISTANCE: | |
|---|---|---|---|
|
Grade School
Wildwood Elementary School |
299 | — | |
|
Middle School
Wildwood Elementary School |
299 | Not in DB | |
|
High School
Taft High School |
299 | Not in DB | |
Property History
| DATE: | EVENT: | PRICE: | SOURCE: |
|---|---|---|---|
| 12 Dec, 2011 | Sold | $335,000 | MRED MLS |
| 25 Oct, 2011 | Under contract | $359,000 | MRED MLS |
| 18 Oct, 2011 | Listed for sale | $359,000 | MRED MLS |
| 21 Mar, 2018 | Sold | $535,000 | MRED MLS |
| 27 Feb, 2018 | Under contract | $534,900 | MRED MLS |
| 5 Feb, 2018 | Listed for sale | $534,900 | MRED MLS |
Room Specifics
Total Bedrooms: 4
Bedrooms Above Ground: 3
Bedrooms Below Ground: 1
Dimensions: —
Floor Type: Hardwood
Dimensions: —
Floor Type: Hardwood
Dimensions: —
Floor Type: Carpet
Full Bathrooms: 2
Bathroom Amenities: Double Shower
Bathroom in Basement: 1
Rooms: Heated Sun Room,Foyer,Recreation Room,Workshop
Basement Description: Finished
Other Specifics
| 1 | |
| Concrete Perimeter | |
| Concrete | |
| Patio | |
| Cul-De-Sac,Fenced Yard,Park Adjacent | |
| 60X125 | |
| — | |
| None | |
| Bar-Wet, Hardwood Floors, Heated Floors, First Floor Bedroom, First Floor Full Bath | |
| Range, Microwave, Dishwasher, High End Refrigerator, Washer, Dryer, Disposal, Stainless Steel Appliance(s), Range Hood | |
| Not in DB | |
| Park | |
| — | |
| — | |
| Wood Burning |
Tax History
| Year | Property Taxes |
|---|---|
| 2011 | $1,525 |
| 2018 | $6,484 |
Contact Agent
Nearby Similar Homes
Nearby Sold Comparables
Contact Agent
Listing Provided By
Baird & Warner









