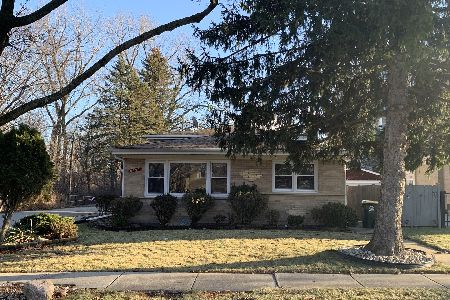6844 Concord Lane, Niles, Illinois 60714
$525,000
|
Sold
|
|
| Status: | Closed |
| Sqft: | 2,114 |
| Cost/Sqft: | $255 |
| Beds: | 2 |
| Baths: | 3 |
| Year Built: | 1958 |
| Property Taxes: | $5,604 |
| Days On Market: | 2429 |
| Lot Size: | 0,16 |
Description
Rarely available & newly updated all-brick ranch in desirable Bunker Hill Estates subdivision! Spaciously designed over 4,300 sq ft of finished living space with sprawling living, dining, kitchen, recreation and game rooms! Large kitchen boasts high-end stainless appliances, granite counter tops, newer finishes and tons of cabinets. Check out the remodeled master bathroom! 1st Floor family room is complete with a fireplace and ready to bring you relaxation. Huge finished basement comes with an awesome entertainment area next to the second kitchen/wet bar. Don't miss the game room area and additional storage/closets. Basement bedroom has a large walk-in cedar closet and private bathroom entry. The sun/mud room takes you to the garage or the outside brick patio where the custom sprinkler system keeps the grass green. Newer windows, roof, and extra long/wide driveway complete the look of this great property with nothing to do but enjoy!
Property Specifics
| Single Family | |
| — | |
| Ranch | |
| 1958 | |
| Full | |
| — | |
| No | |
| 0.16 |
| Cook | |
| Bunker Hill | |
| 50 / Voluntary | |
| Other | |
| Lake Michigan,Public | |
| Public Sewer, Overhead Sewers | |
| 10405444 | |
| 10321300310000 |
Nearby Schools
| NAME: | DISTRICT: | DISTANCE: | |
|---|---|---|---|
|
Grade School
Clarence E Culver School |
71 | — | |
|
Middle School
Clarence E Culver School |
71 | Not in DB | |
|
High School
Niles West High School |
219 | Not in DB | |
Property History
| DATE: | EVENT: | PRICE: | SOURCE: |
|---|---|---|---|
| 22 Aug, 2019 | Sold | $525,000 | MRED MLS |
| 11 Jul, 2019 | Under contract | $539,900 | MRED MLS |
| 5 Jun, 2019 | Listed for sale | $539,900 | MRED MLS |
Room Specifics
Total Bedrooms: 3
Bedrooms Above Ground: 2
Bedrooms Below Ground: 1
Dimensions: —
Floor Type: Hardwood
Dimensions: —
Floor Type: Carpet
Full Bathrooms: 3
Bathroom Amenities: Handicap Shower
Bathroom in Basement: 1
Rooms: Recreation Room,Game Room,Kitchen,Foyer,Utility Room-Lower Level,Storage,Walk In Closet,Sun Room
Basement Description: Finished
Other Specifics
| 2 | |
| Concrete Perimeter | |
| Asphalt | |
| Brick Paver Patio, Storms/Screens | |
| — | |
| 50X130X70X110 | |
| Unfinished | |
| Full | |
| Bar-Wet, Wood Laminate Floors, Heated Floors, First Floor Bedroom, First Floor Full Bath, Walk-In Closet(s) | |
| Microwave, Dishwasher, High End Refrigerator, Washer, Dryer, Stainless Steel Appliance(s), Cooktop, Built-In Oven | |
| Not in DB | |
| Sidewalks, Street Lights, Street Paved | |
| — | |
| — | |
| Wood Burning |
Tax History
| Year | Property Taxes |
|---|---|
| 2019 | $5,604 |
Contact Agent
Nearby Similar Homes
Nearby Sold Comparables
Contact Agent
Listing Provided By
Coldwell Banker Residential






