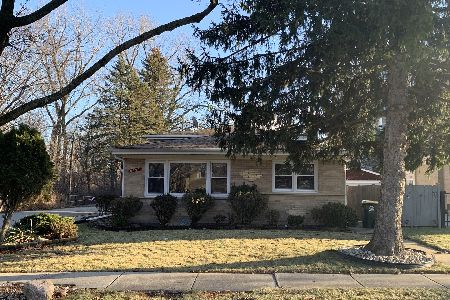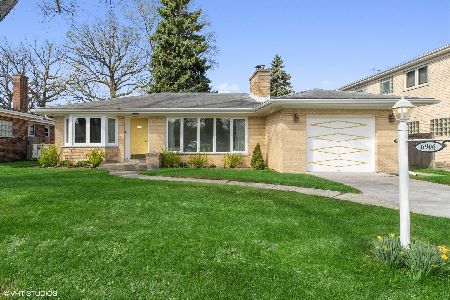6868 Concord Lane, Niles, Illinois 60714
$639,000
|
Sold
|
|
| Status: | Closed |
| Sqft: | 3,500 |
| Cost/Sqft: | $193 |
| Beds: | 4 |
| Baths: | 4 |
| Year Built: | 1987 |
| Property Taxes: | $10,227 |
| Days On Market: | 2174 |
| Lot Size: | 0,14 |
Description
LOCATION- LOCATION rarely avaliable in Bunker Hill Estates - 4 bedroom 3.5 bath, red brick, 2 story Colonial. Appointed with high quality, natural wood finishes thru out and some architectural surprises like tray ceiling in massive master suite. Built in the late 80's updated and embracing the open kitchen-family room floor plan.There's a cooks kitchen with loads of cabinets and counter space, eating area and a "to die for" walk-in pantry - all complimented by updated, high end appliances. Entertaining must haves, the family room has a wet bar, buffet service counter, and fireplace all with deck access. Master bedroom area (19x14) has built in bookshelves/ entertainment alcove as well as ample room for furniture. Master has a his/hers walk-in closet (10x9) dressing room(11x5) and huge bath with jetted tub, walk-in shower and double sink vanity all bathed in sunlight from sky lite overhead. The remaining 3 bedrooms all have fab closets and shared bath has double sink vanity and tub. Basement has high ceiling and is unfinished with the exception of a full bath and 6 plus person sauna. Note: security system and kitchen, built in can opener are in as is condition.
Property Specifics
| Single Family | |
| — | |
| Colonial | |
| 1987 | |
| Full | |
| COLONIAL | |
| No | |
| 0.14 |
| Cook | |
| Bunker Hill | |
| 0 / Not Applicable | |
| None | |
| Lake Michigan | |
| Public Sewer, Sewer-Storm | |
| 10637986 | |
| 10321300270000 |
Nearby Schools
| NAME: | DISTRICT: | DISTANCE: | |
|---|---|---|---|
|
Grade School
Clarence E Culver School |
71 | — | |
|
Middle School
Clarence E Culver School |
71 | Not in DB | |
|
High School
Niles West High School |
219 | Not in DB | |
Property History
| DATE: | EVENT: | PRICE: | SOURCE: |
|---|---|---|---|
| 24 Sep, 2020 | Sold | $639,000 | MRED MLS |
| 30 Aug, 2020 | Under contract | $675,000 | MRED MLS |
| — | Last price change | $699,000 | MRED MLS |
| 14 Feb, 2020 | Listed for sale | $735,000 | MRED MLS |
Room Specifics
Total Bedrooms: 4
Bedrooms Above Ground: 4
Bedrooms Below Ground: 0
Dimensions: —
Floor Type: Hardwood
Dimensions: —
Floor Type: Carpet
Dimensions: —
Floor Type: Carpet
Full Bathrooms: 4
Bathroom Amenities: Whirlpool,Separate Shower,Double Sink
Bathroom in Basement: 1
Rooms: Utility Room-1st Floor,Foyer,Pantry,Walk In Closet
Basement Description: Partially Finished
Other Specifics
| 2.5 | |
| Concrete Perimeter | |
| Concrete | |
| Deck, Storms/Screens | |
| Fenced Yard,Landscaped | |
| 60X103 | |
| — | |
| Full | |
| Vaulted/Cathedral Ceilings, Skylight(s), Sauna/Steam Room, Bar-Wet | |
| Double Oven, Microwave, Dishwasher, High End Refrigerator, Washer, Dryer, Cooktop, Built-In Oven, Range Hood | |
| Not in DB | |
| Curbs, Street Paved | |
| — | |
| — | |
| — |
Tax History
| Year | Property Taxes |
|---|---|
| 2020 | $10,227 |
Contact Agent
Nearby Similar Homes
Nearby Sold Comparables
Contact Agent
Listing Provided By
Coldwell Banker Realty







