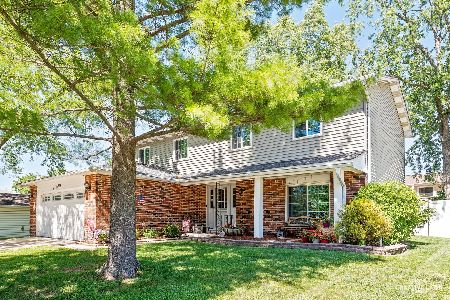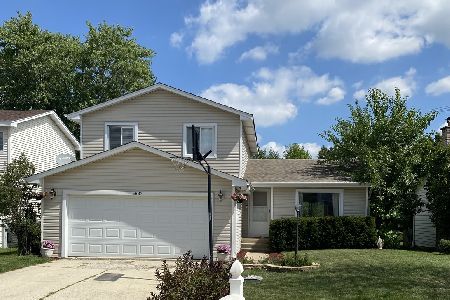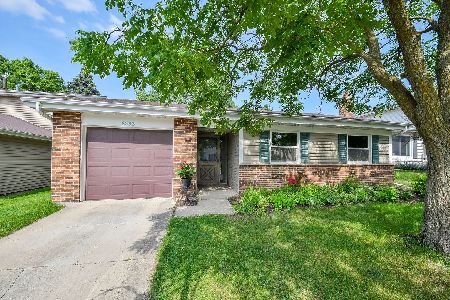6845 Red Wing Drive, Woodridge, Illinois 60517
$220,000
|
Sold
|
|
| Status: | Closed |
| Sqft: | 1,363 |
| Cost/Sqft: | $165 |
| Beds: | 3 |
| Baths: | 1 |
| Year Built: | 1981 |
| Property Taxes: | $5,016 |
| Days On Market: | 2689 |
| Lot Size: | 0,14 |
Description
Well-kept ranch in Woodridge. This home was recently upgraded with new roof, vinyl siding, windows, all new doors and fence. Open floor plan, living room and dining room with crown moldings and wood laminate floors throughout. Spacious, eat-in kitchen with beautiful 42inch maple cabinets, stainless steel appliances, ceramic tile. Family room with wood burning fireplace that leads to fabulous, fenced back yard with patio and 2 decks, patio furniture is included. Updated bathroom with ceramic tile, vanity and sink. Master bedroom with good size walk-in closet.New furnace 2years. Great schools, quiet neighborhood, minutes to highways, parks & shopping. It is a perfect starter home! Option rent to own is available, please ask.
Property Specifics
| Single Family | |
| — | |
| Ranch | |
| 1981 | |
| None | |
| — | |
| No | |
| 0.14 |
| Du Page | |
| — | |
| 55 / Monthly | |
| Clubhouse,Exercise Facilities,Pool | |
| Lake Michigan | |
| Public Sewer | |
| 10115747 | |
| 0824404023 |
Nearby Schools
| NAME: | DISTRICT: | DISTANCE: | |
|---|---|---|---|
|
Grade School
Meadowview Elementary School |
68 | — | |
|
Middle School
Thomas Jefferson Junior High Sch |
68 | Not in DB | |
|
High School
North High School |
99 | Not in DB | |
Property History
| DATE: | EVENT: | PRICE: | SOURCE: |
|---|---|---|---|
| 12 Aug, 2010 | Sold | $146,000 | MRED MLS |
| 24 Mar, 2010 | Under contract | $175,000 | MRED MLS |
| 17 Feb, 2010 | Listed for sale | $175,000 | MRED MLS |
| 15 Aug, 2013 | Sold | $159,000 | MRED MLS |
| 20 Apr, 2013 | Under contract | $159,900 | MRED MLS |
| 15 Apr, 2013 | Listed for sale | $159,900 | MRED MLS |
| 7 Dec, 2018 | Sold | $220,000 | MRED MLS |
| 29 Oct, 2018 | Under contract | $225,000 | MRED MLS |
| 18 Oct, 2018 | Listed for sale | $225,000 | MRED MLS |
Room Specifics
Total Bedrooms: 3
Bedrooms Above Ground: 3
Bedrooms Below Ground: 0
Dimensions: —
Floor Type: Wood Laminate
Dimensions: —
Floor Type: Wood Laminate
Full Bathrooms: 1
Bathroom Amenities: —
Bathroom in Basement: 0
Rooms: No additional rooms
Basement Description: None
Other Specifics
| 1 | |
| — | |
| Concrete | |
| Deck, Patio | |
| Fenced Yard | |
| 50X130 | |
| Pull Down Stair | |
| — | |
| Wood Laminate Floors, First Floor Bedroom, First Floor Laundry, First Floor Full Bath | |
| Range, Dishwasher, Refrigerator, Washer, Dryer, Disposal | |
| Not in DB | |
| Clubhouse, Pool, Tennis Courts, Sidewalks, Street Lights, Street Paved | |
| — | |
| — | |
| Wood Burning |
Tax History
| Year | Property Taxes |
|---|---|
| 2010 | $4,486 |
| 2013 | $4,834 |
| 2018 | $5,016 |
Contact Agent
Nearby Similar Homes
Nearby Sold Comparables
Contact Agent
Listing Provided By
Coldwell Banker Residential Brokerage






