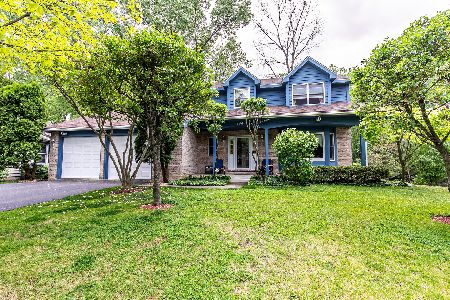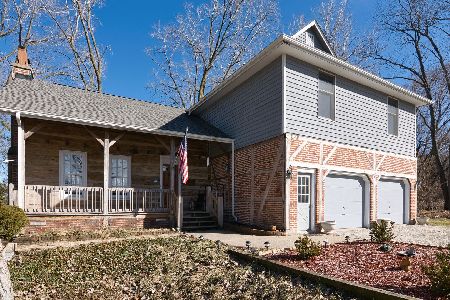685 Asbury Court, Antioch, Illinois 60002
$368,000
|
Sold
|
|
| Status: | Closed |
| Sqft: | 3,120 |
| Cost/Sqft: | $119 |
| Beds: | 4 |
| Baths: | 3 |
| Year Built: | 1990 |
| Property Taxes: | $9,642 |
| Days On Market: | 1739 |
| Lot Size: | 0,34 |
Description
In Town Living with a Rural feeling. Located in Westgate Subdivision at the end of the cul-de-sac, is this 3200+- Sq ft home that abutts 14 acres of open space with the beautifull Sequoit creek meandering through the middle of it down to the Chain O Lakes. This Custom home was built in 1990 by Karl Zimmerman. In 2009 the owners hired an archetect, designer, & Local craftsman to opened up the main floor and expanded the 2nd floor. With an Open concept in mind, the owners designer brought together the original Living room, Dining room,and Family room with the emphasis around Family gatherings and the Chef's (My Wifes) Dream Kitchen. The first floor foyer has ceramic tile and a Local Craftsman (Horan) built an oak staircase that leads to the 2nd floor. The Living room, Dining room, Kitchen, and Bathroom all have true Oak flooring and tall baseboards that was installed by one of the finest wood craftsman (Lehner's) in the area. The Kitchen has custom Ash cabinets, Granit counter tops, and Highend Stainless steel appliances including: Double oven , 6 burner Stove top, Side by Side refridgerator, Diswwasher, wine fridge etc... Big walk in pantry. Upstairs has 4 large bedrooms, A Sitting area, and the Office that was added in 2009. The master bedroom has a large walk in closet and the master bath that has a separate shower and a 2 person jucuzzi. The 2nd bath has been upgrade (2021) w double sinks. The Sun/Florida room was added (2009) off the family room that allows for more living space and views of the open space. This room has a gas log fireplace (Heatilator) that can heat the whole downstairs. There is a 50% full basement that is stubbed in for a full bath - if the new owners would prefer to finish off the basemnet. The rest of the basement is on a deep crawl with concrete floor for dry storage. The yard and the homes location is a nature lovers dream! This is just "some" of the wild life in back yard in 2020. 8 Deer ( including a 9 pt. buck) - nightly; Coyotes, Racoons, Black & Grey squirrels, Oppusum, Skunk, Beavers, etc...For the Bird lovers: Sandhills, Egrets, Swans, Geese, Ducks, Cardinals, Purple martins, Orioles, Hummingbirds, Bats, Owls, Hawks, and even a Bald eagle. The wild life & Bird watching is incredible. The Owners have maintained an additional (+-) acre of land with the planting of pines and fruit trees. All this is located in the Village of Antioch. You have to see to believe. Small barn shed with a lean too for the tracktor and log splitter. Firepit, Horseshoe pits, and Volley ball court for family outings. Come get the best of both worlds. This home is Filled with memories and has hosted family reunions on its grounds for the past 30 years. Now it is ready for the next family!
Property Specifics
| Single Family | |
| — | |
| — | |
| 1990 | |
| Partial | |
| — | |
| No | |
| 0.34 |
| Lake | |
| — | |
| — / Not Applicable | |
| None | |
| Public | |
| Public Sewer | |
| 11075603 | |
| 02074010960000 |
Property History
| DATE: | EVENT: | PRICE: | SOURCE: |
|---|---|---|---|
| 4 Jun, 2021 | Sold | $368,000 | MRED MLS |
| 4 May, 2021 | Under contract | $369,900 | MRED MLS |
| 4 May, 2021 | Listed for sale | $369,900 | MRED MLS |
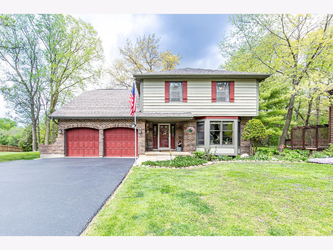
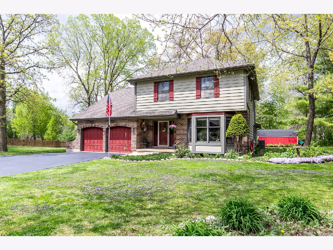
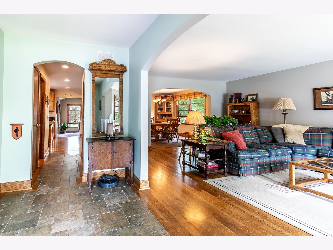
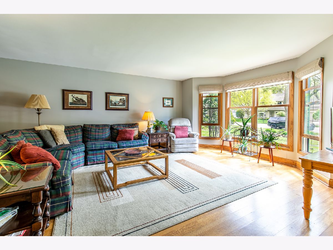
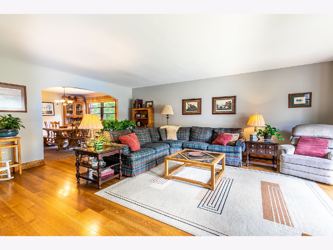
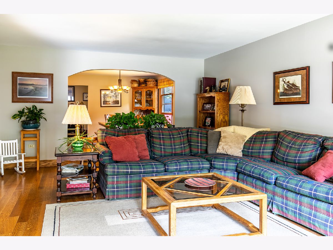
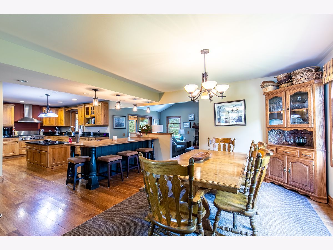
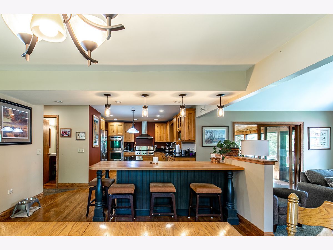
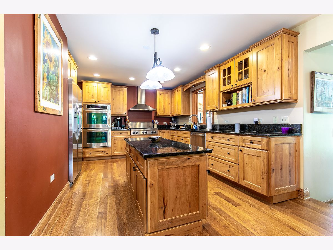
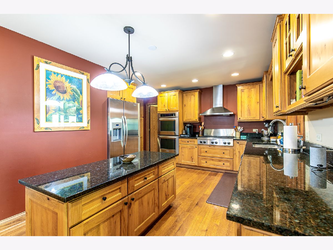
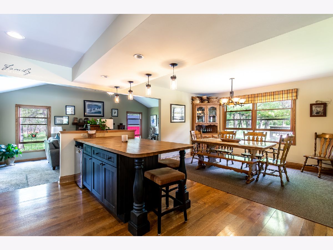
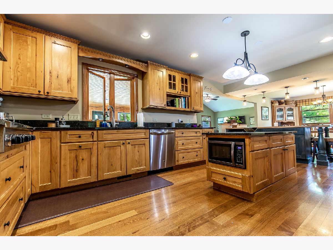
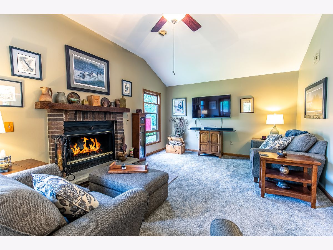
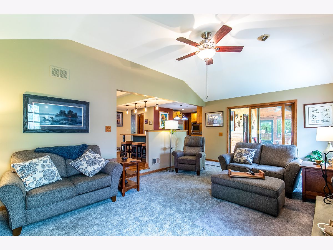
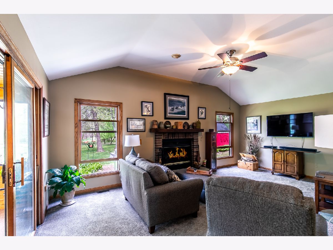
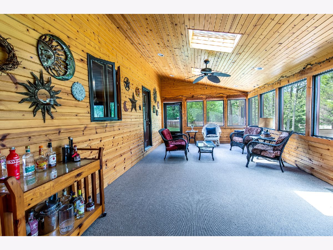
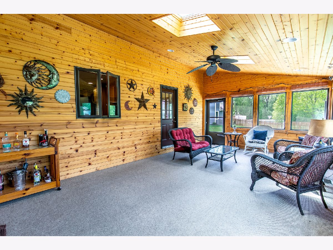
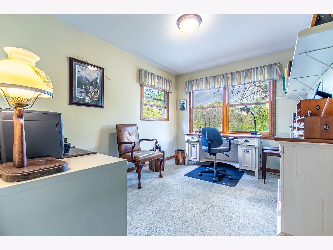
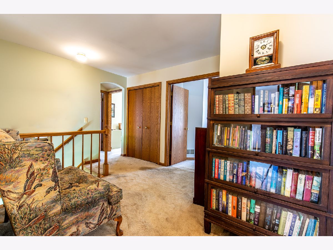
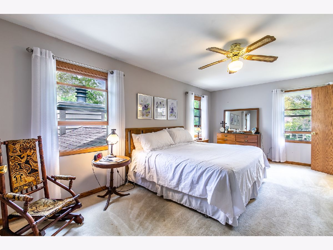
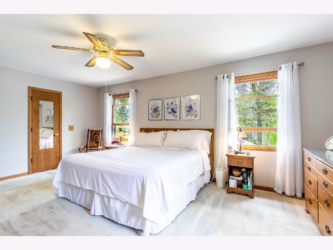
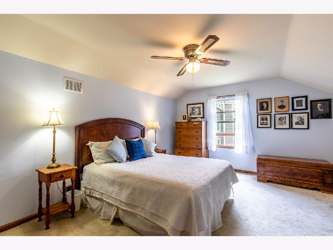
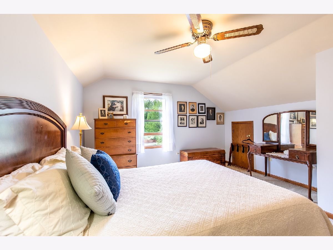
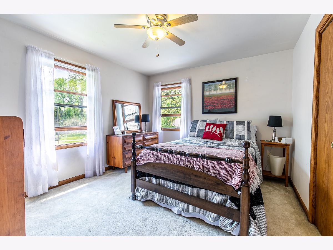
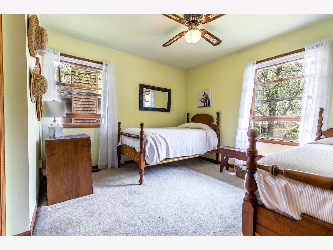
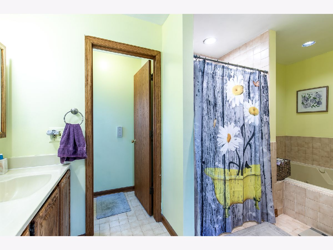
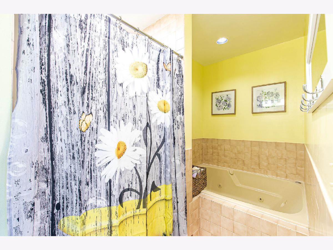
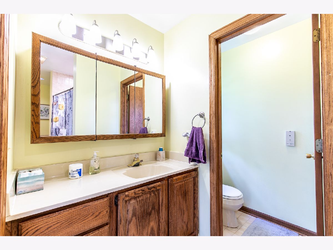
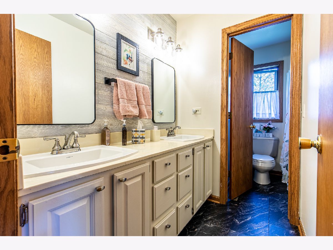
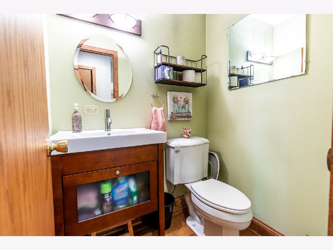
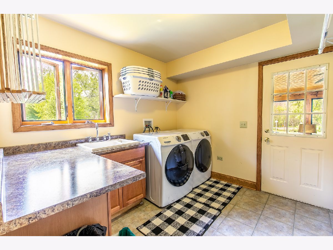
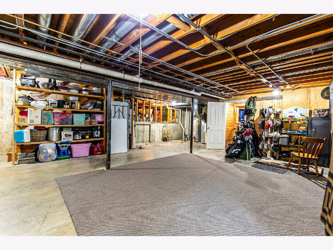
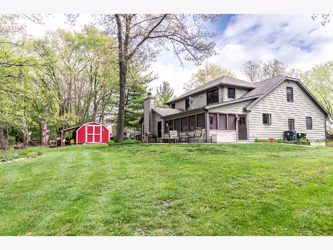
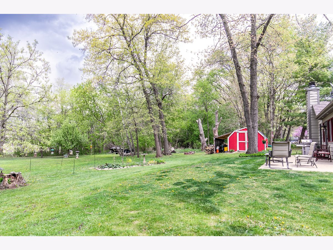
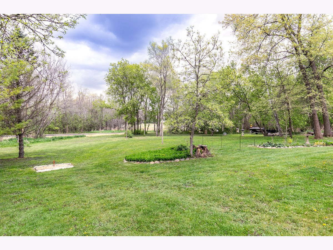
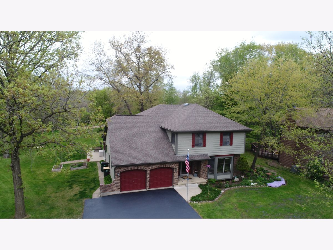
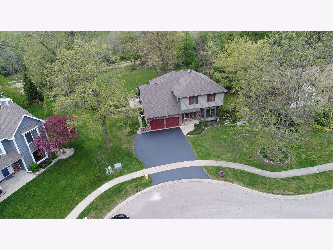
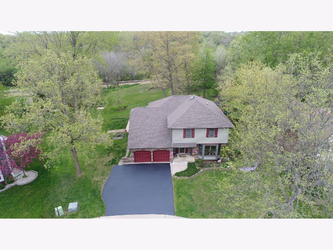
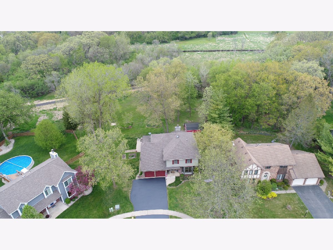
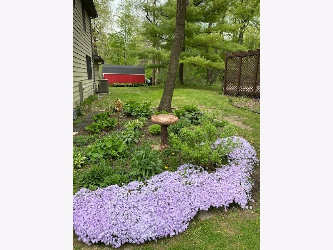
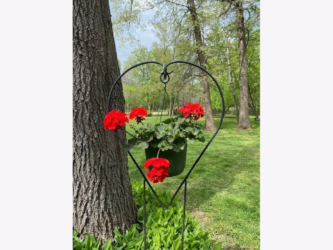
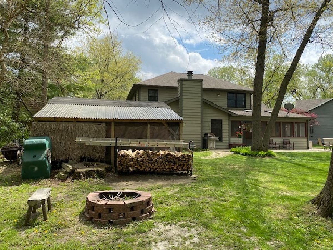
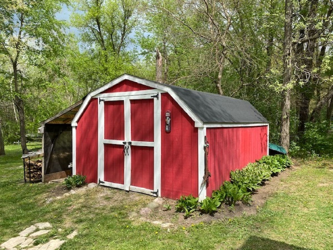
Room Specifics
Total Bedrooms: 4
Bedrooms Above Ground: 4
Bedrooms Below Ground: 0
Dimensions: —
Floor Type: Carpet
Dimensions: —
Floor Type: Carpet
Dimensions: —
Floor Type: Carpet
Full Bathrooms: 3
Bathroom Amenities: Whirlpool,Separate Shower,Double Sink
Bathroom in Basement: 0
Rooms: Office,Sitting Room,Heated Sun Room,Foyer,Pantry
Basement Description: Unfinished,Crawl,Bathroom Rough-In,Egress Window
Other Specifics
| 2 | |
| Concrete Perimeter | |
| Asphalt | |
| Patio, Porch, Porch Screened, Storms/Screens, Fire Pit | |
| Cul-De-Sac,Nature Preserve Adjacent,Irregular Lot,Landscaped,Backs to Open Grnd,Backs to Trees/Woods,Creek,Adjoins Government Land,Sidewalks,Streetlights | |
| 90 X 135 X 150 X 139 | |
| Unfinished | |
| Full | |
| Vaulted/Cathedral Ceilings, Skylight(s), Hardwood Floors, First Floor Laundry, Walk-In Closet(s), Open Floorplan, Separate Dining Room | |
| Double Oven, Microwave, Dishwasher, High End Refrigerator, Washer, Dryer, Disposal, Stainless Steel Appliance(s), Wine Refrigerator, Cooktop, Range Hood | |
| Not in DB | |
| Park, Lake, Curbs, Sidewalks, Street Lights, Street Paved | |
| — | |
| — | |
| Wood Burning, Attached Fireplace Doors/Screen, Gas Log, Heatilator, Ventless |
Tax History
| Year | Property Taxes |
|---|---|
| 2021 | $9,642 |
Contact Agent
Nearby Similar Homes
Nearby Sold Comparables
Contact Agent
Listing Provided By
Realty World Tiffany R.E.


