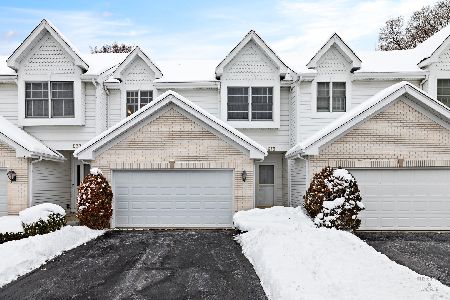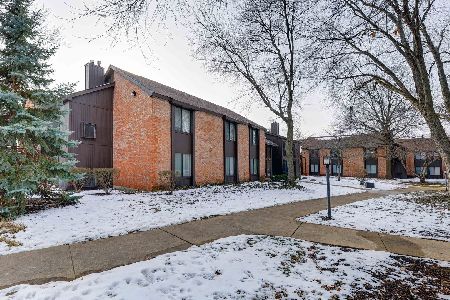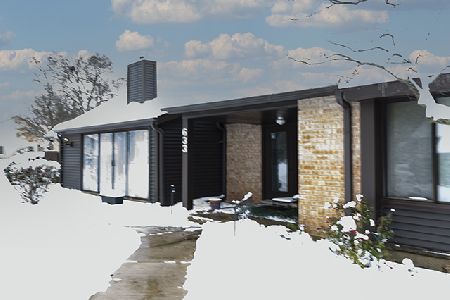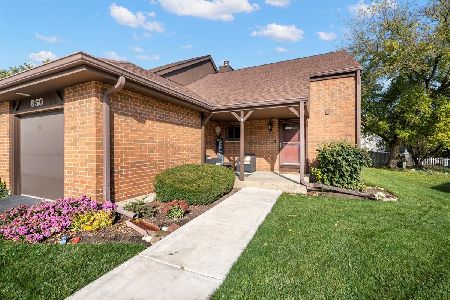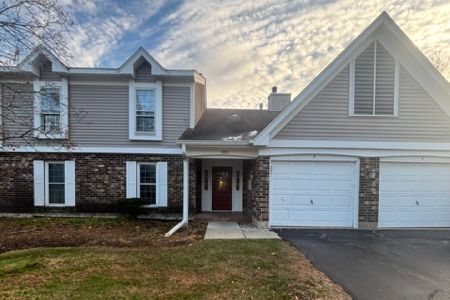685 Barlina Road, Crystal Lake, Illinois 60014
$265,000
|
Sold
|
|
| Status: | Closed |
| Sqft: | 1,797 |
| Cost/Sqft: | $153 |
| Beds: | 2 |
| Baths: | 2 |
| Year Built: | 1996 |
| Property Taxes: | $0 |
| Days On Market: | 638 |
| Lot Size: | 0,00 |
Description
ParkView Townhome is ready for you! This great townhome has a vaulted living room with skylights and a fireplace to keep you cozy. You'll feel right at home in the kitchen with its white cabinets and newer stainless appliances! The dining area is just right for a table, or use the breakfast bar. Go up a few steps to the loft, which is great for your relaxing time, crafts, office or?? Your new primary bedroom is so spacious! It has a private bath with whirlpool, 2 sinks and separate shower! The GIANT closet even has the laundry in it, and you still have LOTS of closet space. It's so convenient this way, but the plumbing is still in the lower level if you want to put it back there! The lower level has the family room with a slider to the patio, as well as another bedroom and full bath! There is another slider from the living room to your LARGE deck, so you can while your days away. It backs to park district land, so is VERY quiet! There's a 2 car garage and plenty of storage space! Don't miss this one! Assessment includes deck maintenance & roof. Disabled Veteran Exemption on tax bill.
Property Specifics
| Condos/Townhomes | |
| 2 | |
| — | |
| 1996 | |
| — | |
| — | |
| No | |
| — |
| — | |
| — | |
| 285 / Monthly | |
| — | |
| — | |
| — | |
| 12033127 | |
| 1907327014 |
Nearby Schools
| NAME: | DISTRICT: | DISTANCE: | |
|---|---|---|---|
|
Grade School
South Elementary School |
47 | — | |
|
Middle School
Lundahl Middle School |
47 | Not in DB | |
|
High School
Crystal Lake South High School |
155 | Not in DB | |
Property History
| DATE: | EVENT: | PRICE: | SOURCE: |
|---|---|---|---|
| 3 Jun, 2024 | Sold | $265,000 | MRED MLS |
| 5 May, 2024 | Under contract | $275,000 | MRED MLS |
| 19 Apr, 2024 | Listed for sale | $275,000 | MRED MLS |
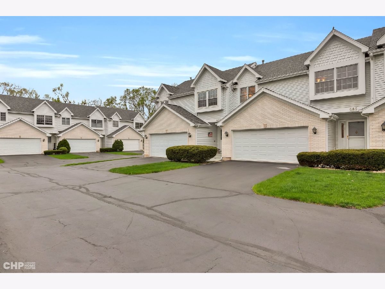
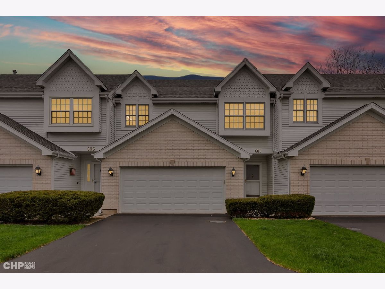
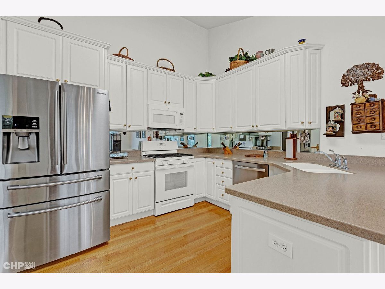
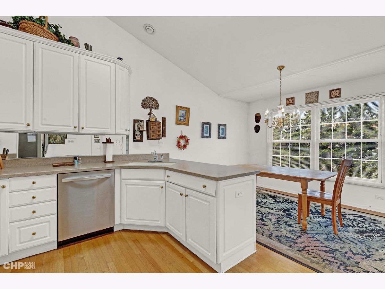
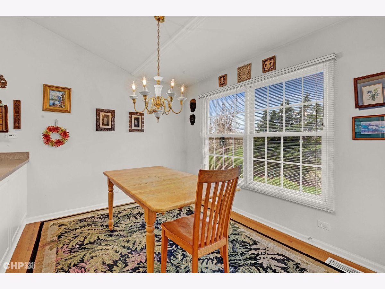
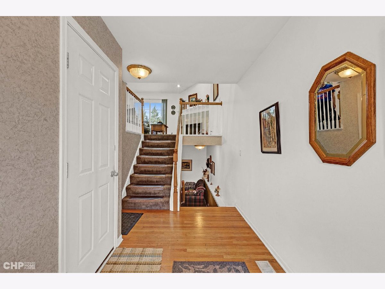
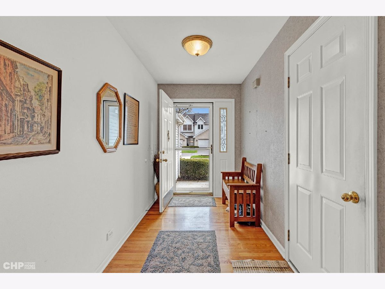
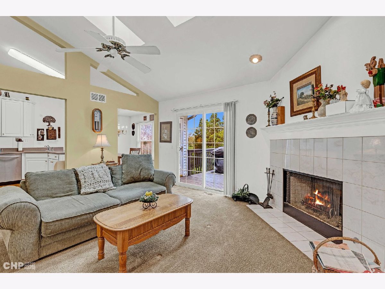
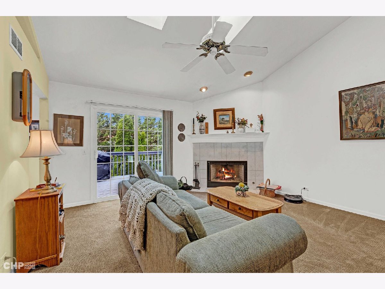
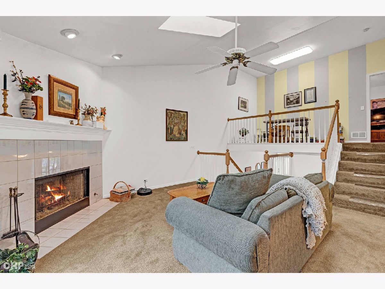
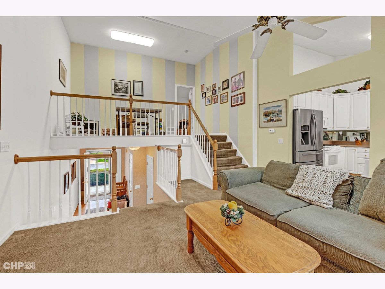
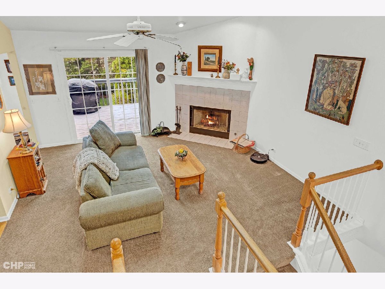
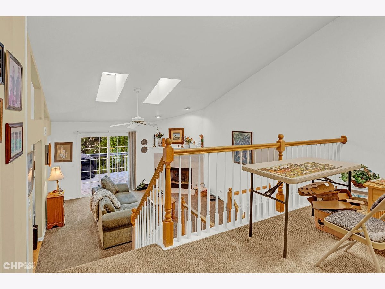
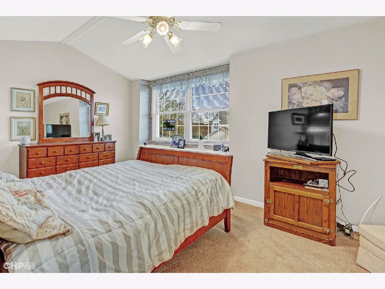
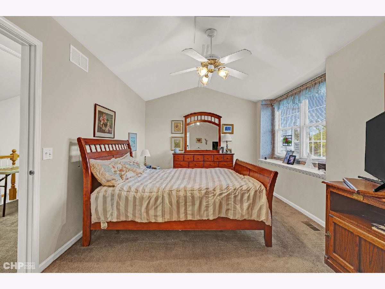
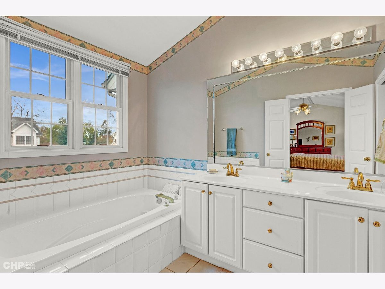
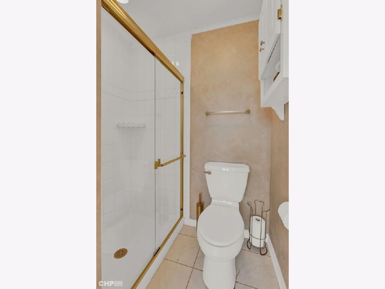
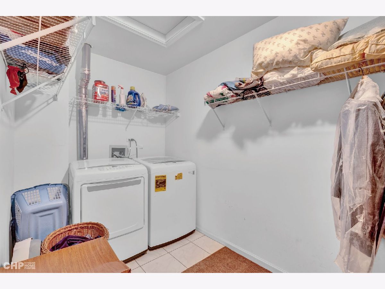
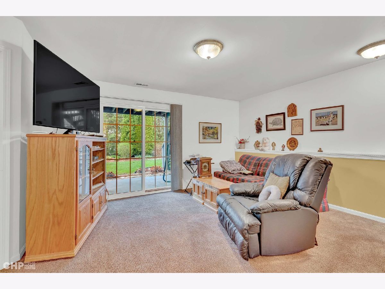
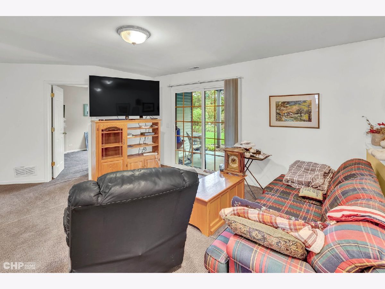
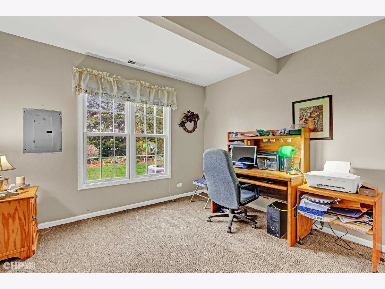
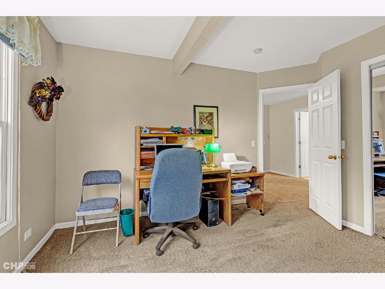
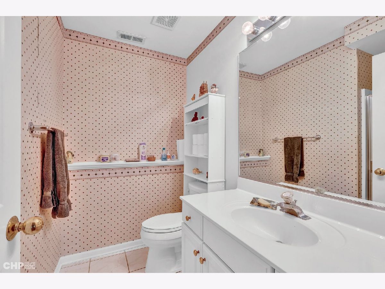
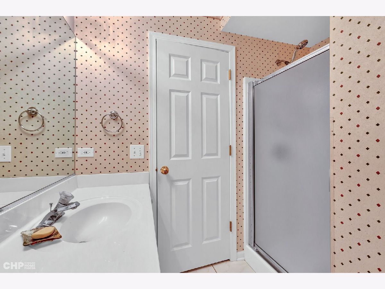
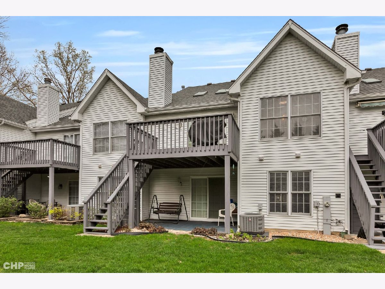
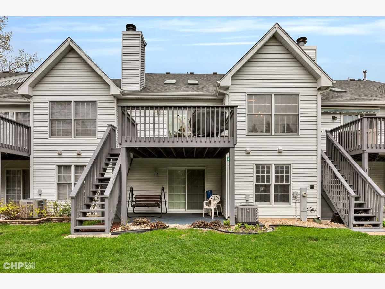
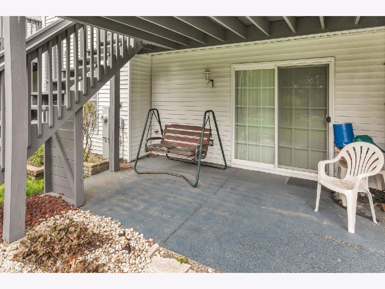
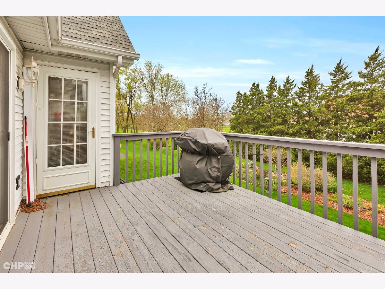
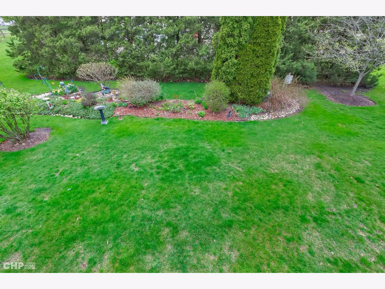
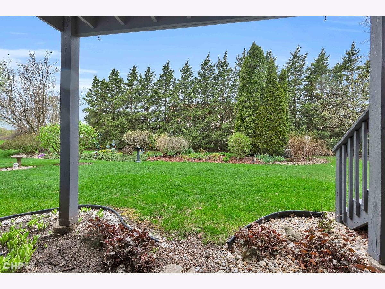
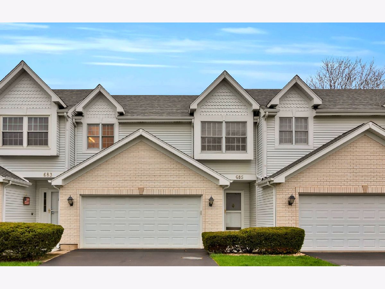
Room Specifics
Total Bedrooms: 2
Bedrooms Above Ground: 2
Bedrooms Below Ground: 0
Dimensions: —
Floor Type: —
Full Bathrooms: 2
Bathroom Amenities: Whirlpool,Separate Shower
Bathroom in Basement: 1
Rooms: —
Basement Description: Finished,Exterior Access
Other Specifics
| 2 | |
| — | |
| Asphalt | |
| — | |
| — | |
| 27X63X26X62 | |
| — | |
| — | |
| — | |
| — | |
| Not in DB | |
| — | |
| — | |
| — | |
| — |
Tax History
| Year | Property Taxes |
|---|
Contact Agent
Nearby Similar Homes
Nearby Sold Comparables
Contact Agent
Listing Provided By
RE/MAX Suburban

